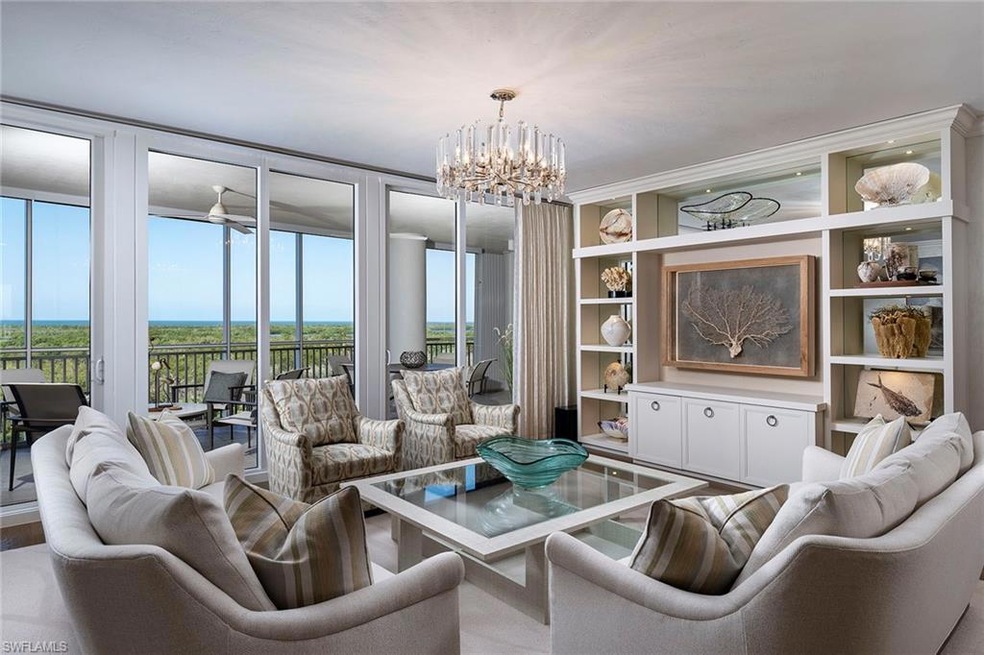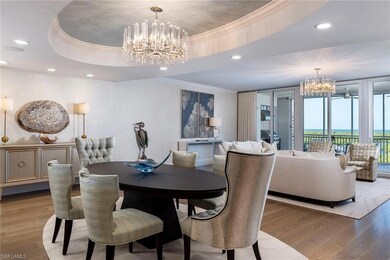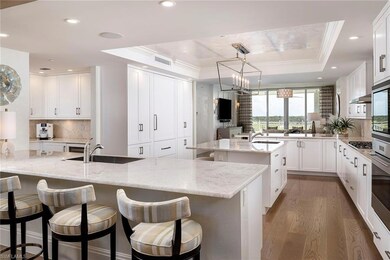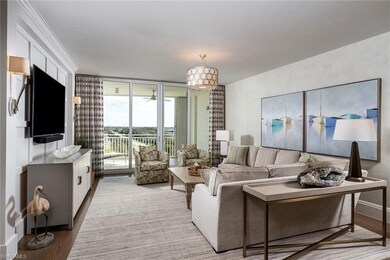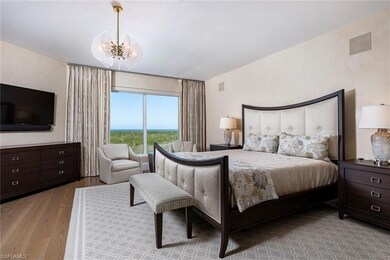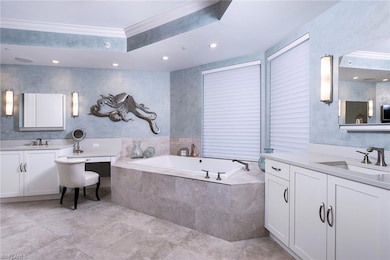
13665 Vanderbilt Dr Unit 703 Naples, FL 34110
Highlights
- Concierge
- Marina
- Home fronts navigable water
- Naples Park Elementary School Rated A-
- Boating
- 24-Hour Guard
About This Home
As of December 2024Discover refined living in this immaculately kept luxury condominium. Bathed in beautiful natural light, the home showcases wide-plank wood floors, sophisticated Venetian plaster walls, and 8-foot solid core doors that emphasize quality craftsmanship throughout. The open floor plan is enhanced by 10-foot ceilings with elegant drop detailing to define each space, creating a warm and inviting flow. Entertain in style in the expansive kitchen, with Sub-Zero, Wolf and Miele appliances, a five-burner gas cooktop, two dishwashers, and soft-close drawers and cabinets. With two distinct counter seating areas, meal prep and hosting are effortless. Additional features include a private elevator foyer for an exclusive entrance, Soft-touch Lutron lighting to set the ambiance in every room, a wrap-around front balcony with sweeping views of the golf course and rear screened lanai overlooking the marina, complete with a built-in grill and storm shutters. Enjoy two secured garage spaces and ample additional storage for ultimate convenience. With extraordinary attention to detail and thoughtful design, this condominium is move-in ready and ideal for those seeking luxury, comfort and style in every aspect.
Last Agent to Sell the Property
Premier Sotheby's Int'l Realty License #NAPLES-249514896 Listed on: 11/05/2024

Property Details
Home Type
- Condominium
Est. Annual Taxes
- $28,616
Year Built
- Built in 2017
Lot Details
- Home fronts navigable water
- West Facing Home
- Gated Home
HOA Fees
- $3,792 Monthly HOA Fees
Parking
- 2 Car Attached Garage
- Automatic Garage Door Opener
- 2 Parking Garage Spaces
- Deeded Parking
- Secure Parking
Property Views
- Ocean To Bay
- Golf Course
- Mangrove
Home Design
- Contemporary Architecture
- Flat Roof Shape
- Concrete Block With Brick
- Poured Concrete
- Stucco
Interior Spaces
- 3,940 Sq Ft Home
- 1-Story Property
- Wet Bar
- Vaulted Ceiling
- Solar Tinted Windows
- Shutters
- Picture Window
- Sliding Windows
- French Doors
- Great Room
- Combination Dining and Living Room
- Den
- Screened Porch
Kitchen
- Eat-In Kitchen
- Breakfast Bar
- Built-In Self-Cleaning Oven
- Microwave
- Dishwasher
- Kitchen Island
- Built-In or Custom Kitchen Cabinets
- Disposal
Flooring
- Wood
- Tile
Bedrooms and Bathrooms
- 3 Bedrooms
- Built-In Bedroom Cabinets
- Walk-In Closet
- Dual Sinks
- Jetted Tub in Primary Bathroom
- Bathtub With Separate Shower Stall
Laundry
- Laundry Room
- Dryer
- Washer
- Laundry Tub
Home Security
Outdoor Features
- No Fixed Bridges
- Waterfront Basin
- Attached Grill
Utilities
- Zoned Heating and Cooling
- Underground Utilities
- Propane
- High Speed Internet
- Cable TV Available
Listing and Financial Details
- Assessor Parcel Number 22296001338
Community Details
Overview
- Voluntary home owners association
- 32 Units
- High-Rise Condominium
- Aqua Condos
- Pelican Isle Community
Amenities
- Concierge
- Sauna
- Trash Chute
- Clubhouse
- Billiard Room
- Lobby
- Bike Room
- Community Storage Space
Recreation
- Boating
- Gulf Boat Access
- Marina
- Exercise Course
- Community Pool or Spa Combo
- Putting Green
- Dog Park
Pet Policy
- Call for details about the types of pets allowed
- 2 Pets Allowed
Security
- 24-Hour Guard
- Card or Code Access
- Phone Entry
- Secure Elevator
- High Impact Windows
- High Impact Door
- Fire and Smoke Detector
Ownership History
Purchase Details
Home Financials for this Owner
Home Financials are based on the most recent Mortgage that was taken out on this home.Purchase Details
Purchase Details
Home Financials for this Owner
Home Financials are based on the most recent Mortgage that was taken out on this home.Purchase Details
Home Financials for this Owner
Home Financials are based on the most recent Mortgage that was taken out on this home.Similar Homes in the area
Home Values in the Area
Average Home Value in this Area
Purchase History
| Date | Type | Sale Price | Title Company |
|---|---|---|---|
| Warranty Deed | $3,400,000 | None Listed On Document | |
| Interfamily Deed Transfer | -- | None Available | |
| Warranty Deed | $3,200,000 | Attorney | |
| Special Warranty Deed | $2,350,000 | None Available |
Property History
| Date | Event | Price | Change | Sq Ft Price |
|---|---|---|---|---|
| 12/30/2024 12/30/24 | Sold | $3,400,000 | 0.0% | $863 / Sq Ft |
| 11/07/2024 11/07/24 | Pending | -- | -- | -- |
| 11/05/2024 11/05/24 | For Sale | $3,400,000 | +6.3% | $863 / Sq Ft |
| 07/01/2021 07/01/21 | Sold | $3,200,000 | 0.0% | $812 / Sq Ft |
| 05/15/2021 05/15/21 | Pending | -- | -- | -- |
| 03/26/2021 03/26/21 | For Sale | $3,200,000 | +36.2% | $812 / Sq Ft |
| 06/02/2017 06/02/17 | Sold | $2,350,000 | 0.0% | $514 / Sq Ft |
| 02/08/2016 02/08/16 | Price Changed | $2,350,000 | -1.9% | $514 / Sq Ft |
| 02/08/2016 02/08/16 | Pending | -- | -- | -- |
| 02/08/2016 02/08/16 | Price Changed | $2,395,000 | +1.9% | $524 / Sq Ft |
| 01/03/2016 01/03/16 | For Sale | $2,350,000 | -- | $514 / Sq Ft |
Tax History Compared to Growth
Tax History
| Year | Tax Paid | Tax Assessment Tax Assessment Total Assessment is a certain percentage of the fair market value that is determined by local assessors to be the total taxable value of land and additions on the property. | Land | Improvement |
|---|---|---|---|---|
| 2024 | $28,616 | $3,208,150 | -- | -- |
| 2023 | $28,616 | $2,916,500 | $0 | $2,916,500 |
| 2022 | $28,427 | $2,716,849 | $0 | $2,716,849 |
| 2021 | $24,049 | $2,241,400 | $0 | $2,241,400 |
| 2020 | $23,559 | $2,218,088 | $0 | $0 |
| 2019 | $23,195 | $2,168,219 | $0 | $0 |
| 2018 | $22,714 | $2,127,791 | $0 | $0 |
| 2017 | $1,744 | $159,081 | $0 | $159,081 |
Agents Affiliated with this Home
-
Friley Saucier

Seller's Agent in 2024
Friley Saucier
Premier Sotheby's Int'l Realty
(239) 293-3532
33 Total Sales
-
John R. D'Amelio AIA

Buyer's Agent in 2024
John R. D'Amelio AIA
Premier Sotheby's Int'l Realty
(239) 961-5996
23 Total Sales
-
E
Seller's Agent in 2021
Emily Campos
Gulf Coast Realty of SW Florida Inc
-
J
Seller Co-Listing Agent in 2021
Janice Fanstill
Century 21 Tropical Breeze Realty
-
Stefan Johansson
S
Seller's Agent in 2017
Stefan Johansson
PACT Realty
(239) 850-9154
-
Darline Hillard

Seller Co-Listing Agent in 2017
Darline Hillard
John R. Wood Properties
(239) 273-4444
7 Total Sales
Map
Source: Naples Area Board of REALTORS®
MLS Number: 224086810
APN: 22296001338
- 13675 Vanderbilt Dr Unit 1105
- 13915 Old Coast Rd Unit 1706
- 13915 Old Coast Rd Unit 2105
- 13915 Old Coast Rd Unit 402
- 13915 Old Coast Rd Unit 301
- 340 Horse Creek Dr Unit 403
- 340 Horse Creek Dr Unit 307
- 435 Dockside Dr Unit 803
- 445 Dockside Dr Unit 504
- 445 Dockside Dr Unit 901
- 445 Dockside Dr Unit 903
- 360 Horse Creek Dr Unit 305
- 13925 Old Coast Rd Unit 403
- 425 Dockside Dr Unit 905
- 425 Dockside Dr Unit 301
- 425 Dockside Dr Unit 703
