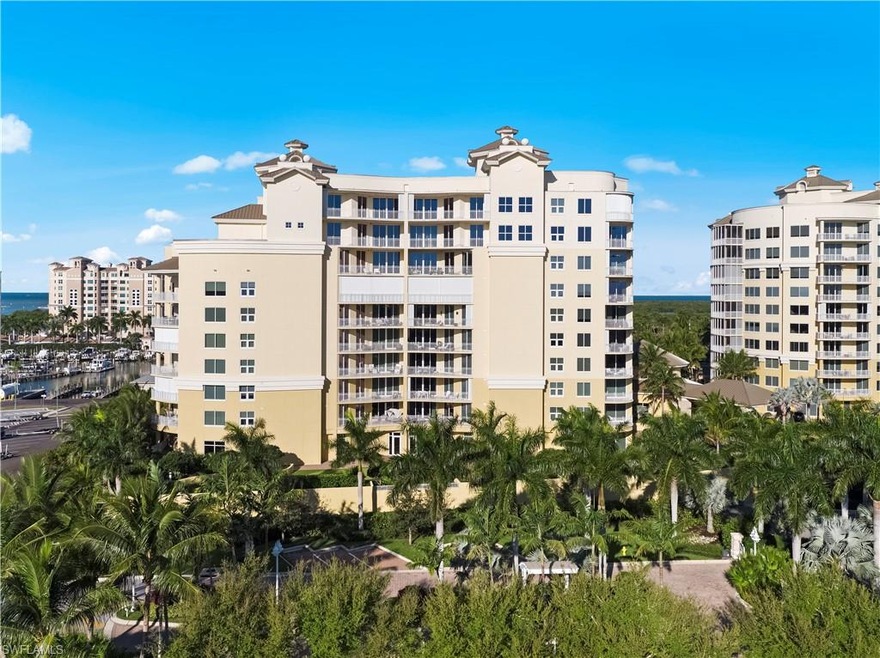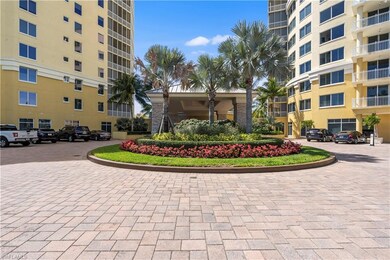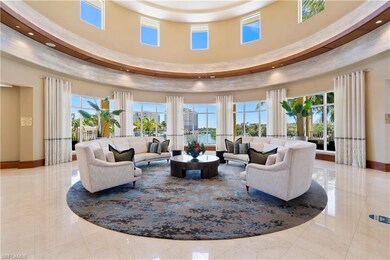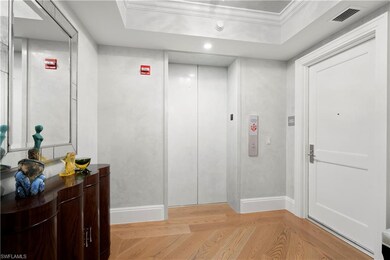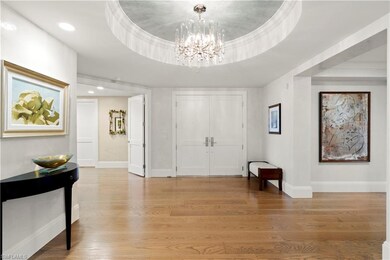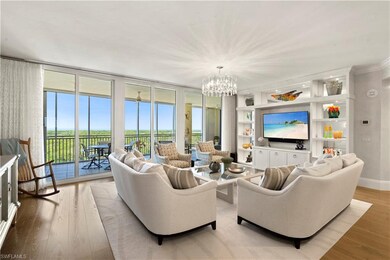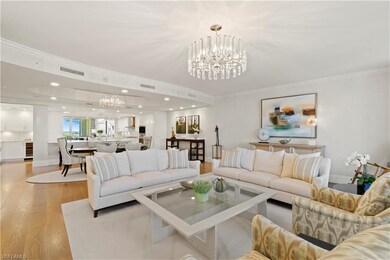
13665 Vanderbilt Dr Unit 703 Naples, FL 34110
Highlights
- Concierge
- Marina
- Deeded Boat Dock
- Naples Park Elementary School Rated A-
- Property fronts gulf or ocean
- Sauna
About This Home
As of December 2024Enter from a direct, private elevator to this 3,940-square-foot residence. Professionally designed details, custom luxurious finishes & multiple upgrades make this an exquisite & timeless elegant one-of-a-kind condominium. Hardwood & tile flooring flow throughout with custom cabinets, designer lighting & custom closets. The gourmet kitchen features a massive center island, quartz countertops, panel overlay Sub-Zero, dishwasher, refrigerator & beverage center, disposals in all upgraded sinks, Wolf oven, micro-convection & gas cooktop & a wet bar. The open concept living area allows you to enjoy the sunrise on the Eastern facing balcony & watch the sunset overlooking the Gulf. The master bedroom has water views and upgraded wood cabinetry with Silver Renaissance flooring, shower walls & floors along. Two en-suite bedrooms allows privacy for your guests. Includes 2 reserved parking spaces, storage & bike racks. A luxury, low density building, direct golf access, kayaking, pool, gazebo bar, grills, fire features, billiard & bar room, golf simulator, putting green, movie theatre, Concierge, fitness center, saunas, guest suites, social rooms, catering kitchens & a private Marina.
Last Agent to Sell the Property
Emily Campos
Gulf Coast Realty of SW Florida Inc License #BEAR-3273691 Listed on: 03/26/2021
Co-Listed By
Janice Fanstill
Century 21 Tropical Breeze Realty License #BEAR-3351801
Property Details
Home Type
- Condominium
Est. Annual Taxes
- $22,617
Year Built
- Built in 2017
Lot Details
- Property fronts gulf or ocean
- Property Fronts a Bay or Harbor
- West Facing Home
- Gated Home
HOA Fees
- $2,434 Monthly HOA Fees
Parking
- 2 Car Attached Garage
- Common or Shared Parking
- Automatic Garage Door Opener
- Guest Parking
- 2 Parking Garage Spaces
- Deeded Parking
- Secure Parking
Home Design
- Flat Roof Shape
- Poured Concrete
- Stucco
Interior Spaces
- 3,940 Sq Ft Home
- 1-Story Property
- Wet Bar
- Tray Ceiling
- Sliding Windows
- Great Room
- Family or Dining Combination
- Screened Porch
- Storage
- Sauna
- Ocean To Bay Views
- Home Security System
Kitchen
- Built-In Oven
- Microwave
- Ice Maker
- Dishwasher
- Wine Cooler
- Kitchen Island
- Built-In or Custom Kitchen Cabinets
- Disposal
Flooring
- Wood
- Tile
Bedrooms and Bathrooms
- 3 Bedrooms
- Split Bedroom Floorplan
- Built-In Bedroom Cabinets
- Dual Sinks
- Bathtub With Separate Shower Stall
Laundry
- Laundry Room
- Dryer
- Washer
Outdoor Features
- No Fixed Bridges
- Deeded Boat Dock
- Attached Grill
Schools
- Naples Park Elementary School
- North Naples Middle School
- Gulf Coast High School
Utilities
- Zoned Heating and Cooling
- Cooling System Powered By Gas
- Underground Utilities
- High Speed Internet
- Cable TV Available
Listing and Financial Details
- Assessor Parcel Number 22296001338
Community Details
Overview
- 32 Units
- High-Rise Condominium
- Aqua Condos
Amenities
- Concierge
- Trash Chute
- Clubhouse
- Billiard Room
- Community Library
- Bike Room
- Community Storage Space
Recreation
- Gulf Boat Access
- Marina
- Exercise Course
- Community Pool or Spa Combo
- Putting Green
- Dog Park
Pet Policy
- Call for details about the types of pets allowed
- 2 Pets Allowed
Security
- Phone Entry
- High Impact Windows
- High Impact Door
Ownership History
Purchase Details
Home Financials for this Owner
Home Financials are based on the most recent Mortgage that was taken out on this home.Purchase Details
Purchase Details
Home Financials for this Owner
Home Financials are based on the most recent Mortgage that was taken out on this home.Purchase Details
Home Financials for this Owner
Home Financials are based on the most recent Mortgage that was taken out on this home.Similar Homes in Naples, FL
Home Values in the Area
Average Home Value in this Area
Purchase History
| Date | Type | Sale Price | Title Company |
|---|---|---|---|
| Warranty Deed | $3,400,000 | None Listed On Document | |
| Interfamily Deed Transfer | -- | None Available | |
| Warranty Deed | $3,200,000 | Attorney | |
| Special Warranty Deed | $2,350,000 | None Available |
Property History
| Date | Event | Price | Change | Sq Ft Price |
|---|---|---|---|---|
| 12/30/2024 12/30/24 | Sold | $3,400,000 | 0.0% | $863 / Sq Ft |
| 11/07/2024 11/07/24 | Pending | -- | -- | -- |
| 11/05/2024 11/05/24 | For Sale | $3,400,000 | +6.3% | $863 / Sq Ft |
| 07/01/2021 07/01/21 | Sold | $3,200,000 | 0.0% | $812 / Sq Ft |
| 05/15/2021 05/15/21 | Pending | -- | -- | -- |
| 03/26/2021 03/26/21 | For Sale | $3,200,000 | +36.2% | $812 / Sq Ft |
| 06/02/2017 06/02/17 | Sold | $2,350,000 | 0.0% | $514 / Sq Ft |
| 02/08/2016 02/08/16 | Price Changed | $2,350,000 | -1.9% | $514 / Sq Ft |
| 02/08/2016 02/08/16 | Pending | -- | -- | -- |
| 02/08/2016 02/08/16 | Price Changed | $2,395,000 | +1.9% | $524 / Sq Ft |
| 01/03/2016 01/03/16 | For Sale | $2,350,000 | -- | $514 / Sq Ft |
Tax History Compared to Growth
Tax History
| Year | Tax Paid | Tax Assessment Tax Assessment Total Assessment is a certain percentage of the fair market value that is determined by local assessors to be the total taxable value of land and additions on the property. | Land | Improvement |
|---|---|---|---|---|
| 2023 | $28,616 | $2,916,500 | $0 | $2,916,500 |
| 2022 | $28,427 | $2,716,849 | $0 | $2,716,849 |
| 2021 | $24,049 | $2,241,400 | $0 | $2,241,400 |
| 2020 | $23,559 | $2,218,088 | $0 | $0 |
| 2019 | $23,195 | $2,168,219 | $0 | $0 |
| 2018 | $22,714 | $2,127,791 | $0 | $0 |
| 2017 | $1,744 | $159,081 | $0 | $159,081 |
Agents Affiliated with this Home
-
Friley Saucier

Seller's Agent in 2024
Friley Saucier
Premier Sotheby's Int'l Realty
(239) 293-3532
36 Total Sales
-
John R. D'Amelio AIA

Buyer's Agent in 2024
John R. D'Amelio AIA
Premier Sotheby's Int'l Realty
(239) 961-5996
25 Total Sales
-
E
Seller's Agent in 2021
Emily Campos
Gulf Coast Realty of SW Florida Inc
(239) 560-5503
22 Total Sales
-
J
Seller Co-Listing Agent in 2021
Janice Fanstill
Century 21 Tropical Breeze Realty
-
Stefan Johansson
S
Seller's Agent in 2017
Stefan Johansson
PACT Realty
(239) 850-9154
-
Darline Hillard

Seller Co-Listing Agent in 2017
Darline Hillard
John R. Wood Properties
(239) 273-4444
7 Total Sales
Map
Source: Multiple Listing Service of Bonita Springs-Estero
MLS Number: 221015818
APN: 22296001338
- 13665 Vanderbilt Dr Unit 301
- 13665 Vanderbilt Dr Unit 701
- 13675 Vanderbilt Dr Unit 1105
- 13675 Vanderbilt Dr Unit 1107
- 13675 Vanderbilt Dr Unit 810
- 13915 Old Coast Rd Unit 402
- 13915 Old Coast Rd Unit 702
- 13915 Old Coast Rd Unit 301
- 13915 Old Coast Rd Unit 602
- 320 Horse Creek Dr Unit 105
- 340 Horse Creek Dr Unit 202
- 340 Horse Creek Dr Unit 307
- 435 Dockside Dr Unit 804
- 435 Dockside Dr Unit 702
- 435 Dockside Dr Unit 803
- 435 Dockside Dr Unit 703
