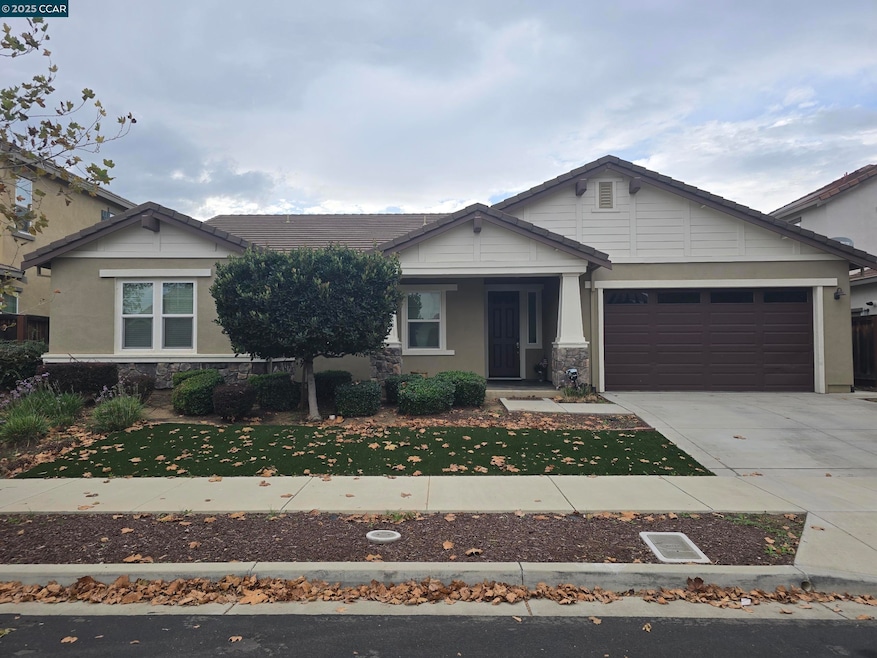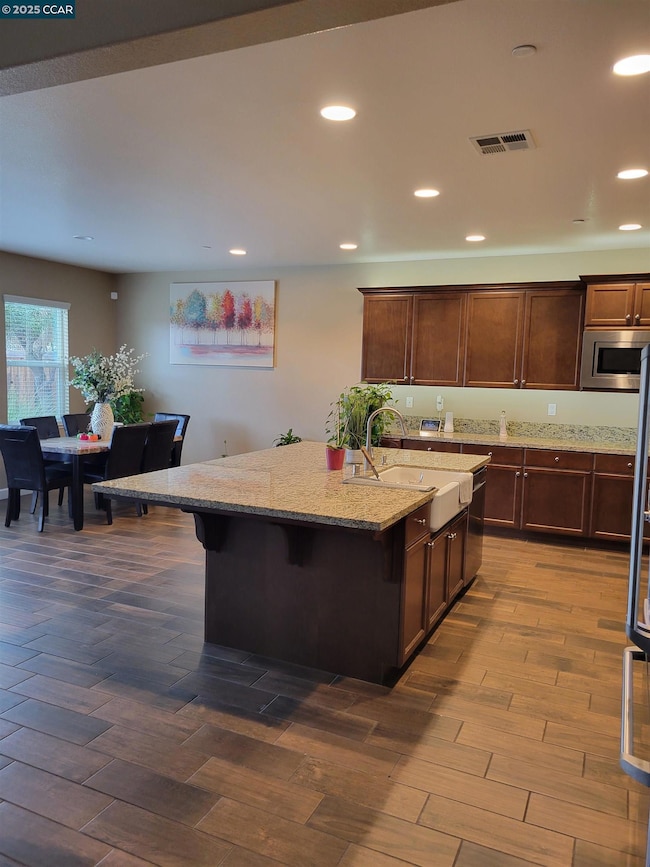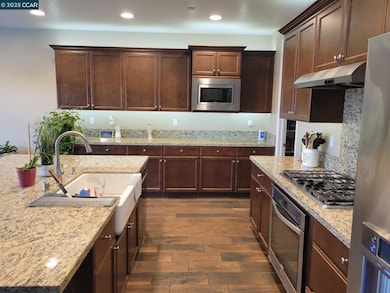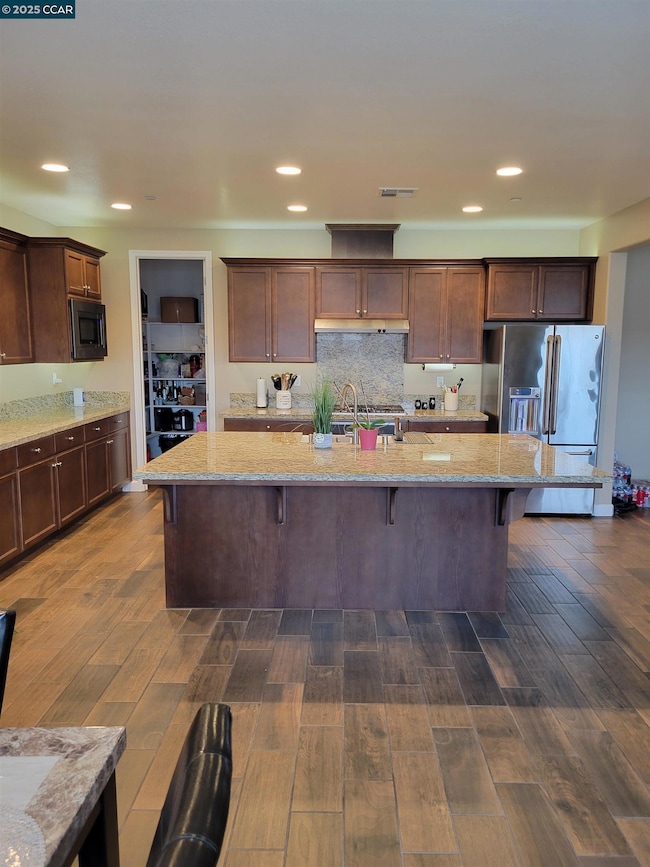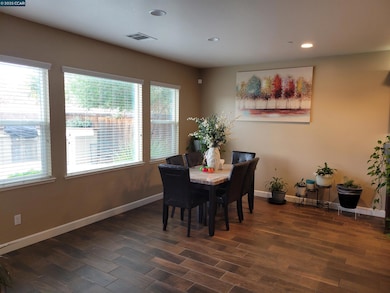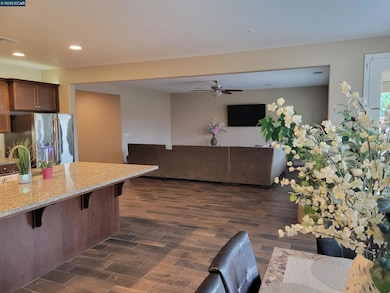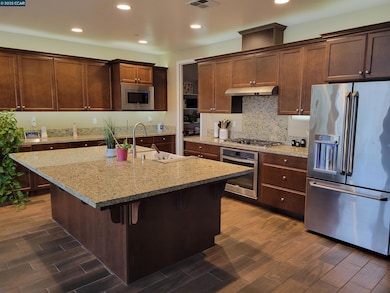1367 Bellerose Ct Brentwood, CA 94513
Brentwood Center NeighborhoodEstimated payment $5,873/month
Highlights
- Updated Kitchen
- Contemporary Architecture
- 2 Car Direct Access Garage
- Liberty High School Rated A-
- No HOA
- Double Pane Windows
About This Home
Welcome to refined living in one of Brentwood’s most sought-after neighborhoods. Tucked away on a quiet court location, this exceptional single-story home blends sophisticated design with everyday comfort, making it an entertainer’s paradise. Step inside to an expansive, open-concept floor plan bathed in natural light. The gourmet kitchen is the heart of the home, featuring a massive island that serves as the perfect gathering spot for casual mornings or elegant dinner parties. Seamless indoor-outdoor living is achieved through the transition to your private backyard oasis. Host year-round under the covered California Room, gather around the inviting outdoor firepit, or fire up the built-in BBQ area for unforgettable weekend gatherings. The luxurious Owner’s Suite is a true retreat, offering an oversized bedroom area and a spa-like bath with a separate shower and soaking tub. Two large walk-in closets provide abundant storage and organization.
Listing Agent
Michael A. Sterlino & Associat License #00637628 Listed on: 11/12/2025
Open House Schedule
-
Sunday, November 23, 202512:00 to 2:00 pm11/23/2025 12:00:00 PM +00:0011/23/2025 2:00:00 PM +00:00Open house 11/23 12-2 pmAdd to Calendar
Home Details
Home Type
- Single Family
Est. Annual Taxes
- $13,556
Year Built
- Built in 2014
Parking
- 2 Car Direct Access Garage
- Garage Door Opener
Home Design
- Contemporary Architecture
- Tile Roof
- Stucco
Interior Spaces
- 1-Story Property
- Double Pane Windows
Kitchen
- Updated Kitchen
- Breakfast Bar
- Gas Range
- Plumbed For Ice Maker
- Dishwasher
Flooring
- Carpet
- Tile
Bedrooms and Bathrooms
- 4 Bedrooms
- Soaking Tub
Utilities
- Forced Air Heating and Cooling System
- Gas Water Heater
Additional Features
- Solar owned by seller
- 6,800 Sq Ft Lot
Community Details
- No Home Owners Association
- Brentwood Subdivision
Listing and Financial Details
- Assessor Parcel Number 0165200312
Map
Home Values in the Area
Average Home Value in this Area
Tax History
| Year | Tax Paid | Tax Assessment Tax Assessment Total Assessment is a certain percentage of the fair market value that is determined by local assessors to be the total taxable value of land and additions on the property. | Land | Improvement |
|---|---|---|---|---|
| 2025 | $13,556 | $918,000 | $306,000 | $612,000 |
| 2024 | $10,496 | $900,000 | $300,000 | $600,000 |
| 2023 | $10,496 | $636,001 | $167,498 | $468,503 |
| 2022 | $10,309 | $623,531 | $164,214 | $459,317 |
| 2021 | $10,035 | $611,306 | $160,995 | $450,311 |
| 2019 | $10,148 | $593,176 | $156,221 | $436,955 |
| 2018 | $9,906 | $581,546 | $153,158 | $428,388 |
| 2017 | $9,994 | $570,144 | $150,155 | $419,989 |
| 2016 | $8,828 | $558,965 | $147,211 | $411,754 |
| 2015 | $8,552 | $548,600 | $145,000 | $403,600 |
| 2014 | $4,255 | $131,354 | $131,354 | $0 |
Property History
| Date | Event | Price | List to Sale | Price per Sq Ft | Prior Sale |
|---|---|---|---|---|---|
| 11/12/2025 11/12/25 | For Sale | $899,950 | 0.0% | $356 / Sq Ft | |
| 08/23/2023 08/23/23 | Sold | $900,000 | -4.2% | $356 / Sq Ft | View Prior Sale |
| 07/21/2023 07/21/23 | Pending | -- | -- | -- | |
| 05/22/2023 05/22/23 | For Sale | $939,900 | -- | $372 / Sq Ft |
Purchase History
| Date | Type | Sale Price | Title Company |
|---|---|---|---|
| Grant Deed | $900,000 | First American Title | |
| Grant Deed | $549,000 | First American Title Company |
Mortgage History
| Date | Status | Loan Amount | Loan Type |
|---|---|---|---|
| Open | $883,698 | FHA | |
| Previous Owner | $538,746 | FHA |
Source: Contra Costa Association of REALTORS®
MLS Number: 41117301
APN: 016-520-031-2
- 741 Jennifer St
- 752 Jennifer St
- 364 Bridgewater Dr
- 655 Ray St
- 714 Jennifer St
- 629 Ray Ct
- 278 Sespe Creek Ave
- 634 Ray Ct
- 490 Stratford Ct
- 237 Goose Creek Ave
- 1664 Bedford Ct
- 212 Brush Creek Dr
- 509 Milford St
- 220 Whispering Oaks Ct
- 427 Grovewood Loop
- 199 Canary Creek Way
- 543 Belmont Ct
- 158 Wooley Creek Way
- 1812 Cedarwood Terrace
- 117 Havenwood Ave
- 1378 Windsor Way
- 390 Grovewood Loop N
- 220 Whispering Oaks Ct
- 200 Village Dr
- 100 Village Dr
- 1290 Business Center Dr
- 1275 Central Blvd
- 1876 Tarragon Dr
- 1920 Muirwood Lp
- 1428 Legend Ln
- 2876 Falcon Ct
- 1023 New Holland Ct
- 364 Dante Ct
- 1612 Marina Way
- 3906 Marsh Way
- 47 Sugarbush Ct
- 491 Central Park Place
- 1621 Kent Dr
- 2255 Amber Ln
- 2400 Shady Willow Ln
