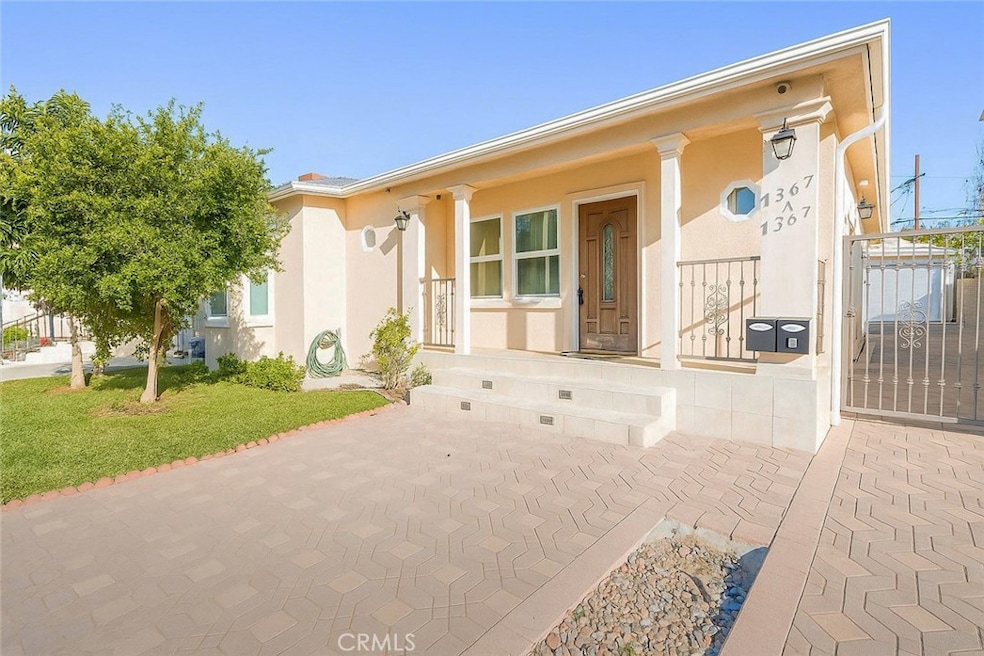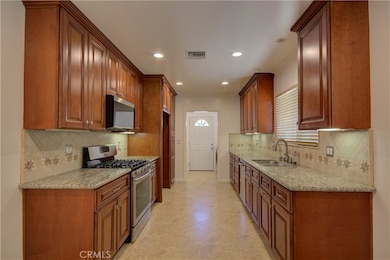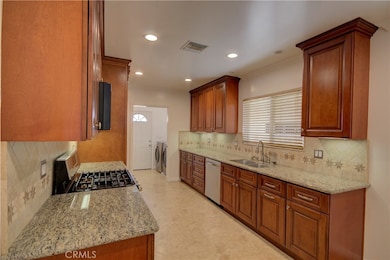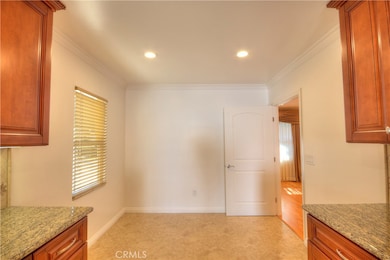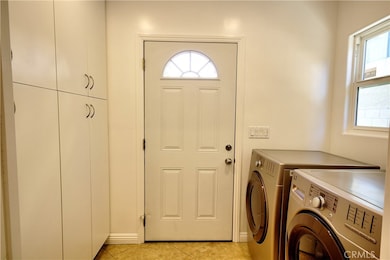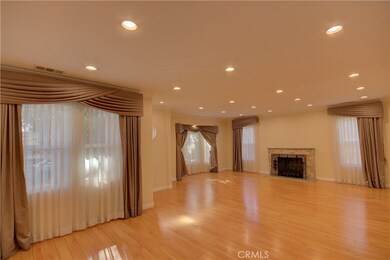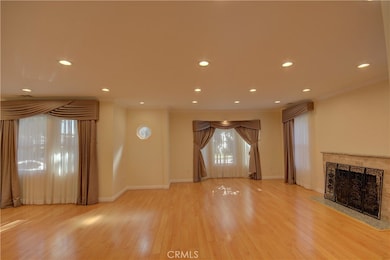1367 E Windsor Rd Glendale, CA 91205
Somerset NeighborhoodHighlights
- No HOA
- Soaking Tub
- Central Heating and Cooling System
- Breakfast Area or Nook
- Laundry Room
- 3-minute walk to Windsor Mini Park
About This Home
Step into comfort and convenience with this beautifully maintained, freshly painted 1,664 sq. ft. single-story main home. Featuring 3 spacious bedrooms and 2.5 bathrooms, this home offers a functional layout designed for everyday living. Enjoy modern touches throughout, including energy-efficient LED lighting and stylish wood-look flooring and tile no carpet anywhere. A dedicated laundry room with washer and dryer adds to the home's practicality. The spacious kitchen is a standout feature, showcasing sleek stainless steel appliances including a refrigerator and microwave an elegant undermount sink, and generous counter space for meal prep. A cozy breakfast area off the kitchen adds to the home's warm, inviting flow. The primary suite offers a relaxing retreat with a private ensuite bath featuring a separate shower and luxurious jetted soaking tub. A full second bathroom and a convenient guest restroom make hosting family and friends effortless. Step outside to enjoy a private patio area complete with a table, chairs, and a built-in BBQ perfect for outdoor dining or entertaining. A storage shed in the backyard provides additional space for tools and seasonal items. Please note: the home includes an Accessory Dwelling Unit (ADU) located at the back of the property, which is separately rented and has its own private entrance, ensuring comfort and privacy for both residences. With its thoughtful design, modern updates, and move-in-ready condition, this home perfectly blends comfort, functionality, and style all on one level.
Listing Agent
Berkshire Realty Inc. Brokerage Phone: 818-502-1750 License #01344451 Listed on: 11/10/2025
Home Details
Home Type
- Single Family
Est. Annual Taxes
- $7,710
Year Built
- Built in 1941
Lot Details
- 7,273 Sq Ft Lot
- Density is up to 1 Unit/Acre
Home Design
- Entry on the 1st floor
Interior Spaces
- 1,664 Sq Ft Home
- 1-Story Property
- Living Room with Fireplace
- Breakfast Area or Nook
Bedrooms and Bathrooms
- 3 Main Level Bedrooms
- All Upper Level Bedrooms
- Soaking Tub
Laundry
- Laundry Room
- Dryer
- Washer
Additional Features
- Exterior Lighting
- Central Heating and Cooling System
Listing and Financial Details
- Security Deposit $4,900
- Rent includes gardener
- 12-Month Minimum Lease Term
- Available 11/10/25
- Tax Lot 31
- Tax Tract Number 6
- Assessor Parcel Number 5679029017
Community Details
Overview
- No Home Owners Association
Pet Policy
- Call for details about the types of pets allowed
Map
Source: California Regional Multiple Listing Service (CRMLS)
MLS Number: GD25257924
APN: 5679-029-017
- 0 Oberlin Dr
- 517 Fischer St
- 1422 Rock Glen Ave Unit 214
- 1513 E Garfield Ave
- 1502 Rock Glen Ave Unit G
- 404 Porter St
- 3205 Palmer Dr
- 1517 E Garfield Ave Unit 53
- 1517 E Garfield Ave Unit 23
- 1128 Raleigh St
- 1431 Dixon St
- 1523 E Windsor Rd Unit 208A
- 1523 E Windsor Rd Unit 209A
- 4621 W Avenue 41
- 1523 Rock Glen Ave
- 427 Lincoln Ave
- 1117 Oberlin Dr
- 1337 E Palmer Ave
- 1118 Oberlin Dr
- 1333 E Palmer Ave
- 1377 E Windsor Rd
- 1364 E Garfield Ave Unit 1
- 712 Porter St Unit 102
- 525 Fischer-1
- 525 Fischer St Unit 1
- 523 Fischer St
- 1422 Rock Glen Ave Unit 214
- 1417 Rock Glen Ave Unit A
- 1502 Rock Glen Ave Unit Elen
- 1437 Plumas St
- 328 Griswold St Unit 203
- 934 Highline Rd
- 313 Fischer St Unit B
- 1523 E Windsor Rd Unit 209A
- 1517 Rock Glen Ave Unit 202
- 1522 Dixon St Unit 10
- 1513 Dixon St
- 1365 Orange Grove Ave Unit 12
- 1515 E Colorado St
- 1232-1234 Orange Grove Ave Unit 1232 #201
