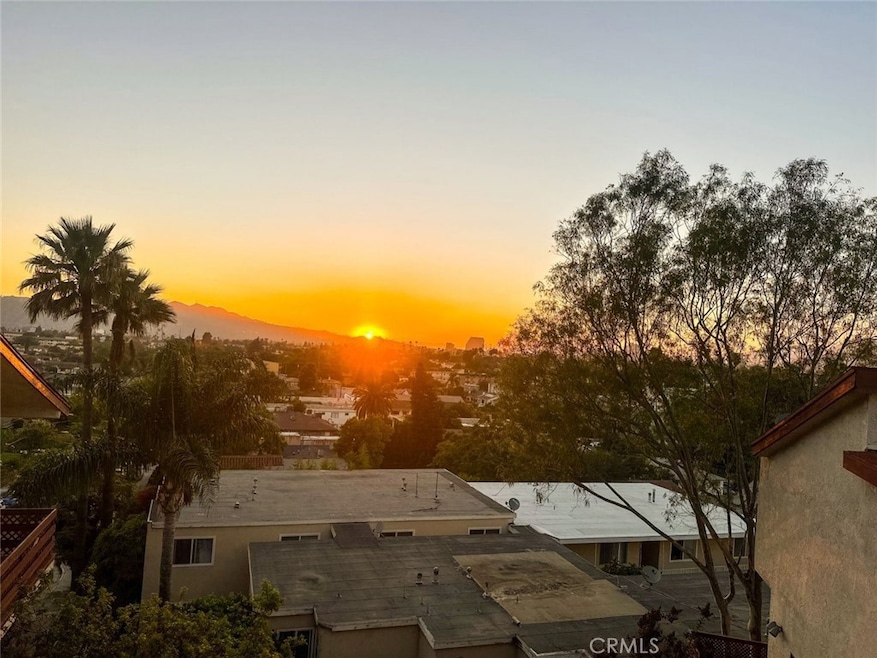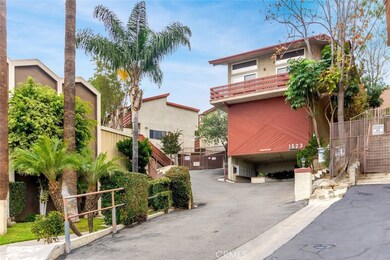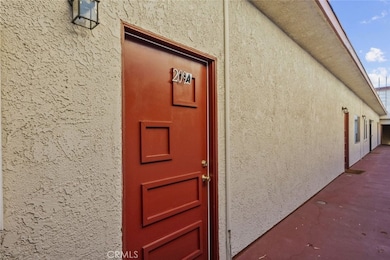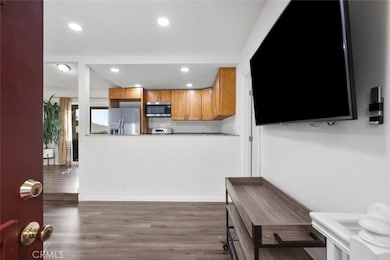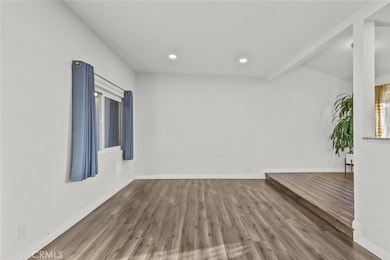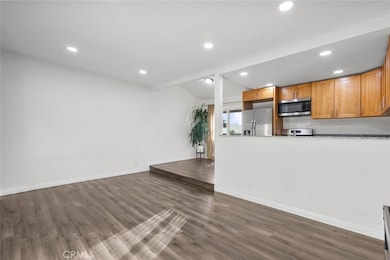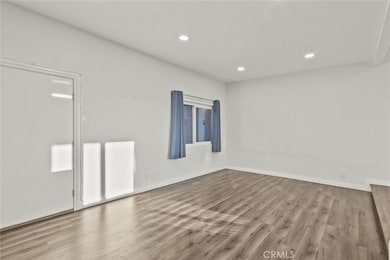1523 E Windsor Rd, Unit 209A Floor 1 Glendale, CA 91205
Somerset NeighborhoodHighlights
- Gated Community
- 1.52 Acre Lot
- Granite Countertops
- Updated Kitchen
- Mountain View
- Eat-In Kitchen
About This Home
Nestled in one of Glendale's most desirable neighborhoods, this stylish 2-bedroom, 1.5-bath condo combines comfort, convenience, and modern appeal. Enjoy an inviting living space featuring soaring ceilings, wood-style floors, and abundant natural light. The kitchen is equipped with stainless steel appliances, granite countertops, and generous cabinetry, and flows into the open living and dining areas. Perfect for both everyday living and entertaining. Take in breathtaking sunset views of the mountains and downtown Glendale from your private patio. Downstairs, you will find two spacious bedrooms, including one with a balcony overlooking the city skyline. Ample closet space and sun-filled windows enhance each room. The home features an updated half bath upstairs and a full bath downstairs. Additional highlights include a prime location in Building A with easy access, downstairs bedrooms with a separate entrance for added flexibility, two assigned parking spaces, community laundry facilities with HOA approval for in-unit washer and dryer installation, a recently upgraded AC unit, windows, and sliding doors. Located on a quiet cul-de-sac inside a gated community, this home offers peace and privacy while being just minutes from shopping, dining, freeways, and more.
Listing Agent
JohnHart Real Estate Brokerage Phone: 818-419-8228 License #01931934 Listed on: 10/10/2025

Condo Details
Home Type
- Condominium
Est. Annual Taxes
- $5,431
Year Built
- Built in 1978
HOA Fees
- $565 Monthly HOA Fees
Parking
- 2 Car Garage
- Parking Available
- Assigned Parking
Property Views
- Mountain
- Neighborhood
Home Design
- Entry on the 1st floor
- Tile Roof
Interior Spaces
- 952 Sq Ft Home
- 1-Story Property
- Recessed Lighting
- Living Room
- Vinyl Flooring
- Laundry Room
Kitchen
- Updated Kitchen
- Eat-In Kitchen
- Gas Oven
- Gas Cooktop
- Microwave
- Granite Countertops
Bedrooms and Bathrooms
- 2 Bedrooms
- Dual Sinks
- Bathtub with Shower
Utilities
- Central Heating and Cooling System
- Cable TV Available
Additional Features
- Exterior Lighting
- Two or More Common Walls
Listing and Financial Details
- Security Deposit $2,800
- 12-Month Minimum Lease Term
- Available 10/6/25
- Tax Lot 1
- Tax Tract Number 34020
- Assessor Parcel Number 5683004033
Community Details
Overview
- 51 Units
- Windsor Road Condominiums Homeowners Association, Phone Number (661) 257-2452
- Infinity Management HOA
Pet Policy
- Call for details about the types of pets allowed
Additional Features
- Laundry Facilities
- Gated Community
Map
About This Building
Source: California Regional Multiple Listing Service (CRMLS)
MLS Number: GD25233460
APN: 5683-004-033
- 1523 E Windsor Rd Unit 208A
- 1517 E Garfield Ave Unit 53
- 1517 E Garfield Ave Unit 23
- 1513 E Garfield Ave
- 1502 Rock Glen Ave Unit G
- 1523 Rock Glen Ave
- 427 Lincoln Ave
- 1422 Rock Glen Ave Unit 214
- 4781 Round Top Dr
- 4748 Round Top Dr
- 1431 Dixon St
- 4621 W Avenue 41
- 4915 El Canto Dr
- 5227 Eagle Dale Ave
- 0 Oberlin Dr
- 3205 Palmer Dr
- 517 Fischer St
- 4405 Wawona St
- 404 Porter St
- 5241 Sumner Ave
- 1510 Rock Glen Ave
- 934 Highline Rd
- 1517 Rock Glen Ave Unit 202
- 1422 Rock Glen Ave Unit 214
- 1522 Dixon St Unit 10
- 1437 Plumas St
- 1417 Rock Glen Ave Unit A
- 1513 Dixon St
- 1377 E Windsor Rd
- 325 Lafayette St
- 1367 E Windsor Rd
- 1515 E Colorado St
- 1364 E Garfield Ave Unit 1
- 328 Griswold St Unit 203
- 525 Fischer-1
- 525 Fischer St Unit 1
- 712 Porter St Unit 102
- 313 Fischer St Unit B
- 1365 Orange Grove Ave Unit 12
- 2792 Fyler Place
