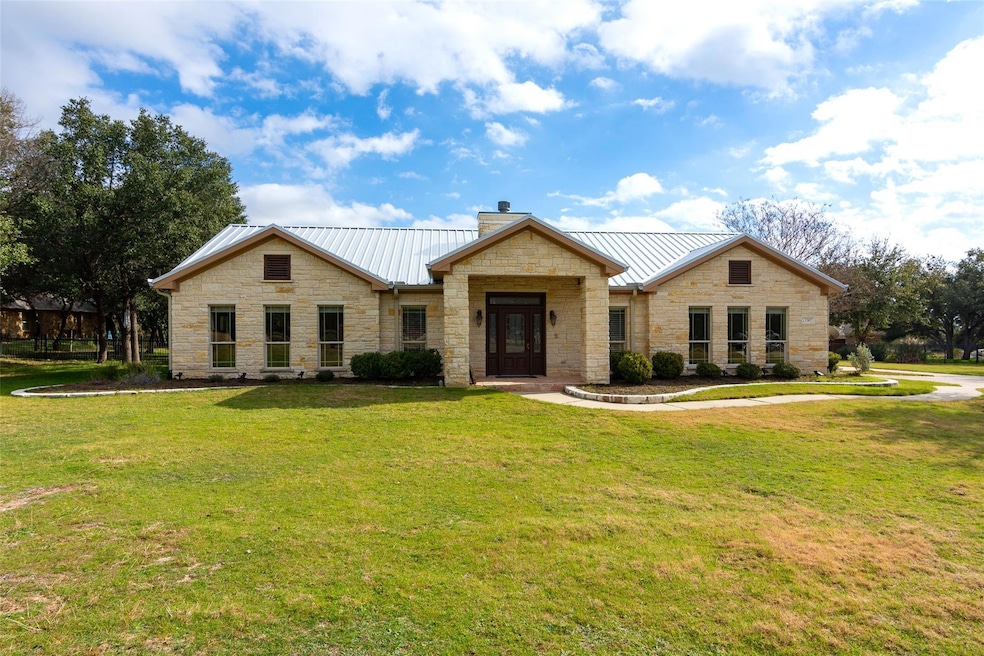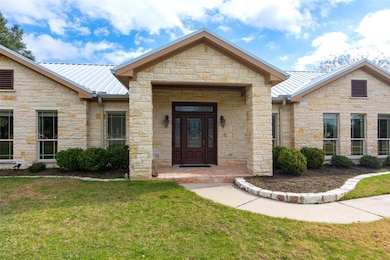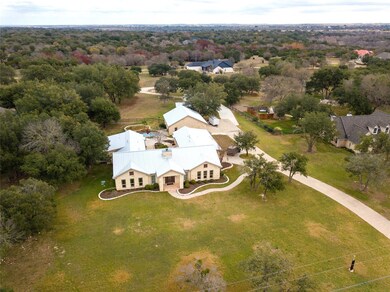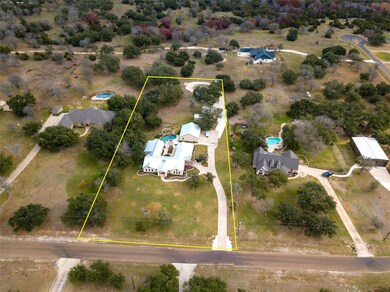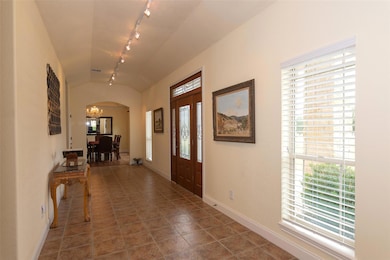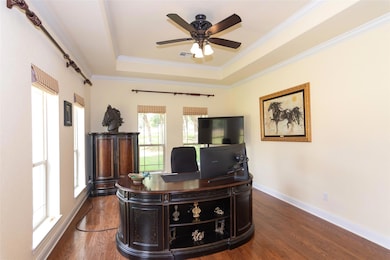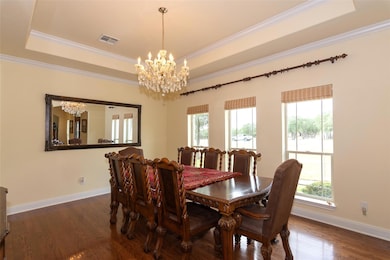1367 Indian Pass Salado, TX 76571
Estimated payment $6,367/month
Highlights
- Parking available for a boat
- Guest House
- Open Floorplan
- Salado High School Rated A-
- Heated In Ground Pool
- Mature Trees
About This Home
Beautiful well maintained home on 2 acres. Great design with interior courtyard and recently resurfaced inground pool and hot tub. 25x25 foot workshop that is heated and cooled. Very RV friendly with 3 separate 50 AMP hookups available and a large circular driveway/turnaround at back of property. 30x10 foot garage apartment with bedroom, bath and living area making a great guest or in-law suite. New metal roof in 2023 and new well drilled in 2018. Fiber optics are now available in the neighborhood and connected to the house. Two primary bedrooms with large en-suite baths.
Listing Agent
Buyers Incentive Brokerage Phone: (512) 431-0892 License #0349104 Listed on: 05/26/2025
Home Details
Home Type
- Single Family
Est. Annual Taxes
- $18,682
Year Built
- Built in 2004
Lot Details
- 2 Acre Lot
- Lot Dimensions are 191x456
- Southwest Facing Home
- Cross Fenced
- Wrought Iron Fence
- Back Yard Fenced
- Perimeter Fence
- Landscaped
- Level Lot
- Sprinkler System
- Mature Trees
- Many Trees
HOA Fees
- $17 Monthly HOA Fees
Parking
- 3 Car Detached Garage
- Parking Storage or Cabinetry
- Side Facing Garage
- Multiple Garage Doors
- Garage Door Opener
- Circular Driveway
- Guest Parking
- Additional Parking
- Parking available for a boat
- RV Access or Parking
Home Design
- Slab Foundation
- Metal Roof
- Masonry Siding
- Stone Siding
Interior Spaces
- 4,018 Sq Ft Home
- 1-Story Property
- Open Floorplan
- Bar Fridge
- Crown Molding
- High Ceiling
- Ceiling Fan
- Recessed Lighting
- Double Pane Windows
- Shutters
- Blinds
- Solar Screens
- Entrance Foyer
- Family Room with Fireplace
- Multiple Living Areas
- Storage
- Views of Hills
Kitchen
- Breakfast Area or Nook
- Open to Family Room
- Eat-In Kitchen
- Breakfast Bar
- Built-In Oven
- Cooktop
- Microwave
- Plumbed For Ice Maker
- Dishwasher
- Kitchen Island
- Granite Countertops
- Disposal
Flooring
- Wood
- Tile
Bedrooms and Bathrooms
- 5 Main Level Bedrooms
- Walk-In Closet
- In-Law or Guest Suite
- Double Vanity
- Soaking Tub
- Garden Bath
- Separate Shower
Laundry
- Dryer
- Washer
Home Security
- Security Lights
- Fire and Smoke Detector
Pool
- Heated In Ground Pool
- Heated Spa
- In Ground Spa
- Gunite Pool
- Outdoor Pool
- Gunite Spa
- Waterfall Pool Feature
- Pool Sweep
Outdoor Features
- Uncovered Courtyard
- Patio
- Exterior Lighting
- Separate Outdoor Workshop
- Rain Gutters
- Front Porch
Schools
- Thomas Arnold Elementary School
- Salado Middle School
- Salado High School
Utilities
- Forced Air Zoned Heating and Cooling System
- Heat Pump System
- Propane
- Well
- ENERGY STAR Qualified Water Heater
- Water Softener is Owned
- Aerobic Septic System
- High Speed Internet
- Phone Available
Additional Features
- No Interior Steps
- Guest House
Community Details
- Association fees include common area maintenance
- Hidden Springs Association
- Hidden Spgs Sec Two Subdivision
Listing and Financial Details
- Assessor Parcel Number 319492
Map
Home Values in the Area
Average Home Value in this Area
Tax History
| Year | Tax Paid | Tax Assessment Tax Assessment Total Assessment is a certain percentage of the fair market value that is determined by local assessors to be the total taxable value of land and additions on the property. | Land | Improvement |
|---|---|---|---|---|
| 2025 | $14,000 | $925,202 | $150,000 | $775,202 |
| 2024 | $14,000 | $940,922 | $150,000 | $790,922 |
| 2023 | $16,459 | $1,045,652 | $130,000 | $915,652 |
| 2022 | $16,139 | $903,326 | $77,000 | $826,326 |
| 2021 | $11,607 | $643,665 | $72,000 | $571,665 |
| 2020 | $11,126 | $578,403 | $68,000 | $510,403 |
| 2019 | $8,513 | $507,121 | $66,000 | $441,121 |
| 2018 | $10,498 | $625,358 | $52,000 | $573,358 |
| 2017 | $10,002 | $595,773 | $44,000 | $551,773 |
| 2016 | $9,747 | $580,571 | $44,000 | $536,571 |
| 2014 | $9,586 | $559,985 | $0 | $0 |
Property History
| Date | Event | Price | Change | Sq Ft Price |
|---|---|---|---|---|
| 05/26/2025 05/26/25 | For Sale | $899,500 | +55.1% | $224 / Sq Ft |
| 08/22/2018 08/22/18 | Sold | -- | -- | -- |
| 07/23/2018 07/23/18 | Pending | -- | -- | -- |
| 05/26/2017 05/26/17 | For Sale | $579,900 | -- | $143 / Sq Ft |
Purchase History
| Date | Type | Sale Price | Title Company |
|---|---|---|---|
| Vendors Lien | -- | None Available | |
| Vendors Lien | -- | Monteith Abstract & Title Co |
Mortgage History
| Date | Status | Loan Amount | Loan Type |
|---|---|---|---|
| Open | $481,680 | Purchase Money Mortgage | |
| Previous Owner | $415,000 | Purchase Money Mortgage |
Source: Unlock MLS (Austin Board of REALTORS®)
MLS Number: 4989405
APN: 319492
- 1353 Cheyenne Pass
- 1306 Crystal Springs
- 1355 Crystal Springs Ct
- TBA Cheyenne Pass
- TBD (ID 319591) Cheyenne Pass
- TBD Cheyenne Pass
- 1470 Trails End
- 2050 Chalk Mill Crossing
- 2041 Chalk Mill Crossing
- 2009 Chalk Mill Crossing
- 1265 Mourning Dove Ct
- 0 Tbd Cheyenne Pass
- 1644 Hunt Dr
- TBD Armstrong Loop
- TBD S Fm 2843 Hwy
- 1219 Shady Oaks
- 1448 Hidden Springs Dr
- 210 Nottingham Ln
- 805 N Main St
- 8119 Green Hill Dr
- 14380 Spotted Horse Ln Unit A
- 539 Hackberry Rd Unit A & B
- 113 Hal Norton Way
- 620 Marty Allen Loop
- 125 Hal Norton Way
- 349 Marty Allen Loop
- 460 Marty Allen Loop
- 716 Commander Abbott Dr
- 5331 Dauphin Dr
- 216 Wincanton Ln
- 5334 Cicero Dr
- 137 Dupont Pass
- 405 Riverdale Dr
- 5114 Dauphin Dr
- 117 Maywood Ln
- 509 Riverdale Dr
- 204 Sunnymeade Ln
