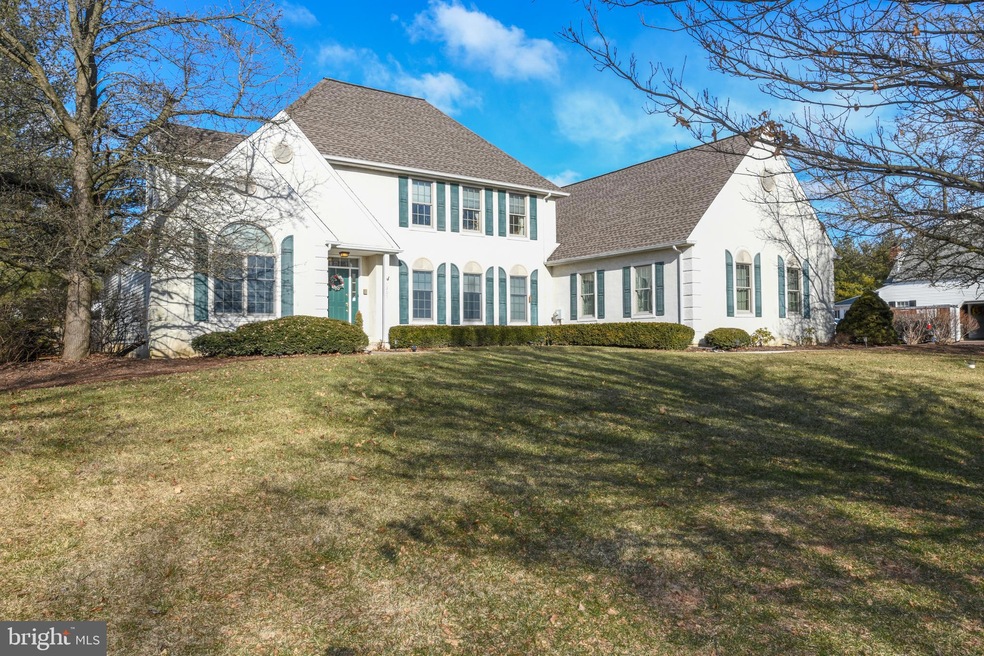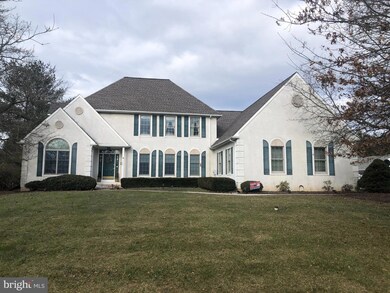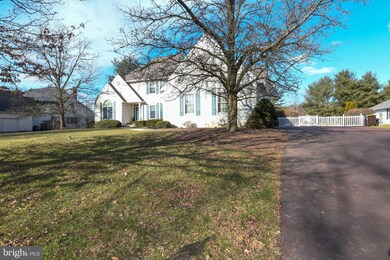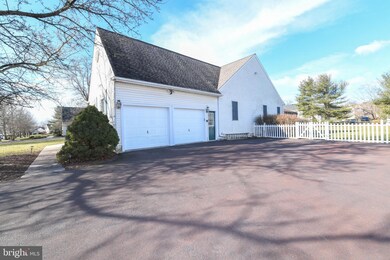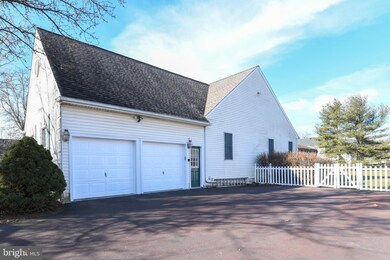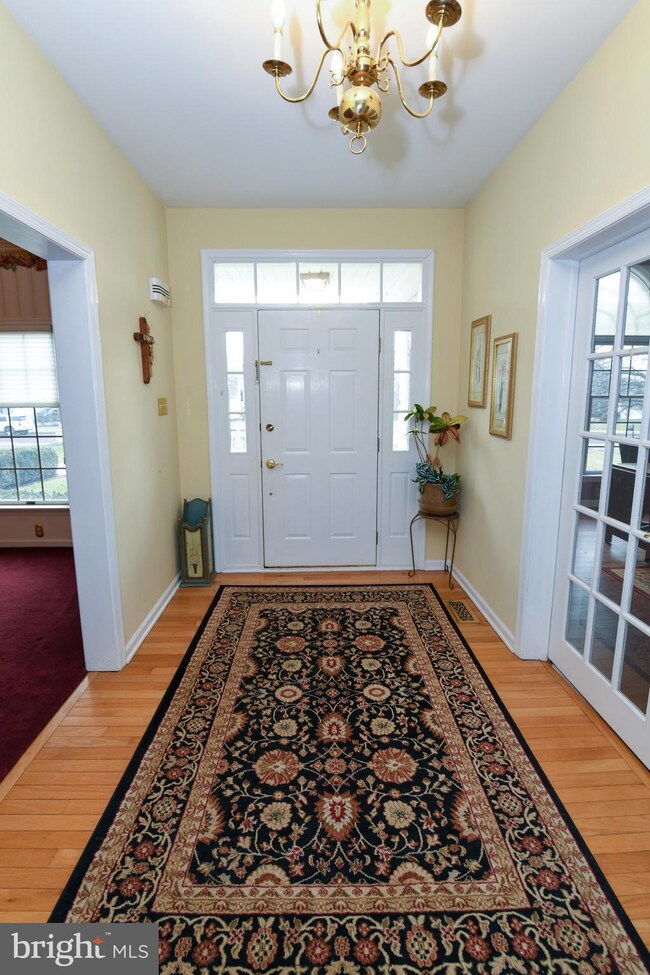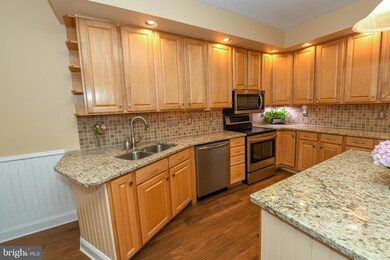
1367 Michael Way Lansdale, PA 19446
Estimated Value: $837,941 - $998,000
Highlights
- Cabana
- Colonial Architecture
- Bamboo Flooring
- Walton Farm El School Rated A-
- Traditional Floor Plan
- Main Floor Bedroom
About This Home
As of April 2021Attn All Buyers! Motivated seller moving to Florida to retire! Looking for a 4-bedroom 3.5 bath custom built colonial in the suburbs, on a tree lined cul-de-sac, with a 2-car garage, fabulous curb appeal, and a beautiful kitchen full of upgrades? How about a first-floor main bedroom/bath, first-floor guest bedroom/bath, office, living and dining room, and inground pool with your own private outdoor Tiki Bar? You need to see this house as it has sooo much to offer! Each room has owner added touches that make it unique and special. The Living Room features a vaulted ceiling with skylights and has a gorgeous floor to ceiling bluestone hearth and stone propane fireplace sure to make you relax on a cold winter night. In 2020, the Kitchen was remodeled to include new granite countertops, ceramic tile backsplash and flooring, as well as being freshly painted to bring out its charm and personality! All appliances have been updated twice, most recently in 2018. Plenty of cabinet space with a center island and eat in area for your entertaining and dining pleasure. As you enter the roomy main bedroom and bath suite on the first floor, you can’t help but notice the double glass doors that open to your very own patio to enjoy a good book or a cup of joe in the spring and summertime. A second bedroom and full bath is located on the first floor for guests or family members that are unable to navigate to the upstairs. The office is a must see if you work from home and need a quiet place to retreat to. Custom-made built-in shelves with plenty of light overlooking the front yard. The Family Room is not just your average room as it has a second fireplace and is perfectly located and accessible from either the kitchen, main bedroom patio or pool area! Speaking of the pool, this inground oasis is a must stop to cool down on a hot summer day! New pool cover and pool motor installed in 2020. After you are done swimming move the party up to your custom made, oversized and fabulous Tiki Bar! Seats 13 with composite decking, electric and shingled roof. No liquor license included but you’ll sure be the spot for neighbors, family and friends to gather for spirits, laughs and good times! In summary, this 4300 sq ft house is a must see! It has everything that you would need for today’s at home living, schooling, working and entertainment needs! The owners were ahead of their time with all the improvements made (see improvement list) throughout their ownership to make it the perfect house for today! Well maintained and move in ready! One Year Seller Paid Warranty! Room Sizes are estimates of the homeowner.
Last Listed By
Keller Williams Real Estate - Newtown License #RS336598 Listed on: 02/02/2021

Home Details
Home Type
- Single Family
Est. Annual Taxes
- $11,496
Year Built
- Built in 1994
Lot Details
- 0.69 Acre Lot
- Lot Dimensions are 129.00 x 0.00
- Landscaped
- Extensive Hardscape
- Level Lot
- Back Yard Fenced, Front and Side Yard
- Property is zoned R175
Parking
- 2 Car Direct Access Garage
- 4 Driveway Spaces
- Side Facing Garage
- Garage Door Opener
- On-Street Parking
Home Design
- Colonial Architecture
- Frame Construction
- Shingle Roof
- Vinyl Siding
- Stucco
Interior Spaces
- Property has 2 Levels
- Traditional Floor Plan
- Wet Bar
- Central Vacuum
- Built-In Features
- Chair Railings
- Crown Molding
- Wainscoting
- Ceiling Fan
- Skylights
- 2 Fireplaces
- Window Treatments
- Sliding Windows
- Window Screens
- Double Door Entry
- French Doors
- Sliding Doors
- Family Room Off Kitchen
- Living Room
- Formal Dining Room
- Den
- Attic
Kitchen
- Eat-In Kitchen
- Oven
- Built-In Microwave
- Dishwasher
- Kitchen Island
- Upgraded Countertops
- Disposal
Flooring
- Bamboo
- Wood
- Carpet
Bedrooms and Bathrooms
- Walk-In Closet
- Soaking Tub
- Bathtub with Shower
Laundry
- Laundry Room
- Laundry on main level
- Washer
- Gas Dryer
Basement
- Basement Fills Entire Space Under The House
- Sump Pump
- Shelving
- Workshop
Home Security
- Storm Windows
- Storm Doors
Pool
- Cabana
- In Ground Pool
- Fence Around Pool
Outdoor Features
- Patio
- Outbuilding
Schools
- Walton Farm Elementary School
- Pennfield Middle School
- North Penn High School
Utilities
- Forced Air Heating and Cooling System
- Heating System Powered By Owned Propane
- 200+ Amp Service
- Propane Water Heater
- Cable TV Available
Additional Features
- More Than Two Accessible Exits
- Suburban Location
Community Details
- No Home Owners Association
- Winding Brook Ests Subdivision
Listing and Financial Details
- Tax Lot 019
- Assessor Parcel Number 53-00-04941-388
Ownership History
Purchase Details
Home Financials for this Owner
Home Financials are based on the most recent Mortgage that was taken out on this home.Purchase Details
Home Financials for this Owner
Home Financials are based on the most recent Mortgage that was taken out on this home.Purchase Details
Purchase Details
Purchase Details
Similar Homes in Lansdale, PA
Home Values in the Area
Average Home Value in this Area
Purchase History
| Date | Buyer | Sale Price | Title Company |
|---|---|---|---|
| Fleischer Lamis | $685,000 | None Available | |
| Taub Joel | $565,000 | -- | |
| Cooper Arnold | $519,900 | -- | |
| Onorato David C | $350,000 | -- | |
| Adams Dana H | $325,000 | -- |
Mortgage History
| Date | Status | Borrower | Loan Amount |
|---|---|---|---|
| Previous Owner | Fleischer Lamis | $400,000 | |
| Previous Owner | Taub Donna Marie | $53,000 | |
| Previous Owner | Taub Donna M | $292,000 | |
| Previous Owner | Taub Joel | $317,500 | |
| Previous Owner | Taub Joel | $50,000 | |
| Previous Owner | Taub Joel | $166,500 | |
| Previous Owner | Taub Joel | $342,000 | |
| Closed | Cooper Arnold | $0 |
Property History
| Date | Event | Price | Change | Sq Ft Price |
|---|---|---|---|---|
| 04/19/2021 04/19/21 | Sold | $685,000 | -2.0% | $195 / Sq Ft |
| 03/10/2021 03/10/21 | Pending | -- | -- | -- |
| 02/26/2021 02/26/21 | Price Changed | $699,000 | -6.7% | $199 / Sq Ft |
| 02/17/2021 02/17/21 | Price Changed | $749,000 | -6.4% | $214 / Sq Ft |
| 02/04/2021 02/04/21 | Price Changed | $799,900 | -3.0% | $228 / Sq Ft |
| 02/02/2021 02/02/21 | For Sale | $825,000 | -- | $235 / Sq Ft |
Tax History Compared to Growth
Tax History
| Year | Tax Paid | Tax Assessment Tax Assessment Total Assessment is a certain percentage of the fair market value that is determined by local assessors to be the total taxable value of land and additions on the property. | Land | Improvement |
|---|---|---|---|---|
| 2024 | $13,171 | $325,180 | $100,610 | $224,570 |
| 2023 | $12,613 | $325,180 | $100,610 | $224,570 |
| 2022 | $11,839 | $325,180 | $100,610 | $224,570 |
| 2021 | $11,496 | $325,180 | $100,610 | $224,570 |
| 2020 | $10,976 | $325,180 | $100,610 | $224,570 |
| 2019 | $10,785 | $325,180 | $100,610 | $224,570 |
| 2018 | $2,319 | $325,180 | $100,610 | $224,570 |
| 2017 | $10,356 | $325,180 | $100,610 | $224,570 |
| 2016 | $10,229 | $325,180 | $100,610 | $224,570 |
| 2015 | $9,801 | $325,180 | $100,610 | $224,570 |
| 2014 | $9,801 | $325,180 | $100,610 | $224,570 |
Agents Affiliated with this Home
-
John Iannarelli

Seller's Agent in 2021
John Iannarelli
Keller Williams Real Estate - Newtown
(215) 355-5100
1 in this area
33 Total Sales
-
Sarah Gabriel

Buyer's Agent in 2021
Sarah Gabriel
Keller Williams Real Estate-Blue Bell
(215) 740-6185
3 in this area
85 Total Sales
Map
Source: Bright MLS
MLS Number: PAMC681200
APN: 53-00-04941-388
- 1489 Maxwell Ct
- 1620 Quarry Rd
- 720 Springhouse Ct
- 721 Springhouse Ct
- 1001 Winfield Ct
- 1903 Nashmont Ct
- 205 Brunswick Ct
- 900 Buckboard Way
- 1505 Fairview Way
- 805 Keeler Rd
- 33 Longwood Ct E
- 12 Wildbriar Ct
- 1290 Stonybrook Ln
- 432 Candlewood Way
- 113 Winchester Way
- 14 Juniper Ct W
- 1114 Amber Ln
- 218 Candlewood Way
- 1895 Rampart Ln
- 445 Stonemason Way
- 1367 Michael Way
- 1365 Michael Way
- 1369 Michael Way
- 111 Misty Meadow Ln
- 1363 Michael Way
- 109 Misty Meadow Ln
- 113 Misty Meadow Ln
- 1371 Michael Way
- 1352 Michael Way
- 1350 Michael Way
- 1354 Michael Way
- 1361 Michael Way
- 1348 Michael Way
- 1356 Michael Way
- 115 Misty Meadow Ln
- 107 Misty Meadow Ln
- 108 Misty Meadow Ln
- 110 Misty Meadow Ln
- 1346 Michael Way
- 1359 Michael Way
