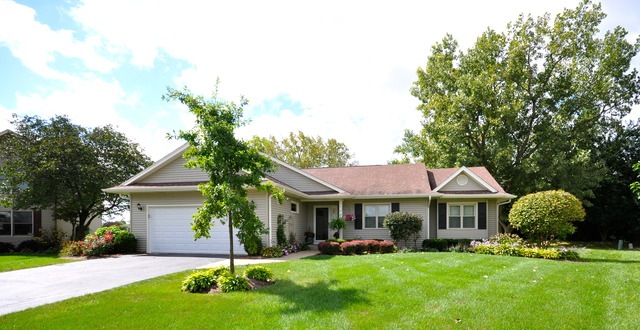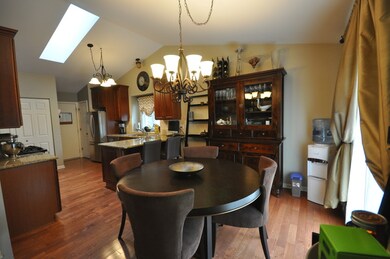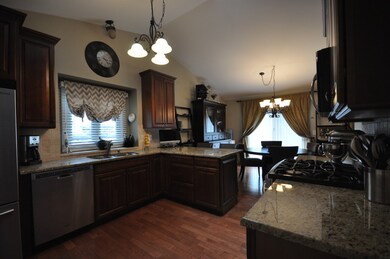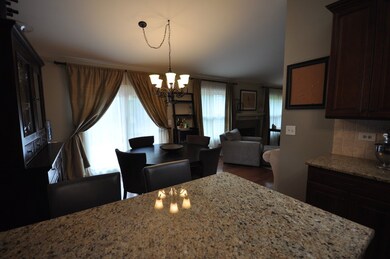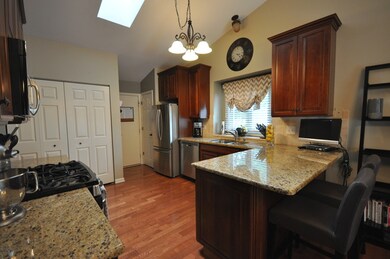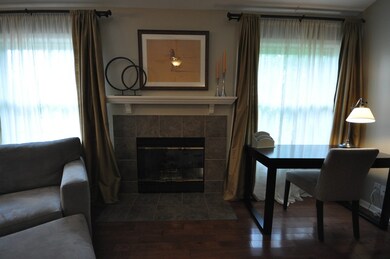
1367 Natalie Ln Aurora, IL 60504
South East Village NeighborhoodHighlights
- Wooded Lot
- Vaulted Ceiling
- Wood Flooring
- Gombert Elementary School Rated A
- Ranch Style House
- Game Room
About This Home
As of August 2024An Absolutely Stunning Renovation From The Hardwood Floors To The Beautiful Bathrooms With Designer Tiles and Granite Counters! You'll Love The Kitchen! Quality Cabinetry and Upgraded Stainless Steel Appliances, Brand New DW. The Outdoor Paver Patio and FirePit Is Fabulous and Overlooking One Of The Largest Private Lots In The Subdivision. Other Updates: Security System, Windows, Furnace, AC, Gutters, Garage Door, Soffit/Facia And A Finished Basement With Full Bath, Family Room And Game Room Plus Storage Room!
Last Agent to Sell the Property
john greene, Realtor License #475098722 Listed on: 10/07/2016

Last Buyer's Agent
Mandi Simpson
Kale Realty
Home Details
Home Type
- Single Family
Est. Annual Taxes
- $7,609
Year Built
- 1988
Parking
- Attached Garage
- Garage Door Opener
- Driveway
- Garage Is Owned
Home Design
- Ranch Style House
- Vinyl Siding
Interior Spaces
- Dry Bar
- Vaulted Ceiling
- Gas Log Fireplace
- Game Room
- Storage Room
- Laundry on main level
- Wood Flooring
Kitchen
- Breakfast Bar
- Walk-In Pantry
- Oven or Range
- Microwave
- High End Refrigerator
- Dishwasher
- Stainless Steel Appliances
- Disposal
Bedrooms and Bathrooms
- Primary Bathroom is a Full Bathroom
- Bathroom on Main Level
Finished Basement
- Basement Fills Entire Space Under The House
- Finished Basement Bathroom
Utilities
- Forced Air Heating and Cooling System
- Heating System Uses Gas
Additional Features
- Patio
- Wooded Lot
Listing and Financial Details
- Homeowner Tax Exemptions
Ownership History
Purchase Details
Home Financials for this Owner
Home Financials are based on the most recent Mortgage that was taken out on this home.Purchase Details
Home Financials for this Owner
Home Financials are based on the most recent Mortgage that was taken out on this home.Purchase Details
Home Financials for this Owner
Home Financials are based on the most recent Mortgage that was taken out on this home.Purchase Details
Home Financials for this Owner
Home Financials are based on the most recent Mortgage that was taken out on this home.Similar Homes in Aurora, IL
Home Values in the Area
Average Home Value in this Area
Purchase History
| Date | Type | Sale Price | Title Company |
|---|---|---|---|
| Warranty Deed | $476,000 | Citywide Title Corporation | |
| Warranty Deed | $290,000 | Attorney | |
| Interfamily Deed Transfer | -- | Regent Title Ins Agency Llc | |
| Warranty Deed | $199,000 | Collar Counties Title Plant |
Mortgage History
| Date | Status | Loan Amount | Loan Type |
|---|---|---|---|
| Open | $371,200 | New Conventional | |
| Previous Owner | $11,195 | FHA | |
| Previous Owner | $284,747 | FHA | |
| Previous Owner | $132,000 | New Conventional | |
| Previous Owner | $134,000 | New Conventional | |
| Previous Owner | $75,000 | Credit Line Revolving | |
| Previous Owner | $154,000 | Unknown | |
| Previous Owner | $159,200 | No Value Available | |
| Previous Owner | $30,000 | Stand Alone Second |
Property History
| Date | Event | Price | Change | Sq Ft Price |
|---|---|---|---|---|
| 08/08/2024 08/08/24 | Sold | $476,000 | +12.0% | $295 / Sq Ft |
| 06/08/2024 06/08/24 | Pending | -- | -- | -- |
| 06/06/2024 06/06/24 | For Sale | $425,000 | +46.6% | $263 / Sq Ft |
| 10/13/2016 10/13/16 | Sold | $290,000 | 0.0% | $180 / Sq Ft |
| 10/07/2016 10/07/16 | Pending | -- | -- | -- |
| 10/07/2016 10/07/16 | For Sale | $289,900 | -- | $180 / Sq Ft |
Tax History Compared to Growth
Tax History
| Year | Tax Paid | Tax Assessment Tax Assessment Total Assessment is a certain percentage of the fair market value that is determined by local assessors to be the total taxable value of land and additions on the property. | Land | Improvement |
|---|---|---|---|---|
| 2023 | $7,609 | $101,630 | $29,240 | $72,390 |
| 2022 | $7,511 | $95,570 | $27,280 | $68,290 |
| 2021 | $7,309 | $92,160 | $26,310 | $65,850 |
| 2020 | $7,398 | $92,160 | $26,310 | $65,850 |
| 2019 | $7,133 | $87,650 | $25,020 | $62,630 |
| 2018 | $6,544 | $80,090 | $22,390 | $57,700 |
| 2017 | $6,430 | $77,370 | $21,630 | $55,740 |
| 2016 | $6,311 | $74,250 | $20,760 | $53,490 |
| 2015 | $6,239 | $70,500 | $19,710 | $50,790 |
| 2014 | $6,066 | $66,880 | $18,550 | $48,330 |
| 2013 | $6,005 | $67,350 | $18,680 | $48,670 |
Agents Affiliated with this Home
-
S
Seller's Agent in 2024
Shane Halleman
john greene Realtor
-
M
Buyer's Agent in 2024
Mike Long
@ Properties
-
C
Seller's Agent in 2016
Carole Swedo
john greene Realtor
-
M
Buyer's Agent in 2016
Mandi Simpson
Kale Realty
Map
Source: Midwest Real Estate Data (MRED)
MLS Number: MRD09361572
APN: 07-31-410-044
- 2860 Bridgeport Ln Unit 19D
- 2929 Diane Dr
- 1420 Bar Harbour Rd
- 2803 Dorothy Dr
- 1210 Middlebury Dr Unit 17B
- 2610 Spinnaker Dr
- 2945 Worcester Ln Unit 17A
- 3018 Coastal Dr
- 2003 Seaview Dr
- 2430 Lakeside Dr Unit 12
- 2673 Dunrobin Cir
- 1984 Seaview Dr
- 1916 Middlebury Dr Unit 1916
- 1791 Ellington Dr
- 3094 Timber Hill Ln Unit 13B
- 2490 Lakeside Dr Unit 12
- 2111 Colonial St
- 2258 Halsted Ln Unit 2B
- 2161 Hammel Ave
- 3277 Rumford Ct Unit 17C
