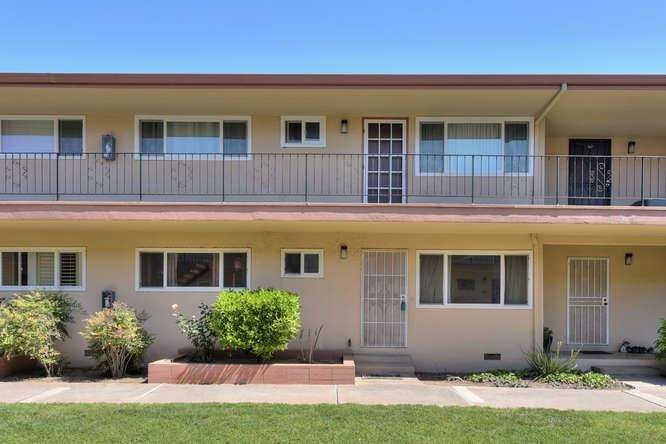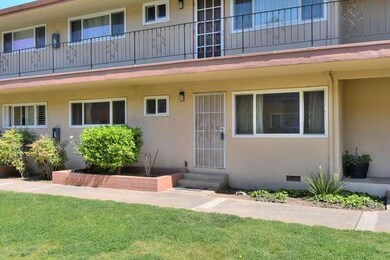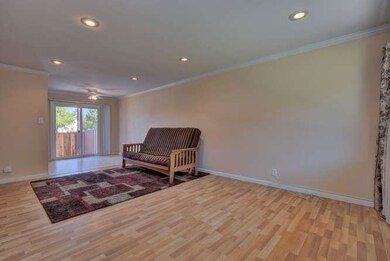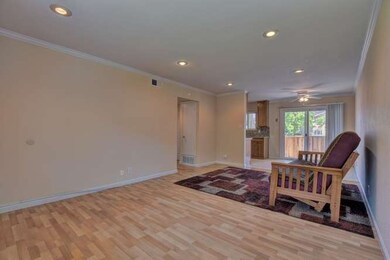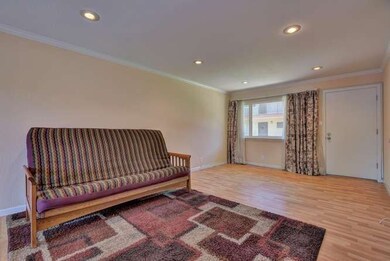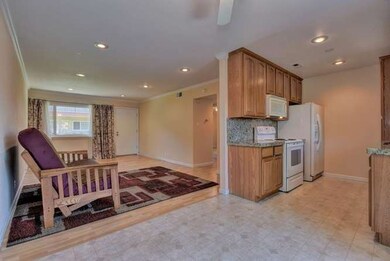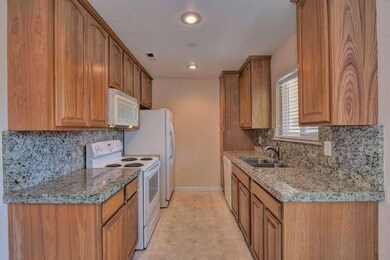
1367 Phelps Ave Unit 2 San Jose, CA 95117
Castlemont NeighborhoodHighlights
- Private Pool
- Granite Countertops
- Double Pane Windows
- George C. Payne Elementary School Rated A-
- Eat-In Kitchen
- Walk-in Shower
About This Home
As of January 2025THIS IS THE PERFECT STARTER HOME FOR YOUR FIRST-TIME BUYERS*GREAT LOCATION IN COMPLEX WITH TONS OF NATURAL LIGHT*GROUND FLOOR UNIT*FACING THE GREENBELT*KITCHEN FEATURES GRANITE SLAB COUNTERS AND BACKSPLASH WITH SPACIOUS EATING AREA*GLASS SLIDER TO SPACIOUS PATIO*LIVING ROOM FEATURES LAMINATE WOOD FLOORING AND LARGE WINDOW OVERLOOKS GRASSY FRONT AREA*DOUBLE PANE WINDOWS*ALL APPLIANCES STAY WITH UNIT*COMMUNITY POOL*CENTRALLY LOCATED*CLOSE TO SHOPPING AND MAJOR FREEWAYS*THIS HOME IS READY FOR YOUR BUYER TO MOVE IN!!
Last Agent to Sell the Property
Jackie Jones
Coldwell Banker Residential Brokerage License #00595786 Listed on: 04/05/2016

Last Buyer's Agent
Tony Xu
BayOne Real Estate Inv Corp License #01781021
Property Details
Home Type
- Condominium
Est. Annual Taxes
- $7,488
Year Built
- Built in 1963
Parking
- 1 Car Garage
- 1 Carport Space
- No Garage
Home Design
- Slab Foundation
- Composition Roof
Interior Spaces
- 840 Sq Ft Home
- 1-Story Property
- Ceiling Fan
- Double Pane Windows
Kitchen
- Eat-In Kitchen
- Oven or Range
- Microwave
- Dishwasher
- Granite Countertops
- Disposal
Flooring
- Carpet
- Laminate
- Vinyl
Bedrooms and Bathrooms
- 2 Bedrooms
- 1 Full Bathroom
- Walk-in Shower
Pool
- Private Pool
Utilities
- Forced Air Heating System
- Private Sewer
- Cable TV Available
Listing and Financial Details
- Assessor Parcel Number 305-12-054
Community Details
Overview
- Property has a Home Owners Association
- Association fees include common area electricity, common area gas, exterior painting, fencing, garbage, insurance, landscaping / gardening, maintenance - common area, maintenance - exterior, pool spa or tennis, reserves, roof, water
- Property Pro Ltd/San Thomas Estates Association
- Built by San Thomas Estates
- Rental Restrictions
Amenities
- Coin Laundry
- Common Utility Room
Recreation
- Community Pool
Pet Policy
- Pets Allowed
Ownership History
Purchase Details
Home Financials for this Owner
Home Financials are based on the most recent Mortgage that was taken out on this home.Purchase Details
Home Financials for this Owner
Home Financials are based on the most recent Mortgage that was taken out on this home.Purchase Details
Home Financials for this Owner
Home Financials are based on the most recent Mortgage that was taken out on this home.Purchase Details
Purchase Details
Home Financials for this Owner
Home Financials are based on the most recent Mortgage that was taken out on this home.Purchase Details
Purchase Details
Purchase Details
Home Financials for this Owner
Home Financials are based on the most recent Mortgage that was taken out on this home.Purchase Details
Similar Homes in San Jose, CA
Home Values in the Area
Average Home Value in this Area
Purchase History
| Date | Type | Sale Price | Title Company |
|---|---|---|---|
| Grant Deed | $538,000 | First American Title | |
| Grant Deed | $538,000 | First American Title | |
| Grant Deed | $530,000 | Orange Coast Title | |
| Grant Deed | $410,000 | Chicago Title Company | |
| Quit Claim Deed | -- | None Available | |
| Grant Deed | $270,000 | First American Title Company | |
| Grant Deed | -- | Commonwealth Land Title Co | |
| Grant Deed | $270,000 | Fidelity National Title Ins | |
| Grant Deed | -- | Commonwealth Land Title Co | |
| Grant Deed | -- | Commonwealth Land Title Co |
Mortgage History
| Date | Status | Loan Amount | Loan Type |
|---|---|---|---|
| Open | $403,500 | New Conventional | |
| Closed | $403,500 | New Conventional | |
| Previous Owner | $497,623 | New Conventional | |
| Previous Owner | $300,000 | New Conventional | |
| Previous Owner | $159,700 | New Conventional | |
| Previous Owner | $162,000 | Purchase Money Mortgage | |
| Previous Owner | $156,000 | Purchase Money Mortgage |
Property History
| Date | Event | Price | Change | Sq Ft Price |
|---|---|---|---|---|
| 01/09/2025 01/09/25 | Sold | $538,000 | -0.8% | $640 / Sq Ft |
| 12/31/2024 12/31/24 | Pending | -- | -- | -- |
| 12/03/2024 12/03/24 | For Sale | $542,500 | 0.0% | $646 / Sq Ft |
| 10/31/2024 10/31/24 | Off Market | $3,000 | -- | -- |
| 09/28/2024 09/28/24 | For Rent | $3,000 | 0.0% | -- |
| 02/02/2023 02/02/23 | Sold | $530,000 | +6.2% | $631 / Sq Ft |
| 01/12/2023 01/12/23 | Pending | -- | -- | -- |
| 01/05/2023 01/05/23 | For Sale | $499,000 | +21.7% | $594 / Sq Ft |
| 05/27/2016 05/27/16 | Sold | $410,000 | +3.0% | $488 / Sq Ft |
| 04/29/2016 04/29/16 | Pending | -- | -- | -- |
| 04/27/2016 04/27/16 | Price Changed | $398,000 | -8.5% | $474 / Sq Ft |
| 04/14/2016 04/14/16 | For Sale | $435,000 | 0.0% | $518 / Sq Ft |
| 04/11/2016 04/11/16 | Pending | -- | -- | -- |
| 04/05/2016 04/05/16 | For Sale | $435,000 | -- | $518 / Sq Ft |
Tax History Compared to Growth
Tax History
| Year | Tax Paid | Tax Assessment Tax Assessment Total Assessment is a certain percentage of the fair market value that is determined by local assessors to be the total taxable value of land and additions on the property. | Land | Improvement |
|---|---|---|---|---|
| 2024 | $7,488 | $540,600 | $270,300 | $270,300 |
| 2023 | $6,401 | $457,358 | $228,679 | $228,679 |
| 2022 | $6,319 | $448,392 | $224,196 | $224,196 |
| 2021 | $6,219 | $439,600 | $219,800 | $219,800 |
| 2020 | $6,129 | $435,094 | $217,547 | $217,547 |
| 2019 | $5,925 | $426,564 | $213,282 | $213,282 |
| 2018 | $5,790 | $418,200 | $209,100 | $209,100 |
| 2017 | $5,722 | $410,000 | $205,000 | $205,000 |
| 2016 | $1,105 | $45,615 | $16,564 | $29,051 |
| 2015 | $1,084 | $44,931 | $16,316 | $28,615 |
| 2014 | $1,010 | $44,052 | $15,997 | $28,055 |
Agents Affiliated with this Home
-
Chloe See

Seller's Agent in 2025
Chloe See
Compass
(510) 309-6455
2 in this area
114 Total Sales
-

Seller's Agent in 2023
Elaine Lam
Intero Real Estate Services
(408) 823-8382
2 in this area
18 Total Sales
-

Seller's Agent in 2016
Jackie Jones
Coldwell Banker Residential Brokerage
(408) 491-1620
110 Total Sales
-
T
Buyer's Agent in 2016
Tony Xu
BayOne Real Estate Inv Corp
Map
Source: MLSListings
MLS Number: ML81578592
APN: 305-12-054
- 3598 Payne Ave Unit 5
- 1325 Merrivale Square W
- 561 Valley Forge Way Unit 4
- 1412 Antonio Ln
- 3439 Payne Ave
- 1329 Essex Way
- 3290 Payne Ave
- 1323 Wylie Way
- 3392 Merrimac Dr
- 3308 Valley Forge Way
- 1497 Phoenix Dr
- 1193 Runnymede Dr
- 1389 Stockbridge Dr
- 3554 Andrea Ct
- 3241 Finch Dr
- 1070 Boise Dr
- 3178 Williamsburg Dr
- 1112 Nottingham Place
- 3170 Williamsburg Dr
- 1156 W Hamilton Ave
