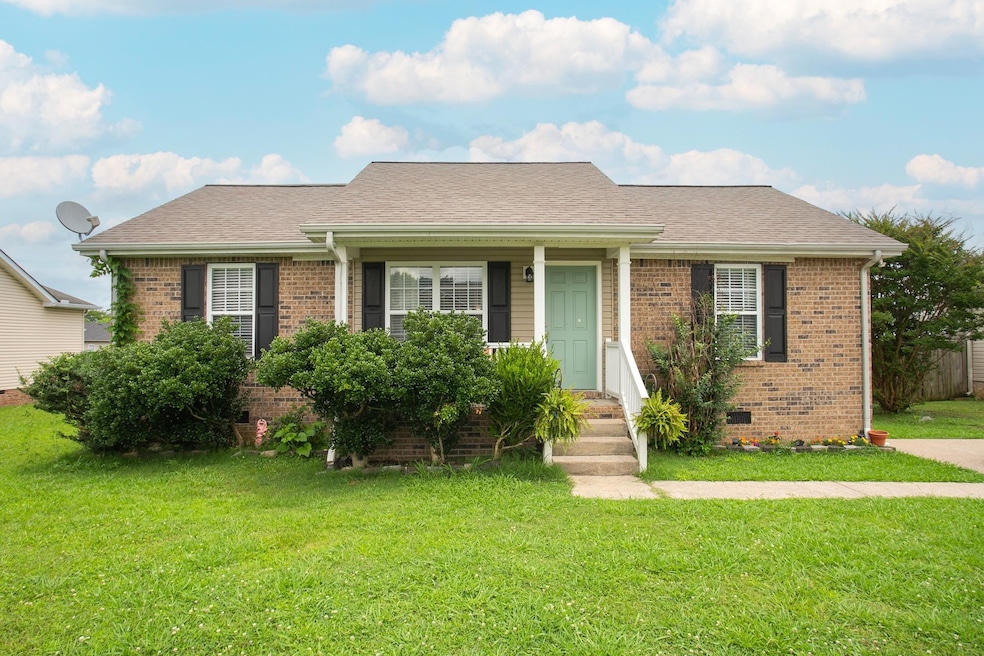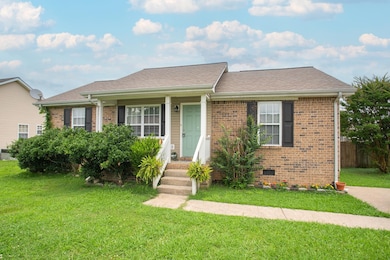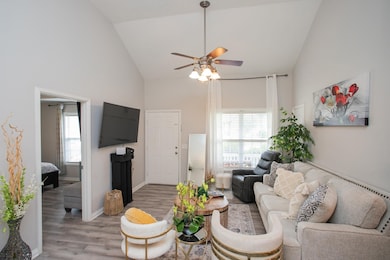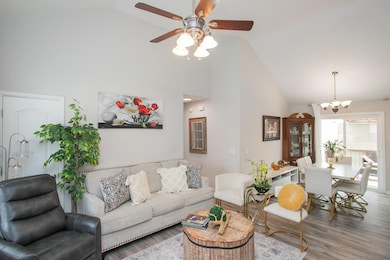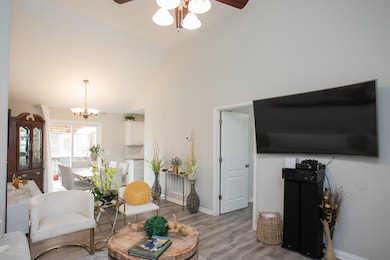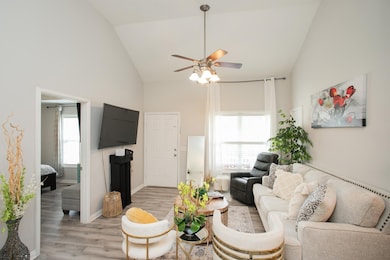
1367 Piercy Ct Lebanon, TN 37087
Estimated payment $1,809/month
Highlights
- Wood Flooring
- Central Heating and Cooling System
- Property has 1 Level
- No HOA
About This Home
Welcome to 1367 Piercy Court, a modern retreat in Lebanon, TN. This charming single-story home features 3 bedrooms, 2 bathrooms, and 984 square feet of refined living space. Designed for comfort and style, it offers a blend of contemporary amenities and timeless character. Inside, you'll find elegant laminate floors and a kitchen that delights with its granite countertops and sleek electric oven. Central heating and air conditioning provide year-round comfort, while the crawl space adds efficient storage options. Step outside to an inviting backyard, perfect for outdoor gatherings or quiet relaxation. With its move-in-ready appeal and functional design, this home offers both aesthetic charm and practical living. Discover the perfect setting for any occasion in this serene Lebanon location.
Listing Agent
Compass Brokerage Phone: 6158286445 License #325211 Listed on: 11/12/2025
Home Details
Home Type
- Single Family
Est. Annual Taxes
- $1,148
Year Built
- Built in 2003
Lot Details
- 7,841 Sq Ft Lot
- Lot Dimensions are 70x119.15
Home Design
- Brick Exterior Construction
Interior Spaces
- 984 Sq Ft Home
- Property has 1 Level
Flooring
- Wood
- Carpet
- Tile
Bedrooms and Bathrooms
- 3 Main Level Bedrooms
- 2 Full Bathrooms
Schools
- Sam Houston Elementary School
- Walter J. Baird Middle School
- Lebanon High School
Utilities
- Central Heating and Cooling System
Community Details
- No Home Owners Association
- Coles Ferry Village 11 Subdivision
Listing and Financial Details
- Assessor Parcel Number 058E F 00400 000
Map
Home Values in the Area
Average Home Value in this Area
Tax History
| Year | Tax Paid | Tax Assessment Tax Assessment Total Assessment is a certain percentage of the fair market value that is determined by local assessors to be the total taxable value of land and additions on the property. | Land | Improvement |
|---|---|---|---|---|
| 2024 | $876 | $39,700 | $11,250 | $28,450 |
| 2022 | $1,148 | $39,700 | $11,250 | $28,450 |
| 2021 | $1,148 | $39,700 | $11,250 | $28,450 |
| 2020 | $1,104 | $39,700 | $11,250 | $28,450 |
| 2019 | $252 | $29,375 | $7,950 | $21,425 |
| 2018 | $1,030 | $29,375 | $7,950 | $21,425 |
| 2017 | $1,030 | $29,375 | $7,950 | $21,425 |
| 2016 | $1,030 | $29,375 | $7,950 | $21,425 |
| 2015 | $1,066 | $29,375 | $7,950 | $21,425 |
| 2014 | $969 | $26,716 | $0 | $0 |
Property History
| Date | Event | Price | List to Sale | Price per Sq Ft | Prior Sale |
|---|---|---|---|---|---|
| 05/13/2022 05/13/22 | Sold | $300,000 | 0.0% | $305 / Sq Ft | View Prior Sale |
| 04/15/2022 04/15/22 | Pending | -- | -- | -- | |
| 04/14/2022 04/14/22 | For Sale | $299,900 | -- | $305 / Sq Ft |
Purchase History
| Date | Type | Sale Price | Title Company |
|---|---|---|---|
| Warranty Deed | $300,000 | Signature Title Services | |
| Warranty Deed | $180,000 | Rudy Title And Escrow Llc | |
| Deed | $99,900 | -- | |
| Warranty Deed | $24,800 | -- | |
| Warranty Deed | $716,000 | -- |
Mortgage History
| Date | Status | Loan Amount | Loan Type |
|---|---|---|---|
| Previous Owner | $190,000 | Stand Alone Second |
About the Listing Agent

Jessica Simpson is a native Tennessean, born and raised in Johnson City TN. Although she grew up in a small town, Jessica learned early on that “you must work for everything you want out of life and always give it your all!” Her love and passion for real estate was realized through going through the process of building her new first home.
She's been recognized as a Top Producing Agent and is in the top 1% of Nashville Realtors. Customer service is a top priority. Jessica is extremely
Jessica's Other Listings
Source: Realtracs
MLS Number: 3045263
APN: 058E-F-004.00
- 204 Christine Dr
- 1321 Hartwell Ct
- 110 Rosebush Ln
- 114 Rosebush Ln N
- 104 Rosebush Ln
- 106 Rosebush Ln
- 112 Rosebush Ln
- The Radcliffe Plan at Sweetbriar Place
- The Richmond Plan at Sweetbriar Place
- 1004 Baltusrol Ln
- 105 Kelsie Cir
- 527 Torrey Pines Ln
- 755 Mickelson Way
- ARIA Plan at Villages of Hunters Point
- CALI Plan at Villages of Hunters Point
- EDMON Plan at Villages of Hunters Point
- BELFORT Plan at Villages of Hunters Point
- HAYDEN Plan at Villages of Hunters Point
- 18 Pointer Place
- 1111 Bel Aire Dr
- 100 Hunters Creek Blvd
- 427 Wind Dance Dr
- 529 Ellen Rd
- 524 Torrey Pines Ln
- 537 Torrey Pines Ln
- 206 Hazel Ln
- 781 Mickelson Way
- 1009 Keyes Place
- 1011 Keyes Place
- 1017 Keyes Place
- 261 Hazel Ln
- 207 Princeton Dr
- 231 Hazel Ln
- 1102 Fairways Unit 1102
- 408 Lealand Ln
- 799 Coopers Way
- 787 Coopers Way
- 417 E Forrest Ave
- 1305 Raden Dr
- 705 Mulberry St
