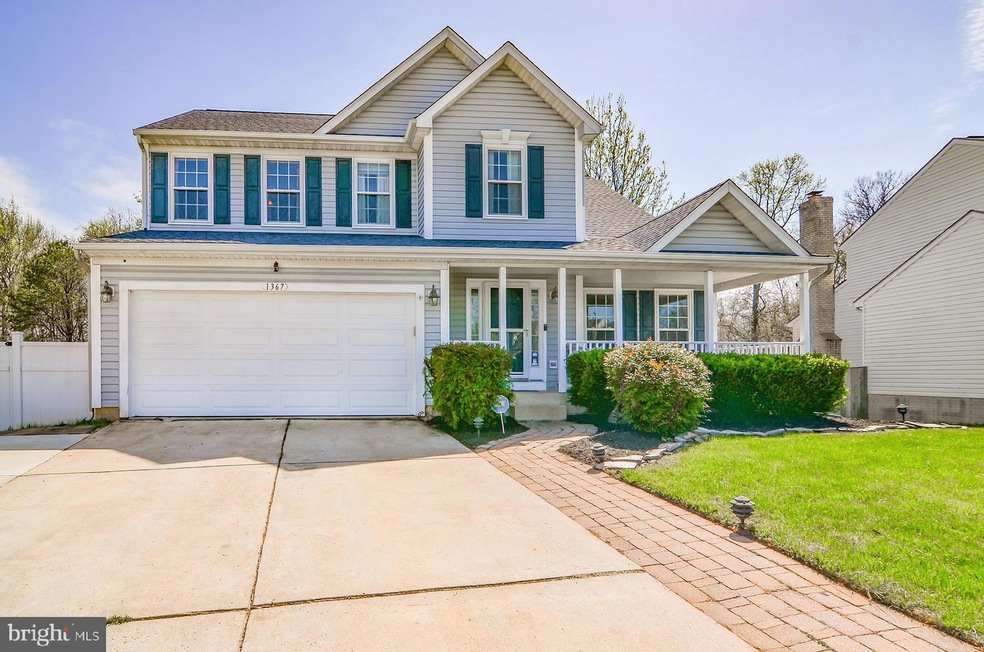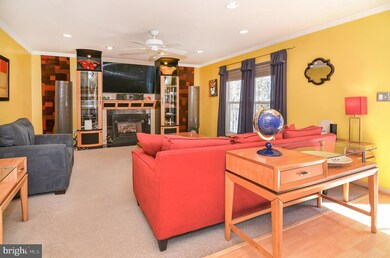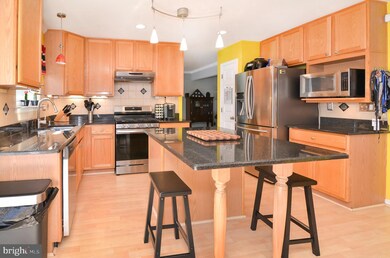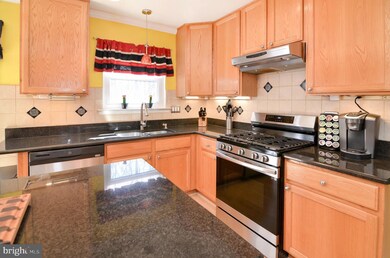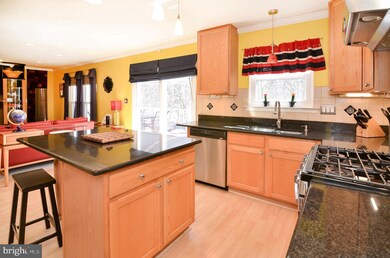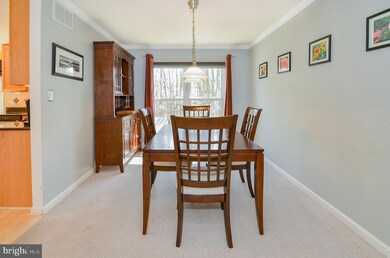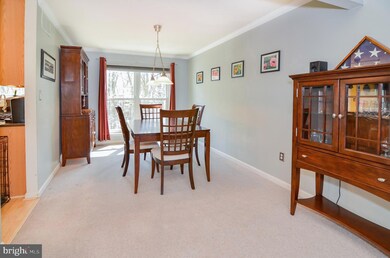
1367 Ridge Commons Blvd Hanover, MD 21076
Estimated Value: $638,000 - $646,771
Highlights
- Spa
- Deck
- Whirlpool Bathtub
- Colonial Architecture
- Wood Flooring
- Combination Kitchen and Living
About This Home
As of June 2022Great Opportunity in rarely available Ridge Commons! Totally updated and ready to go, this is the one you've been waiting for! From the moment you see the front porch, you will fall in love with the curb appeal. Improvements include High End HVAC, roof, windows, gutters, and insulation. Inside you are greeted by a warm entry foyer and an adjoining living room with soaring ceilings, formal dining room, gourmet kitchen with granite, stainless steel appliances, center island and breakfast area, family room open to the kitchen, generous owners suite with amazing built ins in the walk in closet and full bath with dual sinks, two additional bedrooms share a hall bath and you will love the loft with views of living room below. The lower level is a dream come true, amazing accent wall, wet bar, recreation room, huge bedroom and full bath and two walkouts. You will love your time outdoors on your enormous trex deck with retractable awning, a two tier patio and custom play set on a great lot backing to trees. Two car garage and three car wide apron will please the car fan. Incredible location just minutes to BWI, NSA, FT Meade, major commuter routes and great shopping!
Home Details
Home Type
- Single Family
Est. Annual Taxes
- $5,032
Year Built
- Built in 2001
Lot Details
- 0.28 Acre Lot
- Property is in excellent condition
- Property is zoned R5
HOA Fees
- $20 Monthly HOA Fees
Parking
- 2 Car Attached Garage
- 3 Driveway Spaces
- Front Facing Garage
Home Design
- Colonial Architecture
- Concrete Perimeter Foundation
Interior Spaces
- Property has 3 Levels
- Crown Molding
- Ceiling Fan
- Recessed Lighting
- Fireplace With Glass Doors
- Electric Fireplace
- Combination Kitchen and Living
- Dining Area
- Finished Basement
- Interior and Exterior Basement Entry
Kitchen
- Stove
- Microwave
- Dishwasher
- Stainless Steel Appliances
Flooring
- Wood
- Carpet
Bedrooms and Bathrooms
- En-Suite Bathroom
- Walk-In Closet
- Whirlpool Bathtub
- Walk-in Shower
Laundry
- Laundry on upper level
- Stacked Washer and Dryer
Outdoor Features
- Spa
- Deck
Utilities
- Forced Air Heating and Cooling System
- Cooling System Utilizes Natural Gas
- Electric Water Heater
Community Details
- Ridge Commons Subdivision
Listing and Financial Details
- Tax Lot 13
- Assessor Parcel Number 020465590087527
Ownership History
Purchase Details
Home Financials for this Owner
Home Financials are based on the most recent Mortgage that was taken out on this home.Purchase Details
Similar Homes in the area
Home Values in the Area
Average Home Value in this Area
Purchase History
| Date | Buyer | Sale Price | Title Company |
|---|---|---|---|
| Arnold Alexander | $600,000 | Old Republic National Title | |
| Rice Brian D | $231,820 | -- |
Mortgage History
| Date | Status | Borrower | Loan Amount |
|---|---|---|---|
| Previous Owner | Rice Brian D | $483,516 | |
| Previous Owner | Rice Brian D | $478,764 | |
| Previous Owner | Rice Brian D | $464,000 | |
| Previous Owner | Rice Brian D | $116,000 | |
| Previous Owner | Rice Brian D | $102,400 | |
| Previous Owner | Rice Brian | $409,600 | |
| Closed | Arnold Alexander | $0 | |
| Closed | Rice Brian D | -- |
Property History
| Date | Event | Price | Change | Sq Ft Price |
|---|---|---|---|---|
| 06/13/2022 06/13/22 | Sold | $600,000 | +2.6% | $218 / Sq Ft |
| 05/11/2022 05/11/22 | Pending | -- | -- | -- |
| 05/10/2022 05/10/22 | Price Changed | $585,000 | -1.6% | $213 / Sq Ft |
| 05/04/2022 05/04/22 | Price Changed | $594,500 | -0.9% | $216 / Sq Ft |
| 04/19/2022 04/19/22 | For Sale | $600,000 | 0.0% | $218 / Sq Ft |
| 04/18/2022 04/18/22 | Pending | -- | -- | -- |
| 04/16/2022 04/16/22 | For Sale | $600,000 | -- | $218 / Sq Ft |
Tax History Compared to Growth
Tax History
| Year | Tax Paid | Tax Assessment Tax Assessment Total Assessment is a certain percentage of the fair market value that is determined by local assessors to be the total taxable value of land and additions on the property. | Land | Improvement |
|---|---|---|---|---|
| 2024 | $502 | $514,500 | $0 | $0 |
| 2023 | $474 | $485,400 | $0 | $0 |
| 2022 | $4,191 | $456,300 | $173,500 | $282,800 |
| 2021 | $8,239 | $448,933 | $0 | $0 |
| 2020 | $4,009 | $441,567 | $0 | $0 |
| 2019 | $7,708 | $434,200 | $148,200 | $286,000 |
| 2018 | $4,211 | $415,300 | $0 | $0 |
| 2017 | $3,636 | $396,400 | $0 | $0 |
| 2016 | -- | $377,500 | $0 | $0 |
| 2015 | -- | $377,500 | $0 | $0 |
| 2014 | -- | $377,500 | $0 | $0 |
Agents Affiliated with this Home
-
James Schaecher

Seller's Agent in 2022
James Schaecher
Keller Williams Flagship
(301) 928-4246
16 in this area
329 Total Sales
-
Mark Simone

Buyer's Agent in 2022
Mark Simone
Keller Williams Legacy
(443) 863-6700
1 in this area
460 Total Sales
Map
Source: Bright MLS
MLS Number: MDAA2030032
APN: 04-655-90087527
- 7552 Moraine Dr
- 7500 E Plateau Dr
- 1528 Matthews Town Rd
- 107 Chesapeake Mobile Ct
- 245 Mill Crossing Ct
- 44 Chesapeake Mobile Ct
- 1619 Hekla Ln
- 1622 Hardwick Ct Unit 203
- 7606 Gigur Dr
- 7708 Tobruk Ct
- 1508 Katla Ct
- 7560 A Stoney Run Dr Unit A
- 7558 B Stoney Run Dr Unit 7558B
- 7622 Stemhart Ln
- 7506 A Stoney Run Dr Unit 7506A
- 1477 Mordor Ln
- 1505 Ridge Forest Way
- 7727 Acrocomia Dr
- 1043 Ironwood Ln
- 7305 Wisteria Point Dr
- 1367 Ridge Commons Blvd
- 1365 Ridge Commons Blvd
- 1369 Ridge Commons Blvd
- 1371 Ridge Commons Blvd
- 1375 Hill Born Ct
- 1373 Hill Born Ct
- 1377 Hill Born Ct
- 1373 Ridge Commons Blvd
- 1371 Hill Born Dr
- 1369 Hill Born Dr
- 1367 Hill Born Dr
- 1375 Ridge Commons Blvd
- 1365 Hill Born Dr
- 1379 Hill Born Ct
- 1363 Hill Born Dr
- 1361 Hill Born Dr
- 1377 Ridge Commons Blvd
- 1359 Hill Born Dr
- 1374 Hill Born Ct
- 1372 Hill Born Dr
