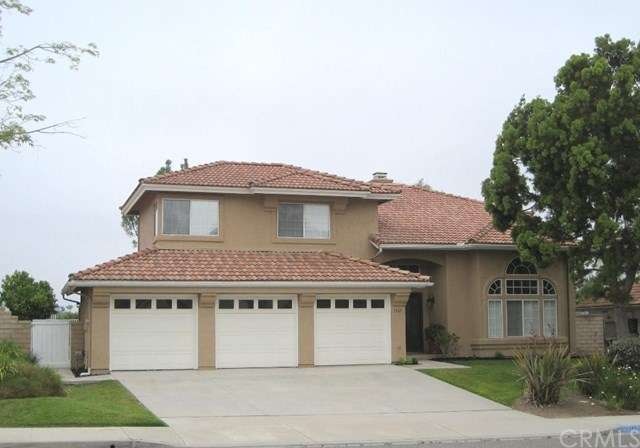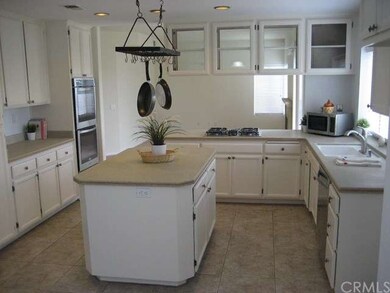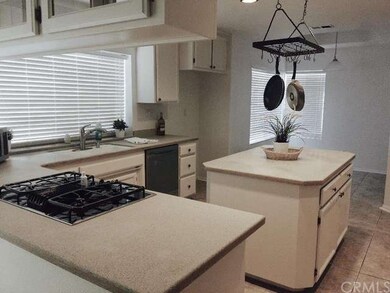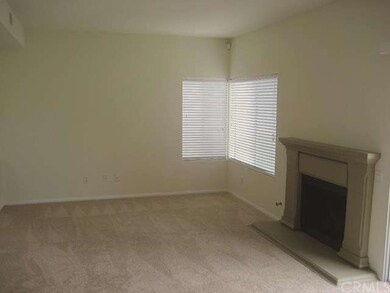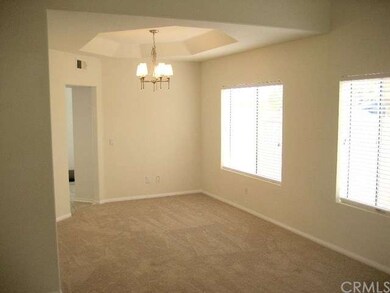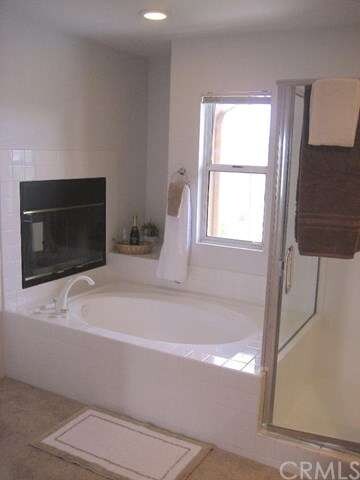
1367 Via Cibola Oceanside, CA 92057
North Valley NeighborhoodHighlights
- Panoramic View
- Fireplace in Primary Bedroom
- Private Yard
- 0.37 Acre Lot
- Cathedral Ceiling
- No HOA
About This Home
As of October 2015Surrounded by mountains and cooled by gentle ocean breezes, this Spanish-Mediterranean style home is situated in the Idyllic Loma del Rio, Palacios neighborhood with close proximity to North County recreational and beach facilities, picturesque back country, mountains and golf course. This recently remodeled La Paz floor plan features four bedrooms, two and one half baths and 2,394 square feet of living space. Complete with volume ceilings, the entryway sets the stage for the formal living and dining areas, family room with cozy fireplace and a chefs kitchen complete with eating nook, a center island, brand new stainless steel appliances, corian-like countertops and plenty of cabinet storage and workspace. There is also a main level laundry room. Upstairs, the spacious master suite includes a see-through, glass enclosed fireplace which may be enjoyed while lounging in the bedroom or bath, a large walk-in master closet. There are three additional spacious bedrooms and full bathroom as well. Perfect for entertaining, the large backyard with serene view backs to the Foss Lake Habitat conservation which provides wonderful privacy. The home has brand new carpet, has been freshly painted with neutral tones, a three-car oversized garage and is move-in ready.
Last Agent to Sell the Property
Pacific Sotheby's Int'l Realty License #01822118 Listed on: 06/19/2015

Home Details
Home Type
- Single Family
Est. Annual Taxes
- $3,543
Year Built
- Built in 1993 | Remodeled
Lot Details
- 0.37 Acre Lot
- Landscaped
- Private Yard
- Lawn
- Back Yard
Parking
- 3 Car Direct Access Garage
- Parking Available
- Front Facing Garage
- Driveway
Property Views
- Panoramic
- City Lights
- Mountain
- Hills
Interior Spaces
- 2,394 Sq Ft Home
- 2-Story Property
- Cathedral Ceiling
- Ceiling Fan
- Family Room with Fireplace
- Living Room
- Carpet
Kitchen
- Breakfast Area or Nook
- Eat-In Kitchen
- Breakfast Bar
- Kitchen Island
Bedrooms and Bathrooms
- 4 Bedrooms
- Fireplace in Primary Bedroom
- All Upper Level Bedrooms
Outdoor Features
- Exterior Lighting
- Rain Gutters
Utilities
- Sewer Paid
Community Details
- No Home Owners Association
Listing and Financial Details
- Tax Lot 55
- Tax Tract Number 12310
- Assessor Parcel Number 1224140800
Ownership History
Purchase Details
Purchase Details
Home Financials for this Owner
Home Financials are based on the most recent Mortgage that was taken out on this home.Purchase Details
Home Financials for this Owner
Home Financials are based on the most recent Mortgage that was taken out on this home.Purchase Details
Purchase Details
Purchase Details
Similar Homes in Oceanside, CA
Home Values in the Area
Average Home Value in this Area
Purchase History
| Date | Type | Sale Price | Title Company |
|---|---|---|---|
| Interfamily Deed Transfer | -- | None Available | |
| Interfamily Deed Transfer | -- | None Available | |
| Grant Deed | $540,000 | First American Title Company | |
| Interfamily Deed Transfer | -- | None Available | |
| Interfamily Deed Transfer | -- | Southland Title Corporation | |
| Deed | $209,900 | -- |
Mortgage History
| Date | Status | Loan Amount | Loan Type |
|---|---|---|---|
| Open | $293,400 | New Conventional | |
| Closed | $417,000 | New Conventional | |
| Previous Owner | $100,000 | Future Advance Clause Open End Mortgage | |
| Previous Owner | $115,000 | Unknown | |
| Previous Owner | $95,582 | Unknown |
Property History
| Date | Event | Price | Change | Sq Ft Price |
|---|---|---|---|---|
| 10/27/2015 10/27/15 | Sold | $540,000 | -1.6% | $226 / Sq Ft |
| 09/30/2015 09/30/15 | Sold | $549,000 | 0.0% | $229 / Sq Ft |
| 09/14/2015 09/14/15 | Pending | -- | -- | -- |
| 09/14/2015 09/14/15 | Pending | -- | -- | -- |
| 08/11/2015 08/11/15 | Price Changed | $549,000 | -1.8% | $229 / Sq Ft |
| 07/22/2015 07/22/15 | Price Changed | $559,000 | +1.8% | $234 / Sq Ft |
| 06/19/2015 06/19/15 | For Sale | $549,000 | -3.5% | $229 / Sq Ft |
| 06/19/2015 06/19/15 | For Sale | $569,000 | -- | $238 / Sq Ft |
Tax History Compared to Growth
Tax History
| Year | Tax Paid | Tax Assessment Tax Assessment Total Assessment is a certain percentage of the fair market value that is determined by local assessors to be the total taxable value of land and additions on the property. | Land | Improvement |
|---|---|---|---|---|
| 2024 | $3,543 | $308,926 | $108,122 | $200,804 |
| 2023 | $3,434 | $302,869 | $106,002 | $196,867 |
| 2022 | $3,380 | $296,931 | $103,924 | $193,007 |
| 2021 | $3,389 | $291,110 | $101,887 | $189,223 |
| 2020 | $3,286 | $288,126 | $100,843 | $187,283 |
| 2019 | $3,191 | $282,477 | $98,866 | $183,611 |
| 2018 | $3,155 | $276,939 | $96,928 | $180,011 |
| 2017 | $71 | $271,510 | $95,028 | $176,482 |
| 2016 | $3,010 | $266,187 | $93,165 | $173,022 |
| 2015 | $3,423 | $302,764 | $57,689 | $245,075 |
| 2014 | $3,295 | $296,834 | $56,559 | $240,275 |
Agents Affiliated with this Home
-

Seller's Agent in 2015
Jon-Paul Bell
Hom Sotheby's Real Estate Grp
(949) 554-1272
9 Total Sales
-
C
Buyer's Agent in 2015
Carrie Montellano
Coldwell Banker
-
Carrie McFarlane

Buyer's Agent in 2015
Carrie McFarlane
Coldwell Banker Realty
(714) 657-2202
27 Total Sales
Map
Source: California Regional Multiple Listing Service (CRMLS)
MLS Number: NP15133522
APN: 122-414-08
- 1359 Corte Alveo
- 1394 Corte Magna
- 0 Indian View Dr
- 991 Manteca Dr
- 1453 Salem Ct
- 1487 Puritan Dr
- 5229 Harvest Ct
- 1439 Puritan Dr
- 1470 Puritan Way
- 1185 Parkview Dr
- 1049 Boulder Place
- 1140 Parkview Dr
- 1120 Parkview Dr
- 1116 Bellingham Dr
- 366 Doheny Bay Ct
- 1104 Parkview Dr
- 1188 Players Dr
- 1105 Breakaway Dr
- 5083 Barry St
- 1097 Breakaway Dr
