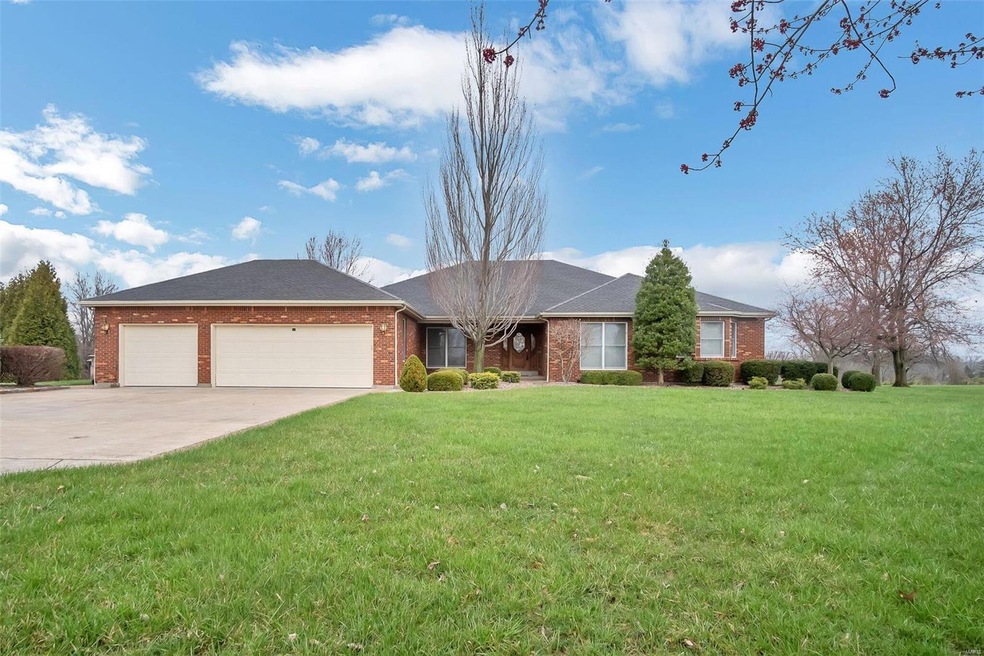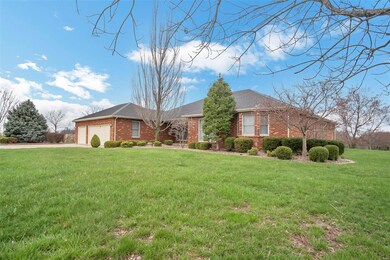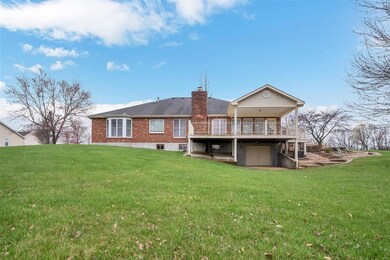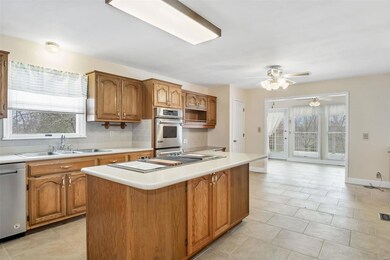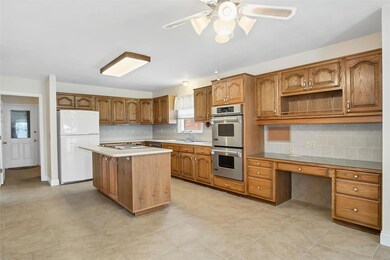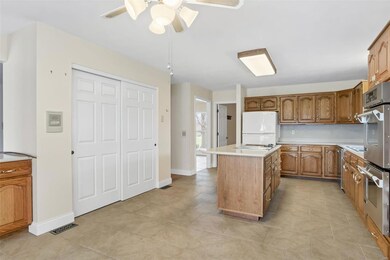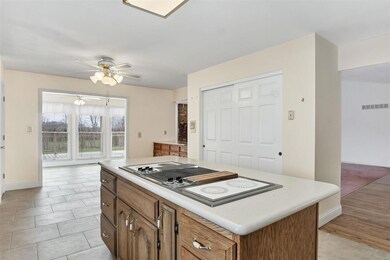
1367 Village View Ct O Fallon, MO 63366
Estimated Value: $764,000 - $974,000
Highlights
- Primary Bedroom Suite
- Vaulted Ceiling
- Backs to Trees or Woods
- 3.16 Acre Lot
- Ranch Style House
- Wood Flooring
About This Home
As of June 2020Here it is, A fantastic opportunity to own a custom built 3,000+ sq. ft. all brick ranch home on 3.16 acres in the heart of St Paul.
The sky is the limit on this home, priced to accommodate your updated finishes on the interior, but clean enough to move right in. There is plenty of space for the whole family here with 3 bedrooms, 2 full baths, and one half bath on the main level and an approx. additional 2,000 sq ft finished in the walk out basement with a 4th bedroom and another full bath. Lots of parking between the 3 car attached garage and the 30'x40' detached garage with a paved entrance. The exterior of this home is beautiful, featuring a well landscaped level 3 acres, lighted entrance to the driveway, a covered back patio, and a built in outdoor stone bbq pit. There is just to many extras to list, a must see!
Home Details
Home Type
- Single Family
Est. Annual Taxes
- $7,599
Year Built
- Built in 1989
Lot Details
- 3.16 Acre Lot
- Cul-De-Sac
- Level Lot
- Backs to Trees or Woods
HOA Fees
- $17 Monthly HOA Fees
Parking
- 3 Car Attached Garage
- Garage Door Opener
Home Design
- Ranch Style House
- Traditional Architecture
- Brick Veneer
Interior Spaces
- Central Vacuum
- Built-in Bookshelves
- Vaulted Ceiling
- Wood Burning Fireplace
- Circulating Fireplace
- Self Contained Fireplace Unit Or Insert
- Insulated Windows
- Window Treatments
- Bay Window
- Six Panel Doors
- Mud Room
- Entrance Foyer
- Great Room with Fireplace
- Breakfast Room
- Formal Dining Room
- Den
- Lower Floor Utility Room
- Laundry on main level
- Fire and Smoke Detector
Kitchen
- Double Oven
- Microwave
- Dishwasher
- Stainless Steel Appliances
- Kitchen Island
- Built-In or Custom Kitchen Cabinets
- Disposal
Flooring
- Wood
- Partially Carpeted
Bedrooms and Bathrooms
- 4 Bedrooms | 3 Main Level Bedrooms
- Primary Bedroom Suite
- Walk-In Closet
- Primary Bathroom is a Full Bathroom
- Dual Vanity Sinks in Primary Bathroom
- Whirlpool Tub and Separate Shower in Primary Bathroom
Partially Finished Basement
- Walk-Out Basement
- 9 Foot Basement Ceiling Height
- Finished Basement Bathroom
Outdoor Features
- Covered Deck
- Covered patio or porch
- Shed
- Built-In Barbecue
Schools
- Mount Hope Elem. Elementary School
- Ft. Zumwalt North Middle School
- Ft. Zumwalt North High School
Utilities
- Forced Air Zoned Heating and Cooling System
- Underground Utilities
- Well
- Propane Water Heater
- Water Softener is Owned
- Septic System
Listing and Financial Details
- Assessor Parcel Number 2-0032-6394-00-0006.0000000
Ownership History
Purchase Details
Home Financials for this Owner
Home Financials are based on the most recent Mortgage that was taken out on this home.Purchase Details
Home Financials for this Owner
Home Financials are based on the most recent Mortgage that was taken out on this home.Similar Homes in the area
Home Values in the Area
Average Home Value in this Area
Purchase History
| Date | Buyer | Sale Price | Title Company |
|---|---|---|---|
| Hopkins Wesley A | -- | None Available | |
| Piel Betty J | $398,000 | -- |
Mortgage History
| Date | Status | Borrower | Loan Amount |
|---|---|---|---|
| Open | Hopkins Wesley A | $398,000 | |
| Previous Owner | Piel Betty J | $348,000 |
Property History
| Date | Event | Price | Change | Sq Ft Price |
|---|---|---|---|---|
| 06/12/2020 06/12/20 | Sold | -- | -- | -- |
| 06/08/2020 06/08/20 | Pending | -- | -- | -- |
| 03/28/2020 03/28/20 | For Sale | $530,000 | -- | $106 / Sq Ft |
Tax History Compared to Growth
Tax History
| Year | Tax Paid | Tax Assessment Tax Assessment Total Assessment is a certain percentage of the fair market value that is determined by local assessors to be the total taxable value of land and additions on the property. | Land | Improvement |
|---|---|---|---|---|
| 2023 | $7,599 | $121,244 | $0 | $0 |
| 2022 | $6,640 | $98,569 | $0 | $0 |
| 2021 | $6,635 | $98,569 | $0 | $0 |
| 2020 | $5,502 | $78,965 | $0 | $0 |
| 2019 | $5,484 | $78,965 | $0 | $0 |
| 2018 | $5,280 | $72,661 | $0 | $0 |
| 2017 | $5,255 | $72,661 | $0 | $0 |
| 2016 | $4,668 | $64,261 | $0 | $0 |
| 2015 | $4,336 | $64,261 | $0 | $0 |
| 2014 | $4,126 | $59,605 | $0 | $0 |
Agents Affiliated with this Home
-
Jake Bessellman

Seller's Agent in 2020
Jake Bessellman
Luetkenhaus Properties
(636) 368-6040
4 in this area
42 Total Sales
-
Megan Stevener
M
Buyer's Agent in 2020
Megan Stevener
EXP Realty, LLC
(636) 357-2181
1 in this area
34 Total Sales
Map
Source: MARIS MLS
MLS Number: MAR20019946
APN: 2-0032-6394-00-0006.0000000
- 1304 Village View Ct
- 6 Steepleview Ct
- 990 Stonecastle Dr
- 267 Clodagh Ln
- 272 Clodagh Ln
- 266 Clodagh Ln
- 422 Ena Ln
- 243 Clodagh Ln
- 244 Clodagh Ln
- 397 Shamrock St
- 355 Shamrock St
- 350 Shamrock St
- 400 Ena Ln
- 167 Menne Rd
- 166 McMorland Dr
- 401 Ena Ln
- 349 Shamrock St
- 232 Clodagh Ln
- 308 Narrowleaf Ln
- 160 McMorland Dr
- 1367 Village View Ct
- 0 Groeblinghoff Ln Unit 17045150
- 0 Groeblinghoff Ln Unit 18096195
- 1349 Village View Ct
- 1368 Village View Ct
- 1341 Village View Ct
- 1356 Village View Ct
- 1344 Village View Ct
- 1329 Village View Ct
- 1336 Village View Ct
- 1317 Village View Ct
- 1305 Village View Ct
- 1316 Village View Ct
- 2067 Saint Paul Rd
- 2046 Saint Paul Rd
- 2042 Saint Paul Rd
- 2042 St Paul Rd
- 1266 Mueller Rd
- 2131 Saint Paul Rd
