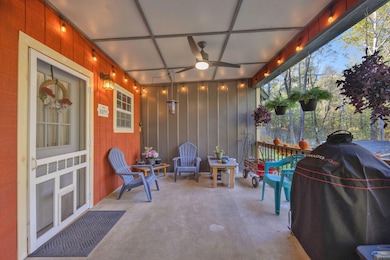13670 Tonja Ln S Soddy-Daisy, TN 37379
Bakewell-Sale Creek NeighborhoodEstimated payment $1,311/month
Highlights
- No HOA
- Multiple cooling system units
- Tankless Water Heater
- Fireplace
- Views
- Laundry closet
About This Home
This charming modern home is tucked away on a quiet cul-de-sac and is thoughtfully designed with 1bedroom, 1 bath but offers big comfort. Built in 2022, this home features 657 square feet of efficient living space and includes stylish butcher block kitchen countertops, a stone tile shower, and a generous walk-in closet. The two energy-efficient mini-split units ensure year-round comfort, while a 1000-gallon tankless water heater and oversized septic system add modern convenience. Enjoy peaceful mornings on the covered front porch, with a tranquil lake just beyond the trees across the street. The property also includes a practically enclosed carport with storage, a separate shed/workshop and a sealed asphalt driveway with extra parking. RV electric and water hookups add flexibility for guests or travel. Whether you're downsizing, investing, or looking for a serene getaway, this unique home offers space, privacy, and charm, just steps from nature.
Home Details
Home Type
- Single Family
Est. Annual Taxes
- $686
Year Built
- Built in 2022
Lot Details
- 0.7 Acre Lot
Home Design
- Slab Foundation
- Wood Siding
- Metal Siding
Interior Spaces
- 657 Sq Ft Home
- 1-Story Property
- Fireplace
- Tile Flooring
- Property Views
Kitchen
- Built-In Gas Oven
- Built-In Gas Range
Bedrooms and Bathrooms
- 1 Bedroom
- 1 Full Bathroom
- Separate Shower
Laundry
- Laundry closet
- Washer and Dryer
Parking
- 1 Attached Carport Space
- Driveway
Schools
- Soddy Elementary School
- Soddy-Daisy Middle School
- Soddy-Daisy High School
Utilities
- Multiple cooling system units
- Heating Available
- Propane
- Tankless Water Heater
- Septic Tank
Community Details
- No Home Owners Association
Listing and Financial Details
- Assessor Parcel Number 034j A 028
Map
Home Values in the Area
Average Home Value in this Area
Tax History
| Year | Tax Paid | Tax Assessment Tax Assessment Total Assessment is a certain percentage of the fair market value that is determined by local assessors to be the total taxable value of land and additions on the property. | Land | Improvement |
|---|---|---|---|---|
| 2024 | $677 | $30,250 | $0 | $0 |
| 2023 | $677 | $30,250 | $0 | $0 |
| 2022 | $407 | $18,200 | $0 | $0 |
| 2021 | $168 | $7,500 | $0 | $0 |
| 2020 | $147 | $5,325 | $0 | $0 |
| 2019 | $147 | $5,325 | $0 | $0 |
| 2018 | $147 | $5,325 | $0 | $0 |
| 2017 | $147 | $5,325 | $0 | $0 |
| 2016 | $118 | $0 | $0 | $0 |
| 2015 | $118 | $4,250 | $0 | $0 |
| 2014 | $118 | $0 | $0 | $0 |
Property History
| Date | Event | Price | List to Sale | Price per Sq Ft |
|---|---|---|---|---|
| 10/24/2025 10/24/25 | For Sale | $239,000 | -- | $364 / Sq Ft |
Purchase History
| Date | Type | Sale Price | Title Company |
|---|---|---|---|
| Quit Claim Deed | -- | Windsor John | |
| Quit Claim Deed | -- | Windsor John | |
| Warranty Deed | $9,500 | None Available | |
| Interfamily Deed Transfer | -- | -- |
Mortgage History
| Date | Status | Loan Amount | Loan Type |
|---|---|---|---|
| Open | $130,000 | New Conventional | |
| Closed | $130,000 | New Conventional |
Source: Greater Chattanooga REALTORS®
MLS Number: 1522878
APN: 034J-A-028
- 13652 Tonja Ln S
- 13768 Dell Dr
- 13747 Lillard Rd
- 13777 Tonja Ln S
- 13747 Bretton Dr
- 0 Bretton Dr Unit 1374141
- 13316 Bellacoola Rd
- 13789 Bretton Dr
- 13300 Bellacoola Rd
- 1549 Leighton Dr
- 2323 N Shore Acres Rd
- 1444 Leighton Dr
- 1646 Ritz Way
- 2313 N Shore Acres Rd
- 1820 Spradling Rd
- 12800 Blakeslee Dr
- 12733 Blakeslee Dr
- 1108 Pendall Ln
- 13309 Blakeslee Dr
- 12951 Blakeslee Dr
- 2041 Linwood Cir
- 1686 Nolan Trail
- 11932 Dayton Pike
- 122 Creamery Way
- 11800 Dolly Pond Rd
- 7063 Brady Dr
- 9618 Shooting Star Cir
- 9449 Dayton Pike
- 114 Eveningside Dr Unit A
- 129A Shearer St Unit A
- 8229 Pierpoint Dr
- 7716 Canopy Cir
- 1925 Abington Farms Way
- 7521 Middle Valley Rd
- 6853 Manassas Gap Ln
- 6619 Fairview Rd
- 6908 Roberta Ln
- 1615 Gunston Hall Rd
- 8153 Double Eagle Ct
- 8097 Sir Oliphant Way







