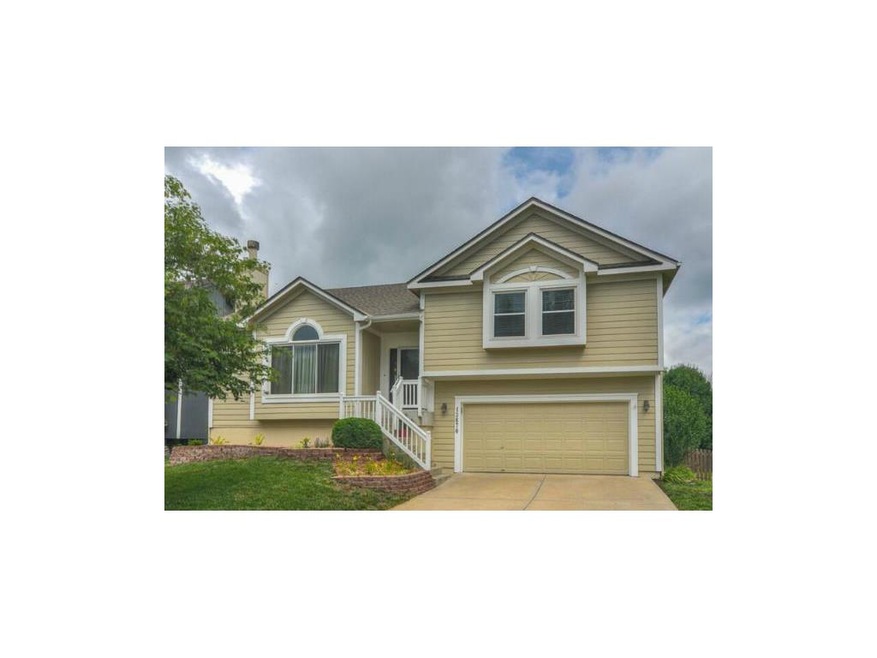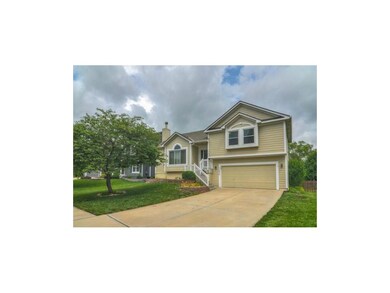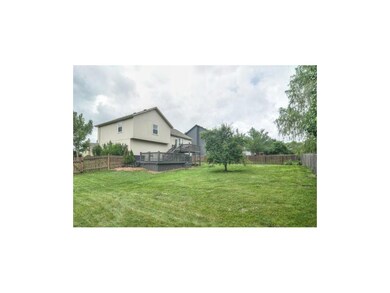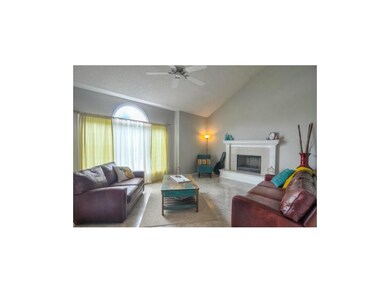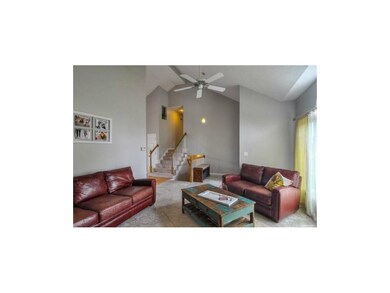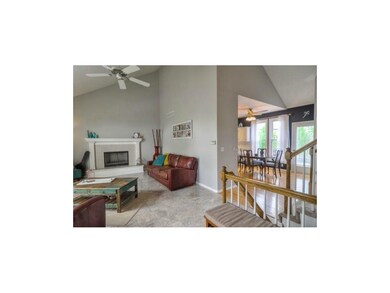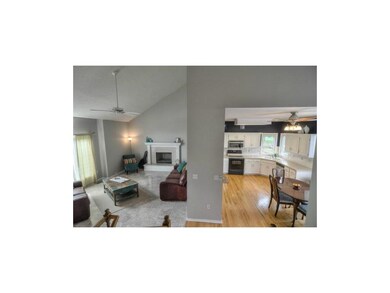
13670 W 149th St Olathe, KS 66062
Highlights
- Clubhouse
- Deck
- Traditional Architecture
- Liberty View Elementary School Rated A
- Vaulted Ceiling
- Wood Flooring
About This Home
As of May 2024You'll be impressed the moment you enter & see the open, inviting floor plan with soaring ceilings & creamy marble tile! Big, bright kitchen w/hardwood floors, butler's pantry, Corian counters & plenty of room for a large table. The home features a great room & huge lower level family room that walks out to the back yard with nice deck & patio. NEW roof, deck, furnace & a/c, energy efficient windows & fresh paint in and out! Huge lot with fenced yard adjoining green space. Neighborhood Pool! Blue Valley Schools!
Last Agent to Sell the Property
ReeceNichols - Overland Park License #SP00220901 Listed on: 06/16/2015

Last Buyer's Agent
Crystal Webster
Keller Williams Realty Partners Inc. License #SP00230957
Home Details
Home Type
- Single Family
Est. Annual Taxes
- $2,654
Year Built
- Built in 1999
Lot Details
- Wood Fence
- Many Trees
HOA Fees
- $25 Monthly HOA Fees
Parking
- 2 Car Attached Garage
- Front Facing Garage
- Garage Door Opener
Home Design
- Traditional Architecture
- Split Level Home
- Frame Construction
- Composition Roof
- Lap Siding
Interior Spaces
- Wet Bar: Marble, Shower Over Tub, Double Vanity, Ceramic Tiles, Carpet, Cathedral/Vaulted Ceiling, Walk-In Closet(s), Built-in Features, Hardwood, Pantry, Solid Surface Counter, Ceiling Fan(s), Fireplace
- Built-In Features: Marble, Shower Over Tub, Double Vanity, Ceramic Tiles, Carpet, Cathedral/Vaulted Ceiling, Walk-In Closet(s), Built-in Features, Hardwood, Pantry, Solid Surface Counter, Ceiling Fan(s), Fireplace
- Vaulted Ceiling
- Ceiling Fan: Marble, Shower Over Tub, Double Vanity, Ceramic Tiles, Carpet, Cathedral/Vaulted Ceiling, Walk-In Closet(s), Built-in Features, Hardwood, Pantry, Solid Surface Counter, Ceiling Fan(s), Fireplace
- Skylights
- Fireplace With Gas Starter
- Thermal Windows
- Shades
- Plantation Shutters
- Drapes & Rods
- Great Room with Fireplace
- Family Room
- Combination Kitchen and Dining Room
Kitchen
- Electric Oven or Range
- Dishwasher
- Granite Countertops
- Laminate Countertops
- Disposal
Flooring
- Wood
- Wall to Wall Carpet
- Linoleum
- Laminate
- Stone
- Ceramic Tile
- Luxury Vinyl Plank Tile
- Luxury Vinyl Tile
Bedrooms and Bathrooms
- 3 Bedrooms
- Cedar Closet: Marble, Shower Over Tub, Double Vanity, Ceramic Tiles, Carpet, Cathedral/Vaulted Ceiling, Walk-In Closet(s), Built-in Features, Hardwood, Pantry, Solid Surface Counter, Ceiling Fan(s), Fireplace
- Walk-In Closet: Marble, Shower Over Tub, Double Vanity, Ceramic Tiles, Carpet, Cathedral/Vaulted Ceiling, Walk-In Closet(s), Built-in Features, Hardwood, Pantry, Solid Surface Counter, Ceiling Fan(s), Fireplace
- 3 Full Bathrooms
- Double Vanity
- Marble
Laundry
- Laundry Room
- Laundry on main level
Finished Basement
- Walk-Out Basement
- Basement Fills Entire Space Under The House
- Sump Pump
Home Security
- Storm Doors
- Fire and Smoke Detector
Outdoor Features
- Deck
- Enclosed patio or porch
Schools
- Liberty View Elementary School
- Blue Valley West High School
Additional Features
- City Lot
- Central Heating and Cooling System
Listing and Financial Details
- Assessor Parcel Number DP72960000 0182
Community Details
Overview
- Symphony Hills Subdivision
Amenities
- Clubhouse
Recreation
- Community Pool
Ownership History
Purchase Details
Purchase Details
Home Financials for this Owner
Home Financials are based on the most recent Mortgage that was taken out on this home.Purchase Details
Purchase Details
Home Financials for this Owner
Home Financials are based on the most recent Mortgage that was taken out on this home.Purchase Details
Home Financials for this Owner
Home Financials are based on the most recent Mortgage that was taken out on this home.Purchase Details
Home Financials for this Owner
Home Financials are based on the most recent Mortgage that was taken out on this home.Similar Homes in Olathe, KS
Home Values in the Area
Average Home Value in this Area
Purchase History
| Date | Type | Sale Price | Title Company |
|---|---|---|---|
| Quit Claim Deed | -- | -- | |
| Warranty Deed | -- | Platinum Title | |
| Warranty Deed | -- | Creative Planning Legal Pa | |
| Warranty Deed | -- | New Title Company Name | |
| Warranty Deed | -- | Continental Title | |
| Warranty Deed | -- | Continental Title Co |
Mortgage History
| Date | Status | Loan Amount | Loan Type |
|---|---|---|---|
| Previous Owner | $288,000 | New Conventional | |
| Previous Owner | $251,250 | No Value Available | |
| Previous Owner | $224,019 | FHA | |
| Previous Owner | $188,975 | FHA | |
| Previous Owner | $196,249 | New Conventional | |
| Previous Owner | $199,000 | New Conventional | |
| Previous Owner | $100,000 | Credit Line Revolving |
Property History
| Date | Event | Price | Change | Sq Ft Price |
|---|---|---|---|---|
| 05/21/2024 05/21/24 | Sold | -- | -- | -- |
| 04/18/2024 04/18/24 | For Sale | $385,000 | +28.3% | $193 / Sq Ft |
| 01/14/2022 01/14/22 | Sold | -- | -- | -- |
| 12/05/2021 12/05/21 | Pending | -- | -- | -- |
| 12/03/2021 12/03/21 | For Sale | $300,000 | +30.4% | $151 / Sq Ft |
| 08/10/2015 08/10/15 | Sold | -- | -- | -- |
| 07/08/2015 07/08/15 | Pending | -- | -- | -- |
| 06/16/2015 06/16/15 | For Sale | $230,000 | -- | $174 / Sq Ft |
Tax History Compared to Growth
Tax History
| Year | Tax Paid | Tax Assessment Tax Assessment Total Assessment is a certain percentage of the fair market value that is determined by local assessors to be the total taxable value of land and additions on the property. | Land | Improvement |
|---|---|---|---|---|
| 2024 | $4,457 | $42,205 | $7,449 | $34,756 |
| 2023 | $4,318 | $40,044 | $6,774 | $33,270 |
| 2022 | $4,262 | $38,525 | $5,643 | $32,882 |
| 2021 | $3,827 | $32,844 | $5,643 | $27,201 |
| 2020 | $3,496 | $29,589 | $5,643 | $23,946 |
| 2019 | $3,534 | $29,313 | $5,643 | $23,670 |
| 2018 | $3,447 | $28,060 | $5,162 | $22,898 |
| 2017 | $3,383 | $27,013 | $4,493 | $22,520 |
| 2016 | $3,259 | $26,059 | $4,493 | $21,566 |
| 2015 | $3,010 | $23,793 | $4,464 | $19,329 |
| 2013 | -- | $20,654 | $4,033 | $16,621 |
Agents Affiliated with this Home
-
M
Seller's Agent in 2024
Mandi Anderson
Keller Williams Realty Partners Inc.
(618) 567-5933
12 in this area
12 Total Sales
-

Buyer's Agent in 2024
Nate Parks
KW KANSAS CITY METRO
(913) 300-0809
24 in this area
196 Total Sales
-

Seller's Agent in 2022
Vince Walk
RE/MAX Realty Suburban Inc
(913) 238-2587
30 in this area
264 Total Sales
-

Seller Co-Listing Agent in 2022
Barbara Walk
RE/MAX Realty Suburban Inc
(913) 238-0184
9 in this area
67 Total Sales
-
P
Seller's Agent in 2015
Patty Meadows
ReeceNichols - Overland Park
(913) 530-4344
11 in this area
45 Total Sales
-
C
Buyer's Agent in 2015
Crystal Webster
Keller Williams Realty Partners Inc.
Map
Source: Heartland MLS
MLS Number: 1944169
APN: DP72960000-0182
- 13701 W 149th St
- 13389 W 147th Terrace
- 14681 S Rene St
- 14155 W 147th Terrace
- 14162 W 150th Ct
- 14016 W 151st Terrace Unit 903
- 15192 S Greenwood St Unit 1901
- 14529 S Greenwood St
- 15238 S Albervan St
- 14334 S Caenen Ln
- 15259 S Acuff Ln
- 15575 S Gallery St
- 13774 W 141st Terrace
- 14105 S Summit N A
- 15454 S Acuff Ln
- 15111 W 147th St
- 14017 Haskins St
- 15372 S Alden St
- 13897 W 140th St
- 14761 W 142nd St
