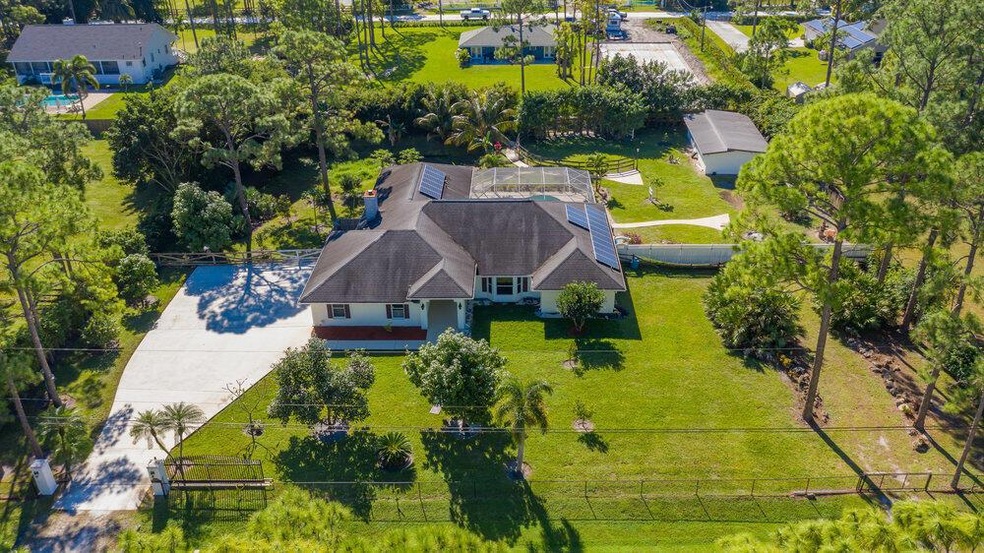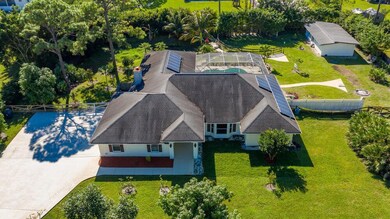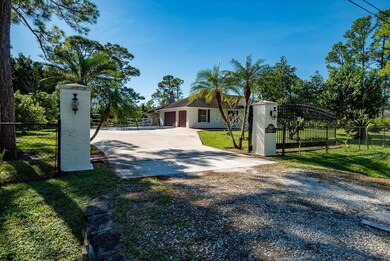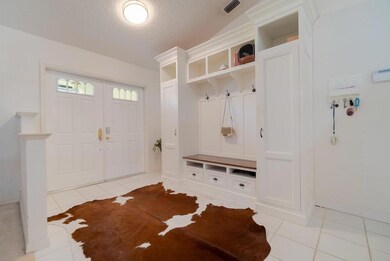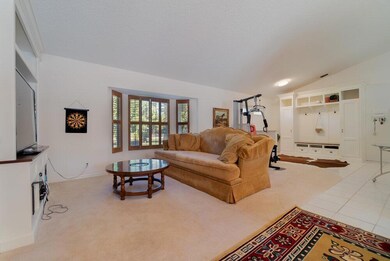
13674 83rd Ln N West Palm Beach, FL 33412
The Acreage NeighborhoodEstimated Value: $779,000 - $1,034,000
Highlights
- Private Pool
- Fruit Trees
- Roman Tub
- Pierce Hammock Elementary School Rated A-
- Vaulted Ceiling
- Screened Porch
About This Home
As of February 2022A piece of paradise, this home offers comfort privacy, elegance. Meticulously cared for ,home offers 4 bedrooms+office, 2 bathrooms, 3 car oversize garage, screened salt water pool with extended patio, fully fenced and an automatic iron gate. Tastefully landscaped. numerous fruit trees, 7 zoned automatic sprinkler system. Detached 25/40 storage/workshop. Interior is equally impressive. Custom built in living area, separate family room with wood burning fireplace, built in beverage center (Mielle coffee maker excluded) and breakfast nook.2 year old Trane Ac units, 42 solar panels that is owned provide reduced electric bills.
Last Listed By
LAER Realty Partners Bowen/Wellington License #701072 Listed on: 12/03/2021

Home Details
Home Type
- Single Family
Est. Annual Taxes
- $7,047
Year Built
- Built in 1995
Lot Details
- 1.15 Acre Lot
- Sprinkler System
- Fruit Trees
- Property is zoned AR
Parking
- 3 Car Attached Garage
- Garage Door Opener
- Driveway
Interior Spaces
- 2,555 Sq Ft Home
- 1-Story Property
- Built-In Features
- Vaulted Ceiling
- Ceiling Fan
- Fireplace
- Plantation Shutters
- Bay Window
- French Doors
- Family Room
- Open Floorplan
- Den
- Workshop
- Screened Porch
- Laundry in Garage
Kitchen
- Breakfast Area or Nook
- Built-In Oven
- Electric Range
- Microwave
- Dishwasher
Flooring
- Carpet
- Ceramic Tile
Bedrooms and Bathrooms
- 4 Bedrooms
- Walk-In Closet
- 2 Full Bathrooms
- Roman Tub
Home Security
- Home Security System
- Security Gate
Pool
- Private Pool
- Screen Enclosure
Outdoor Features
- Patio
Schools
- Westpine Middle School
Utilities
- Central Heating and Cooling System
- Heating system powered by renewable energy
- Well
- Electric Water Heater
- Water Softener is Owned
- Septic Tank
- Cable TV Available
Community Details
- Loxahatchee Subdivision
Listing and Financial Details
- Assessor Parcel Number 00414221000007290
Ownership History
Purchase Details
Home Financials for this Owner
Home Financials are based on the most recent Mortgage that was taken out on this home.Purchase Details
Purchase Details
Home Financials for this Owner
Home Financials are based on the most recent Mortgage that was taken out on this home.Purchase Details
Purchase Details
Purchase Details
Home Financials for this Owner
Home Financials are based on the most recent Mortgage that was taken out on this home.Purchase Details
Home Financials for this Owner
Home Financials are based on the most recent Mortgage that was taken out on this home.Similar Homes in West Palm Beach, FL
Home Values in the Area
Average Home Value in this Area
Purchase History
| Date | Buyer | Sale Price | Title Company |
|---|---|---|---|
| Comeau Harry | $700,000 | Donna Hearne-Gousse Pa | |
| Haas Frederick G | -- | Attorney | |
| Haas Frederick G | $285,000 | Servicelink | |
| Citimortgage Inc | $220,100 | None Available | |
| Citimortgage Inc | $220,100 | None Available | |
| Kornstein Daniel | $274,000 | Fidelity National Title Ins | |
| Miller Robert J | $17,000 | -- |
Mortgage History
| Date | Status | Borrower | Loan Amount |
|---|---|---|---|
| Open | Comeau Harry | $560,000 | |
| Previous Owner | Haas Frederick G | $262,000 | |
| Previous Owner | Haas Frederick G | $213,750 | |
| Previous Owner | Kornstein Daniel | $425,000 | |
| Previous Owner | Kornstein Daniel | $106,000 | |
| Previous Owner | Kornstein Daniel A | $240,000 | |
| Previous Owner | Kornstein Daniel | $191,800 | |
| Previous Owner | Miller Robert J | $26,500 | |
| Previous Owner | Miller Robert J | $32,832 | |
| Previous Owner | Miller Robert J | $12,750 |
Property History
| Date | Event | Price | Change | Sq Ft Price |
|---|---|---|---|---|
| 02/15/2022 02/15/22 | Sold | $700,000 | +2.2% | $274 / Sq Ft |
| 01/16/2022 01/16/22 | Pending | -- | -- | -- |
| 12/03/2021 12/03/21 | For Sale | $685,000 | +140.4% | $268 / Sq Ft |
| 01/09/2015 01/09/15 | Sold | $285,000 | +0.4% | $112 / Sq Ft |
| 12/10/2014 12/10/14 | Pending | -- | -- | -- |
| 12/01/2014 12/01/14 | For Sale | $283,900 | -- | $111 / Sq Ft |
Tax History Compared to Growth
Tax History
| Year | Tax Paid | Tax Assessment Tax Assessment Total Assessment is a certain percentage of the fair market value that is determined by local assessors to be the total taxable value of land and additions on the property. | Land | Improvement |
|---|---|---|---|---|
| 2024 | $10,809 | $558,935 | -- | -- |
| 2023 | $10,969 | $565,193 | $154,675 | $410,518 |
| 2022 | $7,291 | $383,671 | $0 | $0 |
| 2021 | $7,047 | $372,496 | $0 | $0 |
| 2020 | $6,943 | $367,353 | $0 | $0 |
| 2019 | $6,875 | $359,094 | $0 | $0 |
| 2018 | $6,482 | $352,398 | $0 | $0 |
| 2017 | $6,343 | $345,150 | $0 | $0 |
| 2016 | $6,386 | $338,051 | $0 | $0 |
| 2015 | $6,652 | $305,546 | $0 | $0 |
| 2014 | -- | $239,329 | $0 | $0 |
Agents Affiliated with this Home
-
Elena Maris

Seller's Agent in 2022
Elena Maris
LAER Realty Partners Bowen/Wellington
(561) 281-2000
4 in this area
22 Total Sales
-
Jerry Gousse

Buyer's Agent in 2022
Jerry Gousse
United Realty Group, Inc
(561) 542-4242
3 in this area
12 Total Sales
-
Dale Greene
D
Seller's Agent in 2015
Dale Greene
Now Properties Inc
(561) 346-8902
1 in this area
6 Total Sales
-
Stephen Folan

Buyer's Agent in 2015
Stephen Folan
RH Realty
(561) 720-5218
1 in this area
22 Total Sales
Map
Source: BeachesMLS
MLS Number: R10762521
APN: 00-41-42-21-00-000-7290
- 13719 82nd Ln N
- 13928 Citrus Grove Blvd
- 13554 86th Rd N
- 13298 82nd Ln N
- 13520 Temple Blvd
- 13298 82nd St N
- 14042 82nd St N
- 14041 80th Ln N
- Xx 87th St N
- 14192 82nd St N
- 13209 Temple Blvd
- 13802 89th Place N
- Xxx 83rd Ln N
- 14271 Citrus Grove Blvd
- 14230 80th Ln N
- 13254 79th Ct N
- 13049 85th Rd N
- 13172 88th Place N
- 14311 86th Rd N
- 14197 88th Place N
- 13674 83rd Ln N
- 13632 83rd Ln N
- 13720 83rd Ln N
- 13673 82nd Ln N
- 13675 83rd Ln N
- 13635 82nd Ln N
- Xx 83rd Ln N
- 13633 83rd Ln N
- 13590 83rd Ln N
- 13760 83rd Ln N
- 13591 82nd Ln N
- 13674 82nd Ln N
- 13676 Citrus Grove Blvd
- 13595 83rd Ln N
- 13761 83rd Ln N
- 13636 82nd Ln N
- 13718 Citrus Grove Blvd
- 13759 82nd Ln N
- 13720 82nd Ln N
- 13634 Citrus Grove Blvd
