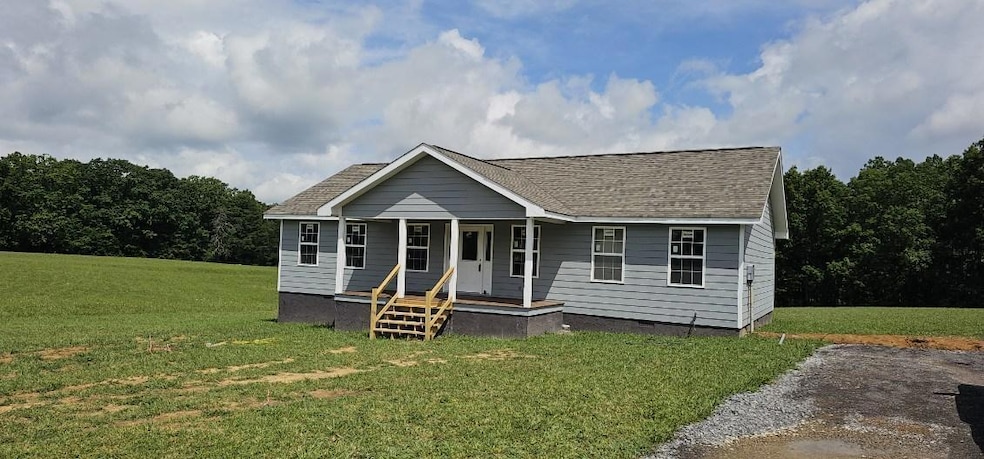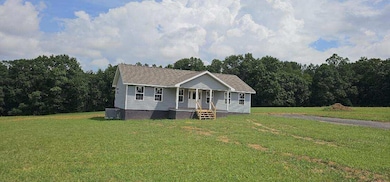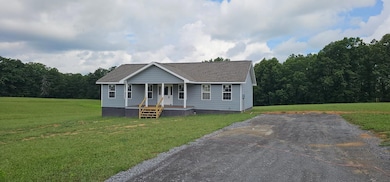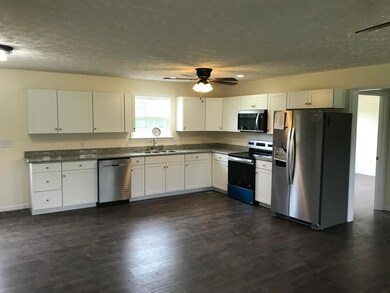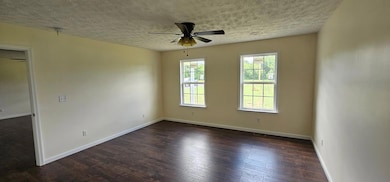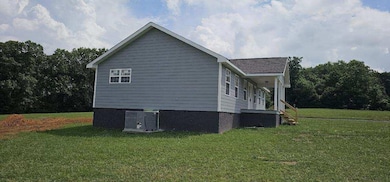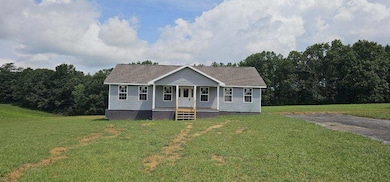NEW CONSTRUCTION
$20K PRICE DROP
1368 Bennie Camp Rd Dunlap, TN 37327
Cagle-Fredonia NeighborhoodEstimated payment $1,496/month
Total Views
1,588
3
Beds
2
Baths
1,400
Sq Ft
$196
Price per Sq Ft
Highlights
- Under Construction
- Granite Countertops
- Covered Patio or Porch
- Engineered Wood Flooring
- No HOA
- Walk-In Closet
About This Home
New Construction! 3 bedrooms 2 bath, 1400 sq foot, 1.48 acres with NO RESTRICTIONS. Split floor plan, huge level yard, large bedrooms, 1 story, walk in shower, Stainless appliances, large rear deck and more. This one will be done within a few weeks. Make your appointment today!
Home Details
Home Type
- Single Family
Est. Annual Taxes
- $600
Year Built
- Built in 2025 | Under Construction
Lot Details
- 1.48 Acre Lot
- Property fronts a county road
- Rural Setting
- Level Lot
Home Design
- Block Foundation
- Shingle Roof
- Asphalt Roof
- HardiePlank Type
- Block And Beam Construction
Interior Spaces
- 1,400 Sq Ft Home
- 1-Story Property
- Ceiling Fan
- Living Room
- Dining Room
- Engineered Wood Flooring
- Laundry Room
Kitchen
- Electric Range
- Microwave
- Dishwasher
- Granite Countertops
Bedrooms and Bathrooms
- 3 Bedrooms
- Split Bedroom Floorplan
- Walk-In Closet
- 2 Full Bathrooms
- Bathtub with Shower
Parking
- Gravel Driveway
- Off-Street Parking
Outdoor Features
- Covered Patio or Porch
Schools
- Griffith Elementary School
- Sequatchie Middle School
- Sequatchie High School
Farming
- Pasture
- Bureau of Land Management Grazing Rights
Utilities
- Central Heating and Cooling System
- Electric Water Heater
- Septic Tank
Community Details
- No Home Owners Association
Listing and Financial Details
- Home warranty included in the sale of the property
- Assessor Parcel Number 014 004.02
Map
Create a Home Valuation Report for This Property
The Home Valuation Report is an in-depth analysis detailing your home's value as well as a comparison with similar homes in the area
Home Values in the Area
Average Home Value in this Area
Property History
| Date | Event | Price | List to Sale | Price per Sq Ft |
|---|---|---|---|---|
| 11/07/2025 11/07/25 | Price Changed | $275,000 | -6.8% | $196 / Sq Ft |
| 09/23/2025 09/23/25 | For Sale | $295,000 | 0.0% | $211 / Sq Ft |
| 09/15/2025 09/15/25 | Pending | -- | -- | -- |
| 08/19/2025 08/19/25 | Off Market | $295,000 | -- | -- |
| 08/13/2025 08/13/25 | For Sale | $295,000 | 0.0% | $211 / Sq Ft |
| 07/19/2025 07/19/25 | For Sale | $295,000 | -- | $211 / Sq Ft |
Source: Greater Chattanooga REALTORS®
Source: Greater Chattanooga REALTORS®
MLS Number: 1517033
Nearby Homes
- 163 Thompson Rd
- 185 Thompson Rd
- 200 Coyote Trail
- 222 Bennie Camp Rd
- 10 Laurel Brook Rd
- 218 Black Mountain Rd W
- 1231 Black Mountain Rd
- 408 Sherman Rd
- 11556 R 8
- 0 Woods Rd Unit RTC3042786
- 0 Woods Rd Unit 1523709
- Lot 61 River Ridge Dr
- 67 Locust Rd
- 13 Bear Wallow Rd
- Lot 13 Bear Wallow Rd
- 95 Rustling Pines Rd
- 174 Rustling Pines Rd
- 2268 Lusk Loop Rd
- 23 Michigan Ln
- 18 Michigan Ln Unit 1
- 10 Garden Court Loop
- 250 Mt Della Rd Unit ID1094258P
- 766 Southside Dr
- 312 Higginbotham Rd
- 119 W Court Square Unit 3
- 209 S High St Unit 18
- 205 S High St Unit 2
- 124 Fair St Unit 5
- 434 N Pine St
- 224 Hill St
- 101 Westwood Dr Unit 1
- 212 Westwood Dr Unit 5
- 500 Skyline Dr
- 702 Couch St
- 205 Edgewood Ave
- 219 Peach Ave
- 235 Vinewood Rd
