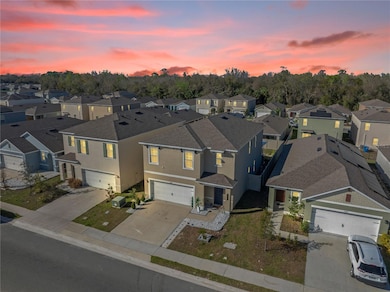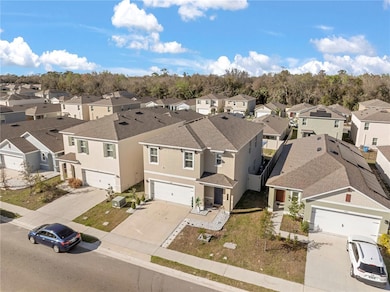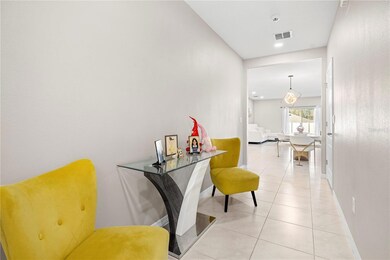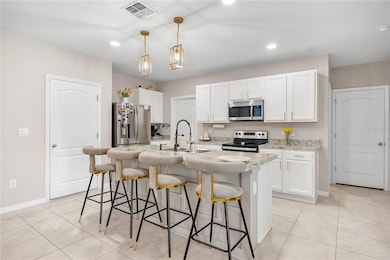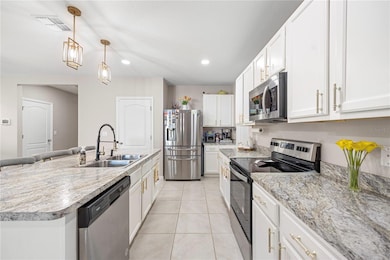1368 Berry Ln Davenport, FL 33837
Highlights
- Open Floorplan
- Loft
- 2 Car Attached Garage
- Dundee Elementary Academy Rated 9+
- Stone Countertops
- Built-In Features
About This Home
Welcome to your next rental home! This stunning 5-BEDROOM, 3-BATHROOM residence offers 2,522 SqFt of beautifully designed living space in the highly sought-after community of HORSE CREEK AT CROSSWINDS. This impressive 2-story, ALL-CONCRETE BLOCK construction features a spacious open-concept first floor, where a well-appointed kitchen with top-of-the-line STAINLESS STEEL appliances overlooks the living and dining areas. The kitchen is enhanced with PREMIUM GOLD DESIGN HANDLES on all cabinets and drawers, WHITE LED ENERGY-SAVING FIXTURES, and a MODERN PULL-DOWN FAUCET. Just off the living room, you’ll find a PRIVATE DOWNSTAIRS BEDROOM and FULL BATHROOM, upgraded with ceramic tile flooring, perfect for guests or an IN-LAW SUITE, complete with a SLIDING GLASS DOOR for added convenience. Upstairs, a VERSATILE LOFT SPACE offers an additional LIVING OR WORK AREA, leading to a LUXURIOUS PRIMARY SUITE with a LARGE WALK-IN CLOSET and an ENSUITE BATHROOM featuring a DOUBLE VANITY. Three additional UPSTAIRS BEDROOMS share a SECOND FULL BATHROOM, complemented by a nearby LINEN CLOSET and a CONVENIENTLY LOCATED SECOND-FLOOR LAUNDRY ROOM. This rental is also equipped with SMART HOME TECHNOLOGY, allowing you to CONTROL KEY FEATURES FROM YOUR SMART DEVICE, whether at home or away. The FULLY FENCED BACKYARD is a HOST'S DREAM, boasting a COVERED LANAI with a COMFORTABLE LIVING AREA and PREMIUM PAVERS, perfect for YEAR-ROUND RELAXATION with family and friends. Additional highlights include a spacious 2-CAR GARAGE and an EXTENDED DRIVEWAY, providing ample parking and convenience. As a resident of HORSE CREEK AT CROSSWINDS, you’ll enjoy RESORT-STYLE AMENITIES, including a POOL, CABANA, and PLAYGROUND, as well as BEAUTIFUL NATURAL LANDSCAPING with CONSERVATION VIEWS. Conveniently located near MAJOR HIGHWAYS, this home offers EASY ACCESS to POSNER PARK’S SHOPPING, DINING, and GROCERY STORES, as well as ORLANDO’S WORLD-CLASS THEME PARKS. Offering MODERN UPGRADES, COMFORT, and CONVENIENCE in an UNBEATABLE LOCATION, this home is ready for you to move in. Schedule your private tour today and make it yours—now available for lease!
Listing Agent
DALTON WADE INC Brokerage Phone: 888-668-8283 License #3468381 Listed on: 05/26/2025

Home Details
Home Type
- Single Family
Est. Annual Taxes
- $7,480
Year Built
- Built in 2023
Lot Details
- 4,600 Sq Ft Lot
- Fenced
Parking
- 2 Car Attached Garage
- Ground Level Parking
- Driveway
Home Design
- Bi-Level Home
Interior Spaces
- 2,522 Sq Ft Home
- Open Floorplan
- Built-In Features
- Ceiling Fan
- Combination Dining and Living Room
- Loft
- Smart Home
Kitchen
- Convection Oven
- Microwave
- Dishwasher
- Stone Countertops
Flooring
- Carpet
- Ceramic Tile
Bedrooms and Bathrooms
- 5 Bedrooms
- Primary Bedroom Upstairs
- Walk-In Closet
- 3 Full Bathrooms
Laundry
- Laundry Room
- Laundry on upper level
- Dryer
- Washer
Schools
- Davenport School Of The Arts Elementary School
- Ridge Community Senior High School
Utilities
- Central Heating and Cooling System
Listing and Financial Details
- Residential Lease
- Property Available on 5/22/25
- 12-Month Minimum Lease Term
- $75 Application Fee
- 1 to 2-Year Minimum Lease Term
- Assessor Parcel Number 27-27-03-721523-001340
Community Details
Overview
- Property has a Home Owners Association
- Terri Carr Association
- Bella Vita Ph 1B 2 & 2 Subdivision
Pet Policy
- No Pets Allowed
Map
Source: Stellar MLS
MLS Number: S5127439
APN: 27-27-03-721523-001340
- 2608 Penguin Blvd
- 2584 Penguin Blvd
- Jasmine Plan at Horse Creek at Crosswinds
- 0 Tbd Unit MFRO6301225
- 0 Tbd Unit MFRO6300472
- 0 Tbd Unit S5068283
- 0 Tbd Unit S5068281
- 2576 Penguin Blvd
- 2553 Penguin Blvd
- 1360 Berry Ln
- 1287 Berry Ln
- 1267 Berry Ln
- 2428 Penguin Blvd
- 2424 Penguin Blvd
- 2420 Penguin Blvd
- 2416 Penguin Blvd
- 1428 Berry Ln
- 2377 Penguin Blvd
- Pearson Plan at Horse Creek at Crosswinds - Townhomes
- 2778 Puffin Place
- 2620 Penguin Blvd
- 1267 Berry Ln
- 2480 Penguin Blvd
- 2565 Penguin Blvd
- 2549 Penguin Blvd
- 2509 Penguin Blvd
- 2333 Penguin Blvd
- 2742 Puffin Place
- 1130 Berry Ln
- 2925 Canary Ave
- 3220 Goose Rd
- 328 Gina Ln
- 571 Jett Ln
- 443 Cool Summer Ln
- 427 Cool Summer Ln
- 1026 Berry Ln
- 179 Tiny Flower Rd
- 3327 Laurent Loop
- 2724 Pierr St
- 414 North Blvd E

