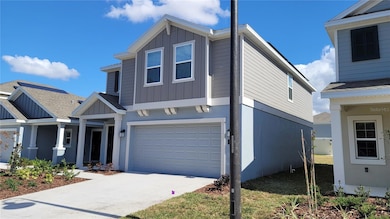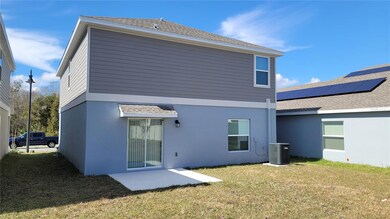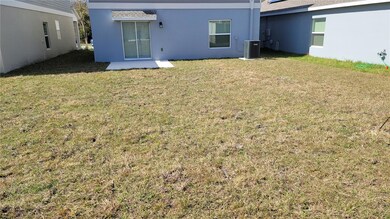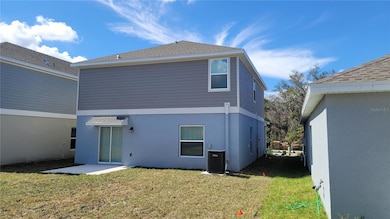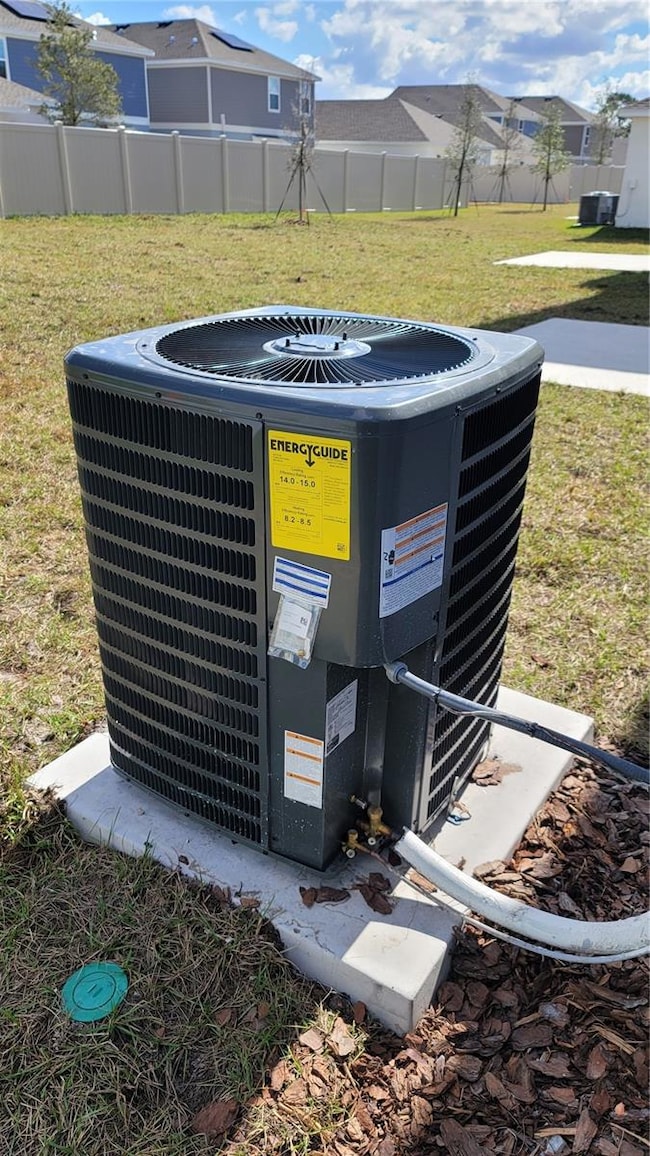443 Cool Summer Ln Davenport, FL 33837
Highlights
- New Construction
- Open Floorplan
- Loft
- Solar Power System
- Clubhouse
- Community Pool
About This Home
This as-new two-story home spans 2,000 square feet and showcases a thoughtfully designed open-concept layout. It features a spacious living room ideal for shared moments, a dining room perfect for memorable meals, and a well-equipped kitchen suited for adventurous cooks. The home also includes a covered lanai for outdoor living. Upstairs, you'll find a luxurious owner’s suite, three comfortable secondary bedrooms, and a versatile loft—perfect for work, play, or relaxation. This home offers ultra-low running costs and includes a leased solar energy system with the capacity to power a majority of the home. Any unused energy can be credited back to the power grid—reducing your electric bill. Kitchen Features: Stainless steel double-bowl undermount sink with pull-out faucet, GE stainless steel appliance suite: Slide-in electric range, Over-the-range microwave oven, Multicycle dishwasher, Side-by-side refrigerator, Quartz countertops, Designer-selected cabinetry, LED recessed lighting. Bathroom Features: Double sinks at vanity (owner’s suite), Quartz countertops, Large vanity mirrors, Designer-selected cabinetry, Ceramic tile flooring, Elongated toilets. Interior Features: 2" faux wood blinds, RG-6 coaxial cable in living room and bedrooms, Rectangular two-panel interior doors, 41⁄4” baseboards, Plush wall-to-wall carpeting in all bedrooms, Glazed tile flooring in the entryway and wet areas, Taexx® built-in pest control system. Exterior Features: Full sod and irrigation system, Automatic garage door opener with two remotes, Energy-Efficient Features: 15-SEER air conditioning unit, Programmable thermostats, LED lighting throughout, Low-E windows.
Listing Agent
SELECT PREMIER REALTY Brokerage Phone: 407-350-0942 License #3242271 Listed on: 07/05/2025
Home Details
Home Type
- Single Family
Est. Annual Taxes
- $3,113
Year Built
- Built in 2023 | New Construction
Lot Details
- 4,600 Sq Ft Lot
Parking
- 2 Car Attached Garage
Home Design
- Bi-Level Home
Interior Spaces
- 2,000 Sq Ft Home
- Open Floorplan
- Combination Dining and Living Room
- Loft
Kitchen
- Eat-In Kitchen
- Range
- Recirculated Exhaust Fan
- Microwave
- Freezer
- Ice Maker
- Dishwasher
- Disposal
Flooring
- Carpet
- Ceramic Tile
Bedrooms and Bathrooms
- 4 Bedrooms
- Primary Bedroom Upstairs
Laundry
- Laundry closet
- Dryer
- Washer
Home Security
- Smart Home
- In Wall Pest System
Eco-Friendly Details
- Energy-Efficient Windows
- Energy-Efficient Construction
- Energy-Efficient HVAC
- Energy-Efficient Thermostat
- Solar Power System
- Solar Water Heater
- Solar Heating System
Utilities
- Central Heating and Cooling System
- Thermostat
Listing and Financial Details
- Residential Lease
- Security Deposit $2,500
- Property Available on 7/7/25
- 12-Month Minimum Lease Term
- $50 Application Fee
- 8 to 12-Month Minimum Lease Term
- Assessor Parcel Number 27-26-34-710501-001920
Community Details
Overview
- Property has a Home Owners Association
- Lennar Homes Association
- Horse Creek At Crosswinds Subdivision
Amenities
- Clubhouse
Recreation
- Community Playground
- Community Pool
Pet Policy
- No Pets Allowed
Map
Source: Stellar MLS
MLS Number: S5130295
APN: 27-26-34-710501-001920
- 439 Cool Summer Ln
- 522 Jett Ln
- 547 Jett Ln
- 466 Cool Summer Ln
- 555 Jett Ln
- 580 Jett Ln
- 406 Cool Summer Ln
- 575 Jett Ln
- 1093 Berry Ln
- 791 Chinoy Rd
- 735 Chinoy Rd
- 723 Chinoy Rd
- 402 Cool Summer Ln
- 229 Gina Ln
- 715 Chinoy Rd
- 309 Gina Ln
- 297 Gina Ln
- 0 Locke Rd Unit MFRP4931491
- 0 Locke Rd Unit MFRP4929111
- 1155 Berry Ln
- 439 Cool Summer Ln
- 510 Jett Ln
- 1053 Berry Ln
- 179 Tiny Flower Rd
- 1093 Berry Ln
- 718 Chinoy Rd
- 1130 Berry Ln
- 217 Gina Ln
- 3365 Vesara Dr
- 3337 Versara Dr
- 3317 Vesara Dr
- 3238 Vesara Dr
- 1267 Berry Ln
- 12 E Murphy St
- 1368 Berry Ln
- 3203 Laurent Loop
- 3157 Laurent Loop
- 3258 Laurent Loop
- 2724 Pierr St
- 2620 Penguin Blvd


