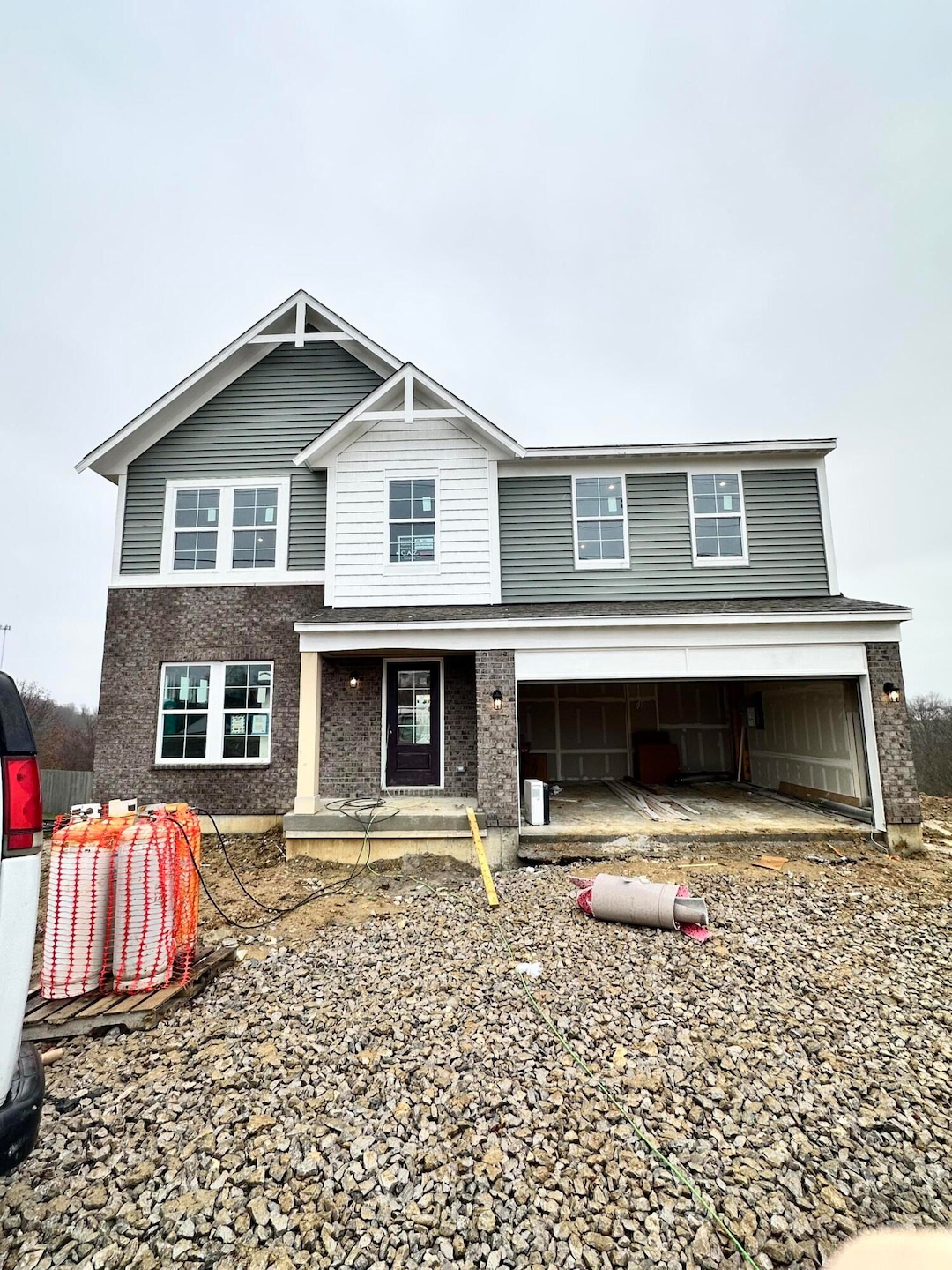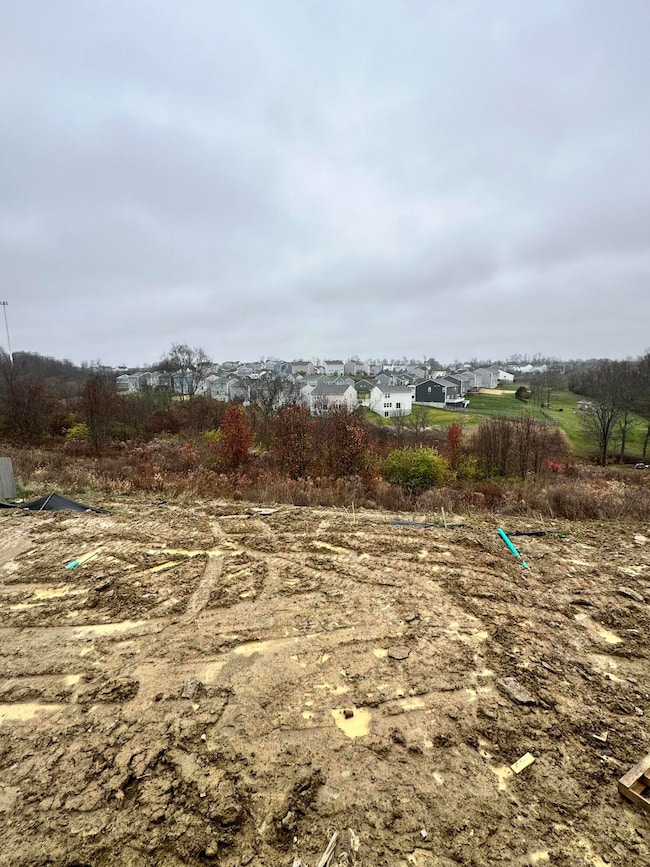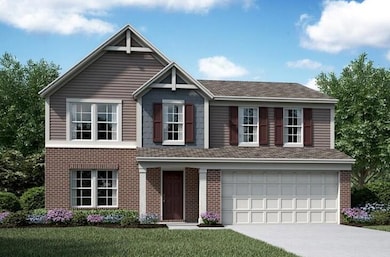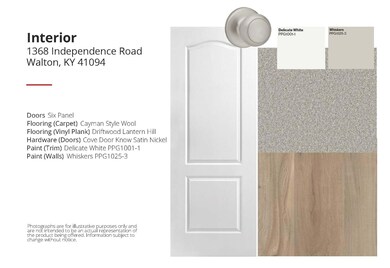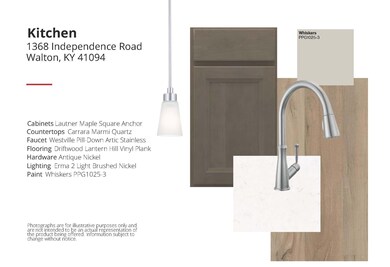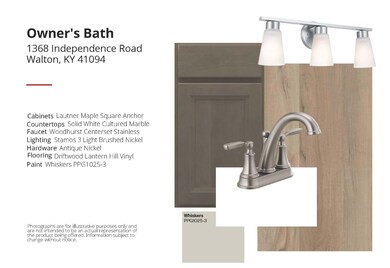1368 Independence Rd Walton, KY 41094
Estimated payment $3,099/month
Highlights
- New Construction
- Open Floorplan
- Loft
- Kenton Elementary School Rated A-
- Traditional Architecture
- Stone Countertops
About This Home
New construction by Fischer Homes in the beautiful community of Greenbrook, featuring the stunning Yosemite plan. This designer floorplan offers an open-concept kitchen with island, pantry, lots of cabinet space and premium quartz countertops. Spacious family room expands to light-filled morning room. Private study off of entry foyer. Upstairs owner's suite with attached private bath featuring dual vanity sinks, walk-in shower, and oversized walk-in closet. Two additional bedrooms, large loft, hall bath, and convenient second floor laundry room. Full unfinished basement with full bath rough in. Attached two car garage.
Home Details
Home Type
- Single Family
Year Built
- Built in 2025 | New Construction
Lot Details
- 0.53 Acre Lot
- Lot Dimensions are 100x223
- 033-00-04-231.00
Parking
- 2 Car Garage
- Front Facing Garage
- Garage Door Opener
Home Design
- Traditional Architecture
- Brick Exterior Construction
- Poured Concrete
- Shingle Roof
- Vinyl Siding
Interior Spaces
- 2,263 Sq Ft Home
- 2-Story Property
- Open Floorplan
- Fireplace
- Vinyl Clad Windows
- Insulated Windows
- Panel Doors
- Family Room
- Breakfast Room
- Home Office
- Loft
- Fire and Smoke Detector
Kitchen
- Eat-In Kitchen
- Breakfast Bar
- Electric Range
- Microwave
- Dishwasher
- Stainless Steel Appliances
- Kitchen Island
- Stone Countertops
- Disposal
Flooring
- Carpet
- Vinyl
Bedrooms and Bathrooms
- 3 Bedrooms
- En-Suite Bathroom
- Walk-In Closet
- Double Vanity
- Soaking Tub
Laundry
- Laundry Room
- Laundry on upper level
Basement
- Walk-Out Basement
- Basement Fills Entire Space Under The House
- Rough-In Basement Bathroom
Outdoor Features
- Patio
Schools
- Kenton Elementary School
- Twenhofel Middle School
- Simon Kenton High School
Utilities
- Central Air
- Heat Pump System
Community Details
- No Home Owners Association
Listing and Financial Details
- Home warranty included in the sale of the property
Map
Home Values in the Area
Average Home Value in this Area
Property History
| Date | Event | Price | List to Sale | Price per Sq Ft |
|---|---|---|---|---|
| 11/20/2025 11/20/25 | For Sale | $494,576 | 0.0% | $219 / Sq Ft |
| 09/25/2025 09/25/25 | Pending | -- | -- | -- |
| 05/29/2025 05/29/25 | For Sale | $494,576 | -- | $219 / Sq Ft |
Source: Northern Kentucky Multiple Listing Service
MLS Number: 632966
- 1368 Independence Rd
- 11048 Woodmont Way
- 11079 Woodmont Way
- 11079 Woodmont Way
- 1422 Greenoaks Dr
- 1422 Greenoaks Dr
- 1724 Cherry Blossom Dr
- 1728 Cherry Blossom Dr
- ALEXANDER Plan at Stonewater
- BEACHWOOD Plan at Stonewater - Stonewater Reserve
- ATWELL Plan at Stonewater - Stonewater Reserve
- WEMBLEY Plan at Stonewater - Stonewater Reserve
- BUCHANAN Plan at Stonewater - Stonewater Reserve
- HIALEAH Plan at Stonewater - Stonewater Reserve
- ALWICK Plan at Stonewater - Stonewater Reserve
- VALE Plan at Stonewater - Stonewater Reserve
- SARASOTA Plan at Stonewater
- ALDEN Plan at Stonewater - Stonewater Reserve
- PARKETTE Plan at Stonewater - Stonewater Reserve
- HORIZON Plan at Stonewater - Stonewater Reserve
- 11035 Woodmont Way
- 10702 Brentridge Cir
- 10319 Fredricksburg Rd
- 10408 Lynchburg Dr
- 1073 Ivoryhill Dr
- 2050 Boxer Ln
- 10718 Anna Ln
- 620 Hogrefe Rd
- 10654 Sinclair Dr
- 10449 Travis St
- 5001 Open Meadow Dr
- 4217 Beechgrove Dr
- 3941 Richardson Rd
- 6517 Indian River Rd
- 4011 Bramblewood Dr
- 753 Lakefield Dr
- 6416 Walnut Dr
- 770 Cantering Hills Way
- 648 Friars Ln Unit 2
- 314 Maiden Ct Unit 5
