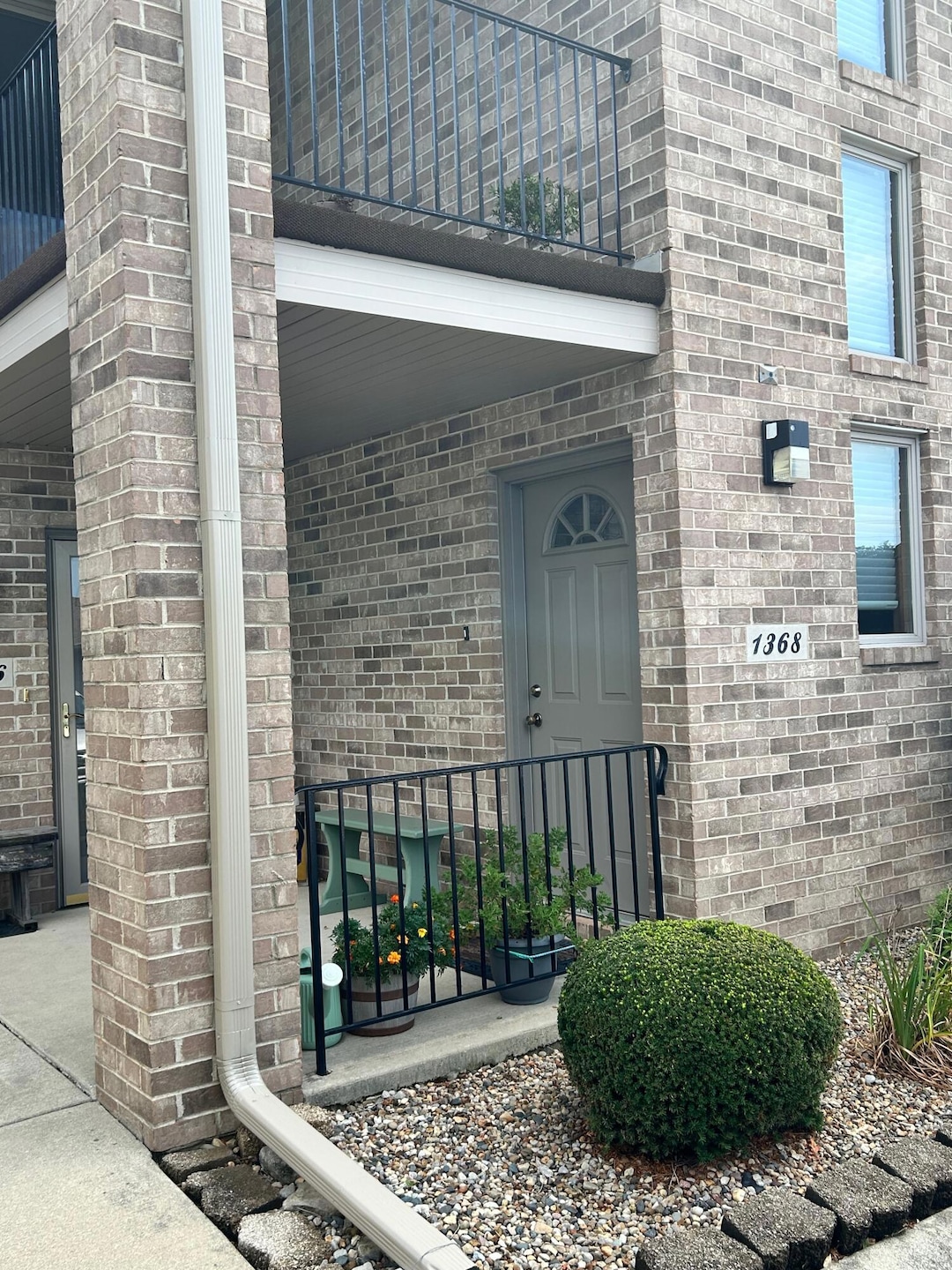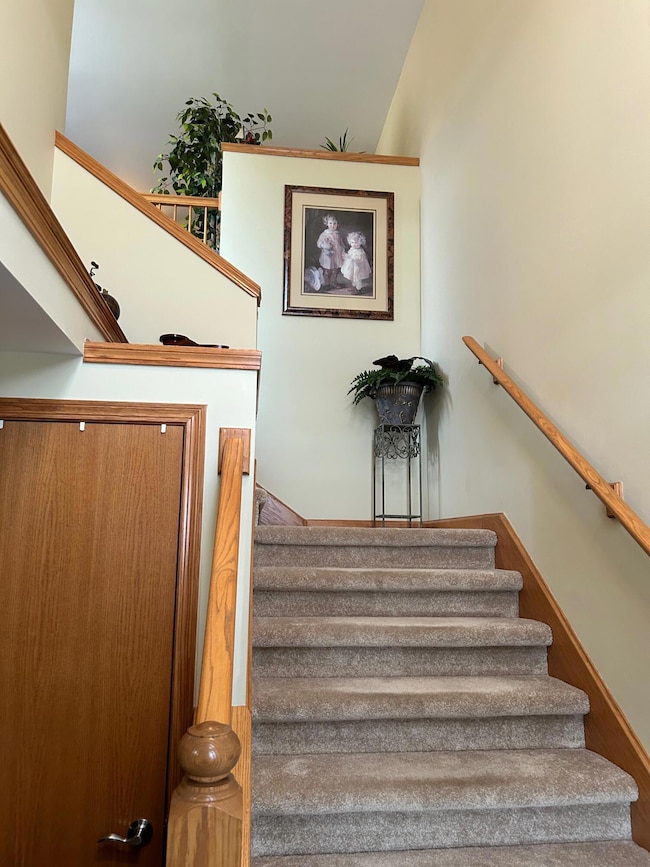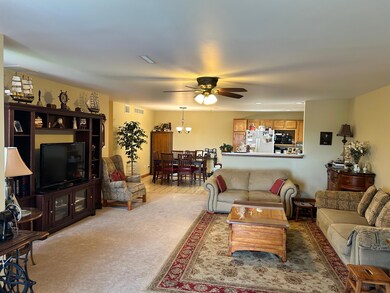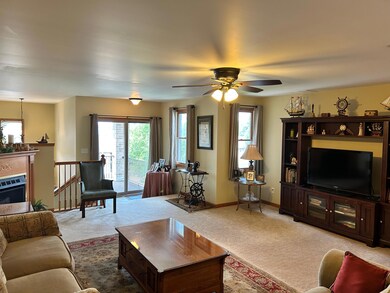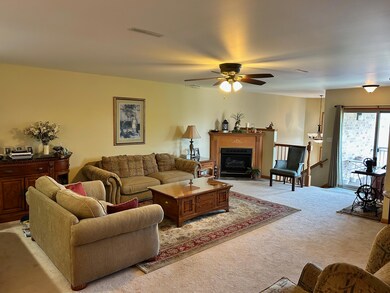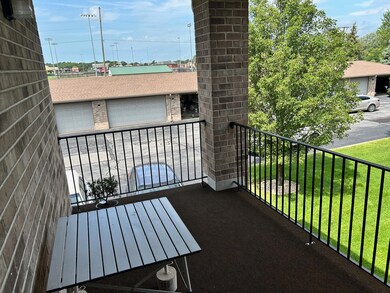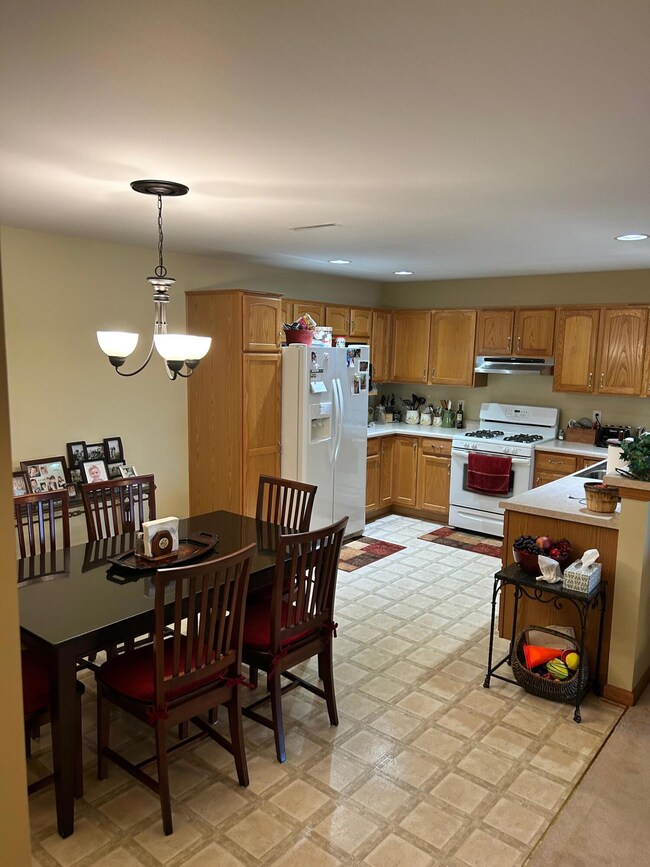1368 Lehman Dr Crown Point, IN 46307
Estimated payment $1,507/month
Highlights
- Neighborhood Views
- Covered Patio or Porch
- 2 Car Detached Garage
- Timothy Ball Elementary School Rated A
- Balcony
- 4-minute walk to Crown Point Dog Park
About This Home
Beautifully maintained 2 bed, 2 bath condo with a 2-car garage in desirable Crown Point! 2nd floor unit with all rooms on 2nd floor offering convenience and quiet comfort. The open floor plan features a bright living area with walkout access to a private balcony. Perfect for relaxing! The kitchen includes a breakfast bar and plenty of cabinet space. The primary bedroom features large his & hers walk-in closets and en-suite bath, while the second bedroom is generously sized with convenient access to a full hall bath - ideal for guests! Detached 2-car garage offers ample storage. This easy-care condo is located close to downtown, parks, shopping, restaurants, schools, hospitals, and just minutes from the expressway for a quick commute to Illinois or Michigan. PLEASE NOTE: All personal property shown in pictures will be removed prior to closing. Schedule your showing today!
Property Details
Home Type
- Condominium
Est. Annual Taxes
- $2,151
Year Built
- Built in 2001
HOA Fees
- $175 Monthly HOA Fees
Parking
- 2 Car Detached Garage
- Garage Door Opener
Home Design
- Brick Foundation
Interior Spaces
- 1,520 Sq Ft Home
- 2-Story Property
- Gas Fireplace
- Living Room with Fireplace
- Neighborhood Views
Kitchen
- Gas Range
- Range Hood
- Freezer
- Dishwasher
Flooring
- Carpet
- Linoleum
- Tile
Bedrooms and Bathrooms
- 2 Bedrooms
- 2 Full Bathrooms
Laundry
- Laundry Room
- Laundry on upper level
- Washer and Gas Dryer Hookup
Home Security
Outdoor Features
- Balcony
- Covered Patio or Porch
Schools
- Crown Point High School
Utilities
- Forced Air Heating and Cooling System
- Heating System Uses Natural Gas
Listing and Financial Details
- Assessor Parcel Number 451604101026000042
- Seller Considering Concessions
Community Details
Overview
- Association fees include ground maintenance, trash, snow removal, maintenance structure
- Troutwine Estates HOA, Phone Number (219) 663-0110
- Troutwine Estates Subdivision
Security
- Fire and Smoke Detector
Map
Home Values in the Area
Average Home Value in this Area
Tax History
| Year | Tax Paid | Tax Assessment Tax Assessment Total Assessment is a certain percentage of the fair market value that is determined by local assessors to be the total taxable value of land and additions on the property. | Land | Improvement |
|---|---|---|---|---|
| 2024 | $4,906 | $204,600 | $30,000 | $174,600 |
| 2023 | $1,883 | $178,500 | $30,000 | $148,500 |
| 2022 | $1,883 | $171,100 | $30,000 | $141,100 |
| 2021 | $1,520 | $146,400 | $26,500 | $119,900 |
| 2020 | $1,308 | $128,900 | $26,500 | $102,400 |
| 2019 | $1,300 | $124,800 | $26,500 | $98,300 |
| 2018 | $1,296 | $120,500 | $26,500 | $94,000 |
| 2017 | $1,328 | $121,500 | $26,500 | $95,000 |
| 2016 | $1,352 | $121,600 | $26,500 | $95,100 |
| 2014 | $1,150 | $116,200 | $26,500 | $89,700 |
| 2013 | $1,152 | $115,500 | $26,500 | $89,000 |
Property History
| Date | Event | Price | List to Sale | Price per Sq Ft |
|---|---|---|---|---|
| 09/11/2025 09/11/25 | For Sale | $219,000 | 0.0% | $144 / Sq Ft |
| 09/03/2025 09/03/25 | Off Market | $219,000 | -- | -- |
| 09/01/2025 09/01/25 | Pending | -- | -- | -- |
| 08/28/2025 08/28/25 | For Sale | $219,000 | -- | $144 / Sq Ft |
Purchase History
| Date | Type | Sale Price | Title Company |
|---|---|---|---|
| Special Warranty Deed | -- | Meridian Title Corp | |
| Sheriffs Deed | $120,458 | None Available | |
| Warranty Deed | -- | Mtc |
Mortgage History
| Date | Status | Loan Amount | Loan Type |
|---|---|---|---|
| Previous Owner | $134,575 | Purchase Money Mortgage |
Source: Northwest Indiana Association of REALTORS®
MLS Number: 826794
APN: 45-16-04-101-026.000-042
- 921 Cedar Dr
- 1342 Parke Dr
- 1366 Parke Dr
- 1343 Prairie Dr
- 1702 W 100th Ave
- 1835 W 99th Ave
- 1735 W 98th Place
- 1558 W 99th Ave
- 1305 Westbrook Dr
- 1215 Westbrook Ct
- 12805 Grant St
- 12813 Grant St
- 1692 Carroll Ct
- 9745 Tyler St
- 9650-52 Johnson St
- 9642 Johnson St Unit 44
- 9621 Merrillville Rd Unit 203
- 9621 Merrillville Rd Unit 101
- 1206 Sycamore St
- 206 Birch St
