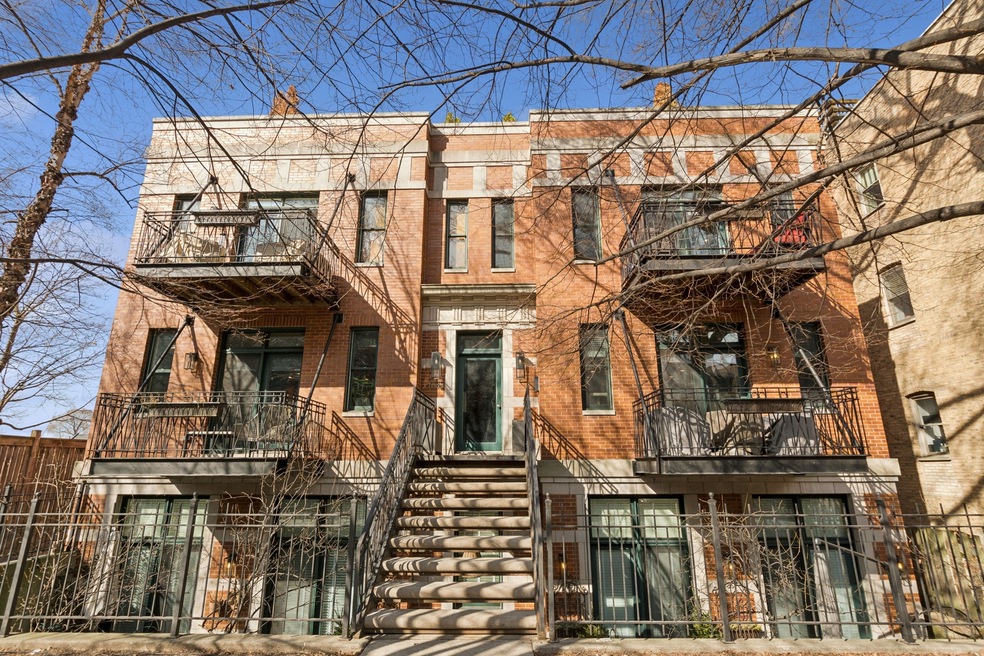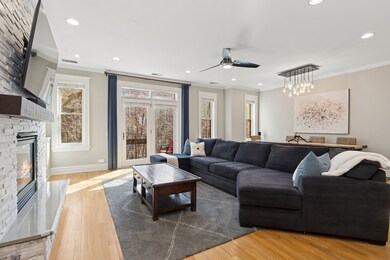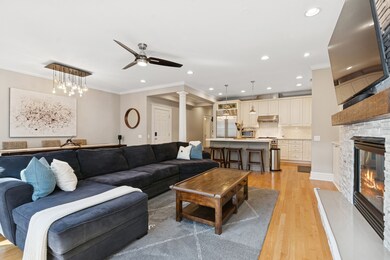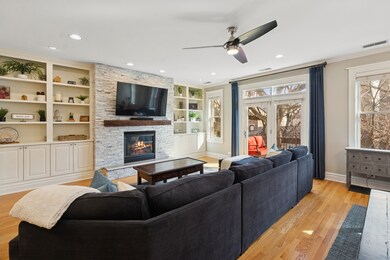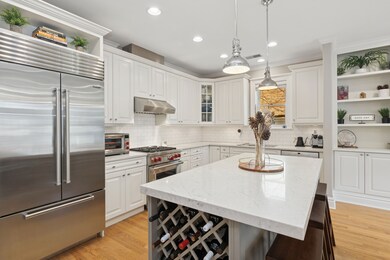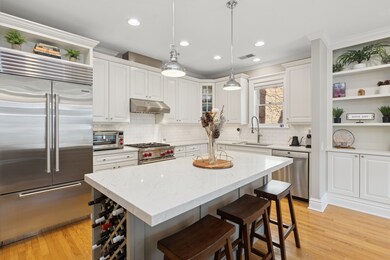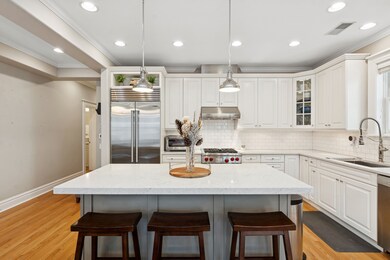
1368 N Mohawk St Unit 3N Chicago, IL 60610
Old Town NeighborhoodHighlights
- Landscaped Professionally
- Deck
- Whirlpool Bathtub
- Lincoln Park High School Rated A
- Wood Flooring
- 3-minute walk to Park #598
About This Home
As of May 2025Experience the best of city living in this magazine-worthy, extra-wide 3-bedroom, 2-bathroom condo, ideally situated within walking distance to Lake Michigan, Lincoln Park, and Old Town. With 1616 sq. ft. of thoughtfully designed space, this home offers a 24-foot-wide open floor plan that is perfect for entertaining. The chef's kitchen is a dream (completely remodeled in 2018), featuring a Sub-Zero refrigerator, Wolf range and hood, quartz countertops, ample cabinetry, and a spacious island with breakfast bar seating. Sunlight fills into the living room every morning, which boasts a gas fireplace, custom built-ins, new mantle and direct access to a private balcony with new composite decking. A separate dining area provides plenty of space for hosting, while hardwood floors, custom millwork, and wide hallways enhance the grand feel of the home. The king-sized primary suite offers a spacious walk-in closet and a spa-like en suite bathroom with a double vanity, oversized shower, and a soaking tub. Two additional large bedrooms provide ample storage and comfort, while the stylish guest bath completes the space. This home includes two private outdoor spaces-a balcony off the living room and a rear deck accessible from the hallway. Garage parking is included, with private driveway access off Mohawk (never needing to go into the alley ever again). Recent updates include a new water heater (2025), furnace and AC (2017), and high-end Sub-Zero and Wolf appliances (2017). The building has been meticulously maintained, with a new roof installed in 2022, recent tuckpointing and sealant in 2024, resealing of the back decks in 2024, and front deck boards replaced with composite in 2024. Perfectly located, this home is less than half a mile to the Sedgwick Brown/Purple Line and an 11-minute walk to the Clybourn Red Line. Whole Foods, Trader Joe's, Mariano's, and Jewel Osco are all nearby, along with popular cafes, restaurants, and shopping destinations like the New City Shopping Plaza and Target. Lincoln Park, Oz Park, Stanton Park, and Park 598 are all within easy reach for outdoor recreation. This exceptional home combines sophisticated design, modern amenities, and an unbeatable location. HOA: 407/mo Tax: 12,959/yr
Property Details
Home Type
- Condominium
Est. Annual Taxes
- $12,959
Year Built
- Built in 2002
Lot Details
- End Unit
- Landscaped Professionally
HOA Fees
- $407 Monthly HOA Fees
Parking
- 1 Car Garage
- Parking Included in Price
Home Design
- Brick Exterior Construction
- Rubber Roof
- Concrete Perimeter Foundation
- Flexicore
Interior Spaces
- 1,616 Sq Ft Home
- 4-Story Property
- Ceiling Fan
- Gas Log Fireplace
- Window Screens
- Family Room
- Living Room with Fireplace
- Combination Dining and Living Room
- Storage
Kitchen
- Range with Range Hood
- Microwave
- High End Refrigerator
- Dishwasher
- Stainless Steel Appliances
- Disposal
Flooring
- Wood
- Carpet
Bedrooms and Bathrooms
- 3 Bedrooms
- 3 Potential Bedrooms
- Walk-In Closet
- 2 Full Bathrooms
- Dual Sinks
- Whirlpool Bathtub
- Separate Shower
Laundry
- Laundry Room
- Dryer
- Washer
Home Security
Outdoor Features
- Balcony
- Deck
Schools
- Manierre Elementary School
- Lincoln Park High School
Utilities
- Forced Air Heating and Cooling System
- Heating System Uses Natural Gas
- Individual Controls for Heating
- Lake Michigan Water
Listing and Financial Details
- Homeowner Tax Exemptions
Community Details
Overview
- Association fees include water, parking, insurance, exterior maintenance, lawn care, scavenger, snow removal
- 6 Units
- Chad Womack Association
- Property managed by SELF-MANAGED
Pet Policy
- Limit on the number of pets
- Dogs and Cats Allowed
Additional Features
- Common Area
- Carbon Monoxide Detectors
Ownership History
Purchase Details
Home Financials for this Owner
Home Financials are based on the most recent Mortgage that was taken out on this home.Purchase Details
Home Financials for this Owner
Home Financials are based on the most recent Mortgage that was taken out on this home.Map
Similar Homes in Chicago, IL
Home Values in the Area
Average Home Value in this Area
Purchase History
| Date | Type | Sale Price | Title Company |
|---|---|---|---|
| Interfamily Deed Transfer | -- | None Available | |
| Warranty Deed | $513,000 | -- |
Mortgage History
| Date | Status | Loan Amount | Loan Type |
|---|---|---|---|
| Open | $261,400 | Credit Line Revolving | |
| Closed | $115,000 | Credit Line Revolving | |
| Closed | $416,000 | New Conventional | |
| Closed | $417,000 | Unknown | |
| Closed | $96,000 | Unknown | |
| Closed | $448,000 | Stand Alone First | |
| Closed | $405,000 | Unknown | |
| Closed | $39,000 | Credit Line Revolving | |
| Closed | $410,350 | Unknown |
Property History
| Date | Event | Price | Change | Sq Ft Price |
|---|---|---|---|---|
| 05/02/2025 05/02/25 | Sold | $727,100 | +4.6% | $450 / Sq Ft |
| 03/25/2025 03/25/25 | For Sale | $695,000 | -4.4% | $430 / Sq Ft |
| 03/16/2025 03/16/25 | Off Market | $727,100 | -- | -- |
| 03/16/2020 03/16/20 | Sold | $645,000 | -0.8% | $358 / Sq Ft |
| 01/15/2020 01/15/20 | Pending | -- | -- | -- |
| 01/02/2020 01/02/20 | For Sale | $650,000 | -- | $361 / Sq Ft |
Tax History
| Year | Tax Paid | Tax Assessment Tax Assessment Total Assessment is a certain percentage of the fair market value that is determined by local assessors to be the total taxable value of land and additions on the property. | Land | Improvement |
|---|---|---|---|---|
| 2024 | $12,612 | $70,857 | $20,584 | $50,273 |
| 2023 | $12,612 | $64,737 | $16,600 | $48,137 |
| 2022 | $12,612 | $64,737 | $16,600 | $48,137 |
| 2021 | $12,348 | $64,736 | $16,600 | $48,136 |
| 2020 | $11,451 | $54,504 | $13,944 | $40,560 |
| 2019 | $11,240 | $59,375 | $13,944 | $45,431 |
| 2018 | $11,050 | $59,375 | $13,944 | $45,431 |
| 2017 | $10,981 | $54,388 | $11,288 | $43,100 |
| 2016 | $10,393 | $54,388 | $11,288 | $43,100 |
| 2015 | $9,486 | $54,388 | $11,288 | $43,100 |
| 2014 | $9,065 | $51,429 | $8,366 | $43,063 |
| 2013 | $8,875 | $51,429 | $8,366 | $43,063 |
Source: Midwest Real Estate Data (MRED)
MLS Number: 12313509
APN: 17-04-121-096-1005
- 1414 N Mohawk St
- 1426 N Cleveland Ave Unit 3
- 1428 N Cleveland Ave
- 1431 N Mohawk St
- 1443 N Mohawk St Unit 4
- 1487 N Clybourn Ave Unit B
- 1435 N Sedgwick St Unit 3
- 1518 N Hudson Ave Unit 3
- 320 W Evergreen Ave Unit 1S
- 1495 N Clybourn Ave Unit A
- 1520 N Hudson Ave Unit 2
- 1530 N Cleveland Ave Unit 3
- 511 W Division St Unit 304
- 1444 N Orleans St Unit 6J
- 1444 N Orleans St Unit G45
- 1444 N Orleans St Unit G39
- 1405 N Orleans St Unit 5N
- 1521 N Hudson Ave Unit 2
- 1255 N Orleans Ct Unit 1202
- 1545 N Larrabee St Unit 3S
