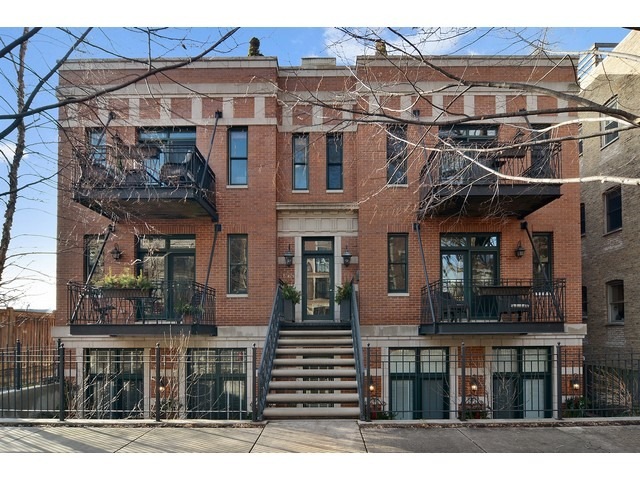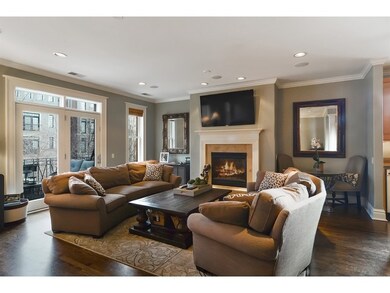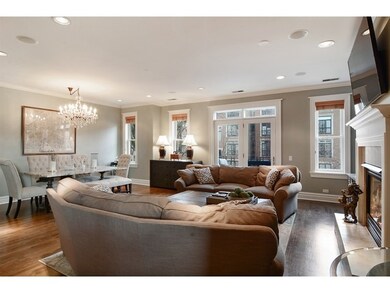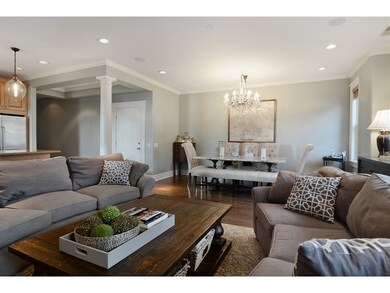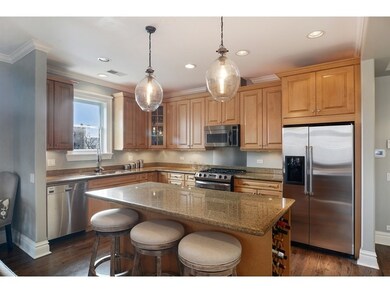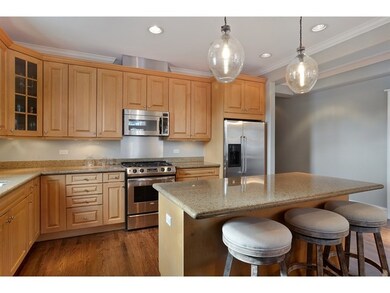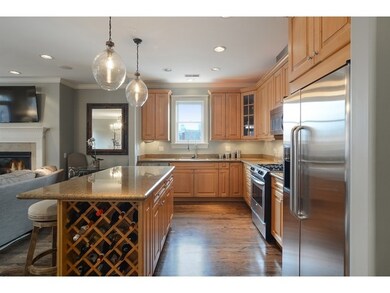
1368 N Mohawk St Unit 3S Chicago, IL 60610
Old Town NeighborhoodHighlights
- Landscaped Professionally
- Deck
- Whirlpool Bathtub
- Lincoln Park High School Rated A
- Wood Flooring
- 3-minute walk to Park #598
About This Home
As of August 2022WALK TO IT ALL INCLUDING THE LAKE, LINCOLN PARK AND NEW CITY SHOPPING (IE MARIANO'S, ARCLIGHT CINEMA, ETC) FROM THIS MAGAZINE-CALIBER 2ND FLOOR 1800+SQFT 3BD/2BA OLD TOWN HOME W/UNOBSTRUCTED S/E/W EXPOSURE LETTING LIGHT POUR IN TO AN UNBELIEVABLY WIDE (24' INTERIOR & BRICK BUILDING BUILT ON A TRIPLE LOT) FLOOR PLAN W/CONCRETE B/W FLOORS FOR SOUND ATTENUATION;CUSTOM EAT-IN GRANITE/MIELE SS ISLD KIT W/BRKFST BAR OPNS TO MASSIVE LIVING ROOM W/FIREPLACE & TRUE SEPARATE DINING AREA;WALNUT-STAINED HARDWOOD FLOORS,CUSTOM MILLWORK & CROWN MOLDING T/O;HOME IS WIRED FOR SOUND IN MAIN LIVING AREA;SPA-CALIBER BATHS STONE INCL MASTER SUITE W/DOUBLE BOWL VANITY & SEPARATE OVERSIZED SHOWER & JET TUB;LARGE LAUNDRY ROOM & ENORMOUS STORAGE T/O INCL MASTER WALK-IN;2 OUTDOOR SPACES INCL DECK OFF OF LIVING ROOM & W-FACING DECK W/HALL ACCESS PERFECT FOR ENTERTAINING;GARAGE PARKING INCLUDED!
Last Buyer's Agent
Holly Kapsa
@properties Christie's International Real Estate License #475158754
Property Details
Home Type
- Condominium
Est. Annual Taxes
- $12,612
Year Built
- 2002
Lot Details
- End Unit
- Southern Exposure
- East or West Exposure
- Landscaped Professionally
HOA Fees
- $293 per month
Parking
- Detached Garage
- Garage Door Opener
- Shared Driveway
- Parking Included in Price
- Garage Is Owned
Home Design
- Brick Exterior Construction
- Slab Foundation
- Rubber Roof
- Flexicore
- Limestone
Interior Spaces
- Gas Log Fireplace
- Storage
- Wood Flooring
Kitchen
- Breakfast Bar
- Walk-In Pantry
- Oven or Range
- Microwave
- Dishwasher
- Stainless Steel Appliances
- Kitchen Island
- Disposal
Bedrooms and Bathrooms
- Walk-In Closet
- Primary Bathroom is a Full Bathroom
- Dual Sinks
- Whirlpool Bathtub
- Separate Shower
Laundry
- Dryer
- Washer
Home Security
Utilities
- Forced Air Heating and Cooling System
- Heating System Uses Gas
- Individual Controls for Heating
- Lake Michigan Water
Additional Features
- Deck
- Property is near a bus stop
Listing and Financial Details
- Homeowner Tax Exemptions
Community Details
Pet Policy
- Pets Allowed
Additional Features
- Common Area
- Storm Screens
Ownership History
Purchase Details
Purchase Details
Home Financials for this Owner
Home Financials are based on the most recent Mortgage that was taken out on this home.Purchase Details
Home Financials for this Owner
Home Financials are based on the most recent Mortgage that was taken out on this home.Purchase Details
Home Financials for this Owner
Home Financials are based on the most recent Mortgage that was taken out on this home.Purchase Details
Home Financials for this Owner
Home Financials are based on the most recent Mortgage that was taken out on this home.Similar Homes in Chicago, IL
Home Values in the Area
Average Home Value in this Area
Purchase History
| Date | Type | Sale Price | Title Company |
|---|---|---|---|
| Deed | -- | Chicago Title | |
| Deed | -- | Chicago Title | |
| Warranty Deed | $605,000 | None Listed On Document | |
| Warranty Deed | $625,000 | Chicago Title Insurance Co | |
| Warranty Deed | $574,000 | None Available | |
| Warranty Deed | $539,000 | -- |
Mortgage History
| Date | Status | Loan Amount | Loan Type |
|---|---|---|---|
| Previous Owner | $500,000 | New Conventional | |
| Previous Owner | $459,200 | New Conventional | |
| Previous Owner | $403,100 | Unknown | |
| Previous Owner | $409,300 | Unknown | |
| Previous Owner | $406,500 | Unknown | |
| Previous Owner | $405,500 | Fannie Mae Freddie Mac | |
| Previous Owner | $404,500 | Fannie Mae Freddie Mac | |
| Previous Owner | $404,000 | Fannie Mae Freddie Mac | |
| Previous Owner | $404,000 | New Conventional | |
| Previous Owner | $400,000 | Unknown | |
| Previous Owner | $400,000 | No Value Available |
Property History
| Date | Event | Price | Change | Sq Ft Price |
|---|---|---|---|---|
| 08/15/2022 08/15/22 | Sold | $605,000 | -4.0% | $336 / Sq Ft |
| 08/03/2022 08/03/22 | Pending | -- | -- | -- |
| 06/24/2022 06/24/22 | Price Changed | $630,000 | -2.3% | $350 / Sq Ft |
| 05/16/2022 05/16/22 | For Sale | $644,900 | 0.0% | $358 / Sq Ft |
| 03/25/2020 03/25/20 | For Rent | $3,950 | 0.0% | -- |
| 03/09/2020 03/09/20 | Off Market | $3,950 | -- | -- |
| 03/09/2020 03/09/20 | Rented | $3,950 | 0.0% | -- |
| 02/19/2020 02/19/20 | For Rent | $3,950 | 0.0% | -- |
| 03/03/2016 03/03/16 | Sold | $625,000 | -2.2% | $347 / Sq Ft |
| 01/20/2016 01/20/16 | Pending | -- | -- | -- |
| 01/10/2016 01/10/16 | For Sale | $639,000 | +11.3% | $355 / Sq Ft |
| 06/02/2014 06/02/14 | Sold | $574,000 | -2.5% | $319 / Sq Ft |
| 03/28/2014 03/28/14 | Pending | -- | -- | -- |
| 02/26/2014 02/26/14 | For Sale | $589,000 | -- | $327 / Sq Ft |
Tax History Compared to Growth
Tax History
| Year | Tax Paid | Tax Assessment Tax Assessment Total Assessment is a certain percentage of the fair market value that is determined by local assessors to be the total taxable value of land and additions on the property. | Land | Improvement |
|---|---|---|---|---|
| 2024 | $12,612 | $70,857 | $20,584 | $50,273 |
| 2023 | $12,612 | $64,737 | $16,600 | $48,137 |
| 2022 | $12,612 | $64,737 | $16,600 | $48,137 |
| 2021 | $12,348 | $64,736 | $16,600 | $48,136 |
| 2020 | $12,142 | $54,504 | $13,944 | $40,560 |
| 2019 | $11,929 | $59,375 | $13,944 | $45,431 |
| 2018 | $11,729 | $59,375 | $13,944 | $45,431 |
| 2017 | $11,708 | $54,388 | $11,288 | $43,100 |
| 2016 | $10,893 | $54,388 | $11,288 | $43,100 |
| 2015 | $9,966 | $54,388 | $11,288 | $43,100 |
| 2014 | $9,065 | $51,429 | $8,366 | $43,063 |
| 2013 | $8,875 | $51,429 | $8,366 | $43,063 |
Agents Affiliated with this Home
-
Diana Bzdyk

Seller's Agent in 2022
Diana Bzdyk
Compass
(312) 550-8313
9 in this area
106 Total Sales
-
Kristine Galazka

Buyer's Agent in 2022
Kristine Galazka
Compass
(847) 436-3776
2 in this area
39 Total Sales
-
Carrie McCormick

Seller's Agent in 2020
Carrie McCormick
@ Properties
(312) 961-4612
47 in this area
721 Total Sales
-
Anne Killarney

Seller Co-Listing Agent in 2020
Anne Killarney
Compass
(847) 596-0723
19 Total Sales
-

Buyer's Agent in 2020
Gregory Lee
@ Properties
-
Mario Greco

Seller's Agent in 2016
Mario Greco
Compass
(773) 255-6562
46 in this area
1,120 Total Sales
Map
Source: Midwest Real Estate Data (MRED)
MLS Number: MRD09113640
APN: 17-04-121-096-1004
- 1414 N Mohawk St
- 1322 N Clybourn Ave Unit 4S
- 1426 N Cleveland Ave Unit 3
- 1428 N Cleveland Ave
- 1473 N Larrabee St Unit A
- 1443 N Mohawk St Unit 4
- 1448 N Mohawk St
- 1500 N Cleveland Ave Unit 4
- 344 W Goethe St Unit 9
- 343 W Goethe St Unit 20
- 1487 N Clybourn Ave Unit B
- 1435 N Sedgwick St Unit 3
- 1520 N Hudson Ave Unit 2
- 1444 N Orleans St Unit 6C
- 1444 N Orleans St Unit G47
- 1444 N Orleans St Unit G41
- 1444 N Orleans St Unit 6E
- 1444 N Orleans St Unit G45
- 1444 N Orleans St Unit G39
- 1521 N Hudson Ave Unit 2
