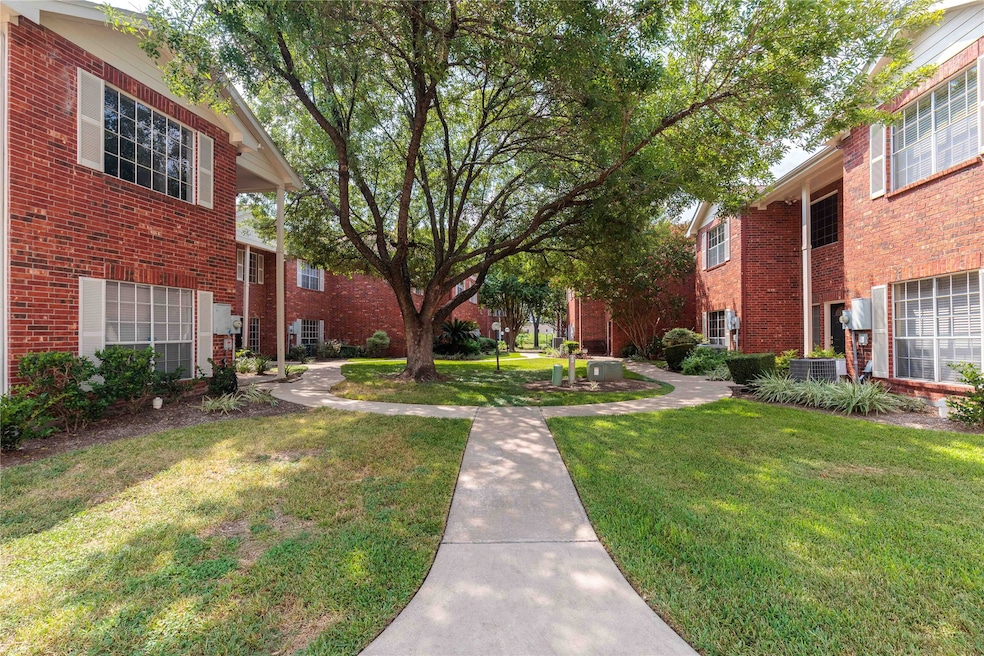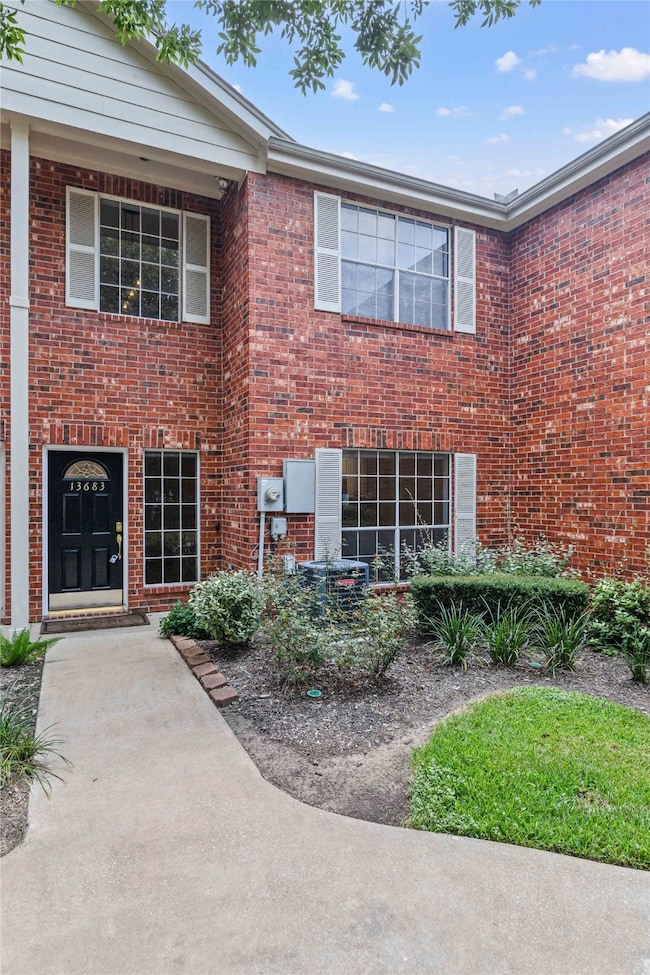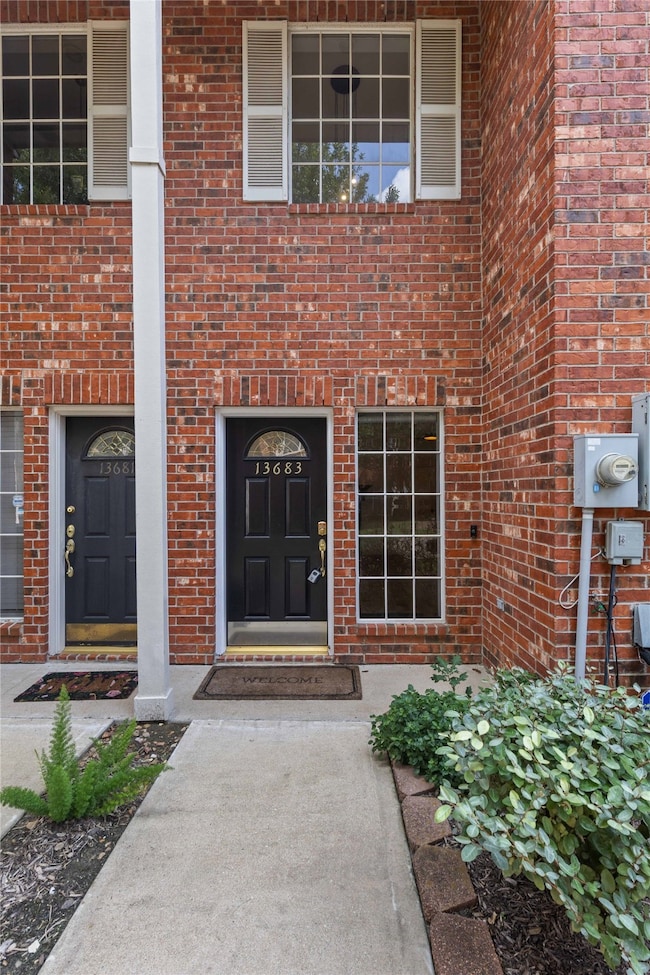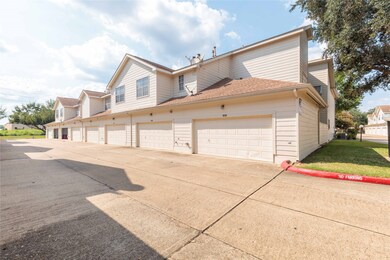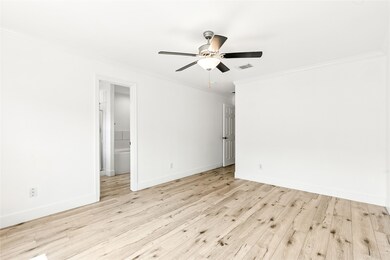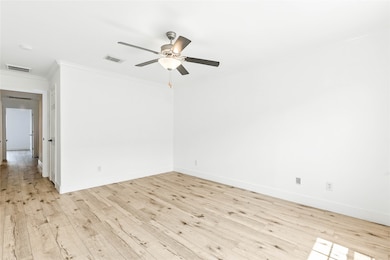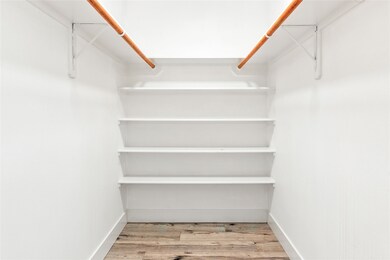13683 Garden Grove Ct Unit 265 Houston, TX 77082
Briar Village NeighborhoodEstimated payment $1,693/month
Total Views
1,487
2
Beds
2.5
Baths
1,516
Sq Ft
$137
Price per Sq Ft
Highlights
- Traditional Architecture
- High Ceiling
- Community Pool
- Engineered Wood Flooring
- Game Room
- Family Room Off Kitchen
About This Home
Beautifully maintained townhome in a quiet cul-de-sac community! This 2-bedroom, 2.5-bath home offers a flexible game/flex area, high ceilings, and a functional split-bedroom layout. Highlights include updated flooring and marble tile accents on the fireplace. The kitchen features white cabinetry, stainless-steel appliances, a modern backsplash, and upgraded LED lighting. Bathrooms include updated vanities, fixtures, and tile. Samsung refrigerator, washer, and dryer included. Home is vacant and easy to show—schedule your tour today!
Townhouse Details
Home Type
- Townhome
Est. Annual Taxes
- $4,173
Year Built
- Built in 2002
HOA Fees
- $250 Monthly HOA Fees
Parking
- 2 Car Attached Garage
- Unassigned Parking
Home Design
- Traditional Architecture
- Brick Exterior Construction
- Slab Foundation
- Composition Roof
Interior Spaces
- 1,516 Sq Ft Home
- 2-Story Property
- Crown Molding
- High Ceiling
- Gas Fireplace
- Window Treatments
- Family Room Off Kitchen
- Living Room
- Combination Kitchen and Dining Room
- Game Room
- Utility Room
Kitchen
- Electric Oven
- Electric Cooktop
- Microwave
- Dishwasher
- Disposal
Flooring
- Engineered Wood
- Tile
Bedrooms and Bathrooms
- 2 Bedrooms
- En-Suite Primary Bedroom
- Double Vanity
- Soaking Tub
- Bathtub with Shower
- Separate Shower
Laundry
- Laundry in Utility Room
- Dryer
- Washer
Schools
- Heflin Elementary School
- O'donnell Middle School
- Aisd Draw High School
Additional Features
- 1,619 Sq Ft Lot
- Central Heating and Cooling System
Community Details
Overview
- Association fees include common areas, recreation facilities, sewer, trash, water
- Creative Management Company Association
- Westwind T/H Sec 03 U/R R/P Subdivision
Recreation
- Community Playground
- Community Pool
Map
Create a Home Valuation Report for This Property
The Home Valuation Report is an in-depth analysis detailing your home's value as well as a comparison with similar homes in the area
Home Values in the Area
Average Home Value in this Area
Tax History
| Year | Tax Paid | Tax Assessment Tax Assessment Total Assessment is a certain percentage of the fair market value that is determined by local assessors to be the total taxable value of land and additions on the property. | Land | Improvement |
|---|---|---|---|---|
| 2025 | $4,640 | $205,210 | $31,857 | $173,353 |
| 2024 | $4,640 | $228,189 | $31,857 | $196,332 |
| 2023 | $4,640 | $198,523 | $31,857 | $166,666 |
| 2022 | $3,471 | $165,828 | $21,769 | $144,059 |
| 2021 | $3,408 | $154,406 | $21,769 | $132,637 |
| 2020 | $3,282 | $142,003 | $21,769 | $120,234 |
| 2019 | $3,298 | $138,388 | $17,521 | $120,867 |
| 2018 | $1,480 | $136,241 | $16,353 | $119,888 |
| 2017 | $3,288 | $136,241 | $16,353 | $119,888 |
| 2016 | $2,811 | $141,365 | $16,353 | $125,012 |
| 2015 | $2,114 | $117,959 | $16,353 | $101,606 |
| 2014 | $2,114 | $111,655 | $16,353 | $95,302 |
Source: Public Records
Property History
| Date | Event | Price | List to Sale | Price per Sq Ft | Prior Sale |
|---|---|---|---|---|---|
| 10/31/2025 10/31/25 | For Sale | $208,000 | -13.0% | $137 / Sq Ft | |
| 09/18/2023 09/18/23 | Sold | -- | -- | -- | View Prior Sale |
| 08/29/2023 08/29/23 | Pending | -- | -- | -- | |
| 08/23/2023 08/23/23 | For Sale | $239,000 | -- | $158 / Sq Ft |
Source: Houston Association of REALTORS®
Purchase History
| Date | Type | Sale Price | Title Company |
|---|---|---|---|
| Deed | -- | Old Republic National Title In | |
| Warranty Deed | -- | None Available | |
| Vendors Lien | -- | Fidelity National Title |
Source: Public Records
Mortgage History
| Date | Status | Loan Amount | Loan Type |
|---|---|---|---|
| Open | $171,200 | New Conventional | |
| Previous Owner | $131,572 | FHA | |
| Previous Owner | $95,840 | No Value Available | |
| Closed | $17,970 | No Value Available |
Source: Public Records
Source: Houston Association of REALTORS®
MLS Number: 66009763
APN: 1145130060002
Nearby Homes
- 2948 Meadowgrass Ln Unit 175
- 13806 Sheri Hollow Ln
- 3065 Windchase Blvd Unit 719
- 2889 Panagard Dr Unit 42
- 3162 Windchase Blvd Unit 451
- 13461 Garden Grove Unit 761
- 2805 Panagard Dr Unit 38
- 3143 Windchase Blvd Unit 785
- 2865 Westhollow Dr
- 2865 Westhollow Dr Unit 83
- 2831 Panagard Dr Unit 39
- 3206 Windchase Blvd Unit 471
- 2955 Shadow Trail Dr
- 13833 Hollowgreen Dr
- 13742 Hollowgreen Dr Unit 604
- 13798 Hollowgreen Dr Unit 305
- 13814 Peach Hollow Ln
- 13794 Hollowgreen Dr Unit 303
- 13840 Hollowgreen Dr Unit 106
- 13931 Hollowgreen Dr
- 13674 Garden Grove Ct
- 13616 Garden Grove Ct Unit 371
- 3069 Windchase Blvd Unit 721
- 3168 Windchase Blvd Unit 464
- 3162 Windchase Blvd Unit 451
- 2865 Westhollow Dr Unit 83
- 3233 Windchase Blvd
- 13838 Beech Hollow Ln
- 13895 Hollowgreen Dr
- 13925 Hollowgreen Dr
- 13840 Hollowgreen Dr Unit 106
- 3123 W Hampton Dr
- 13975 Hollowgreen Dr Unit 1
- 2503 Panagard Dr
- 13948 Hollowgreen Dr Unit 25
- 13715 Naomi Hollow Ln
- 14119 Hollowmill Ln
- 14223 Mossy Gate Ln
- 2600 Westhollow Dr
- 14202 Silver Hollow Ln
