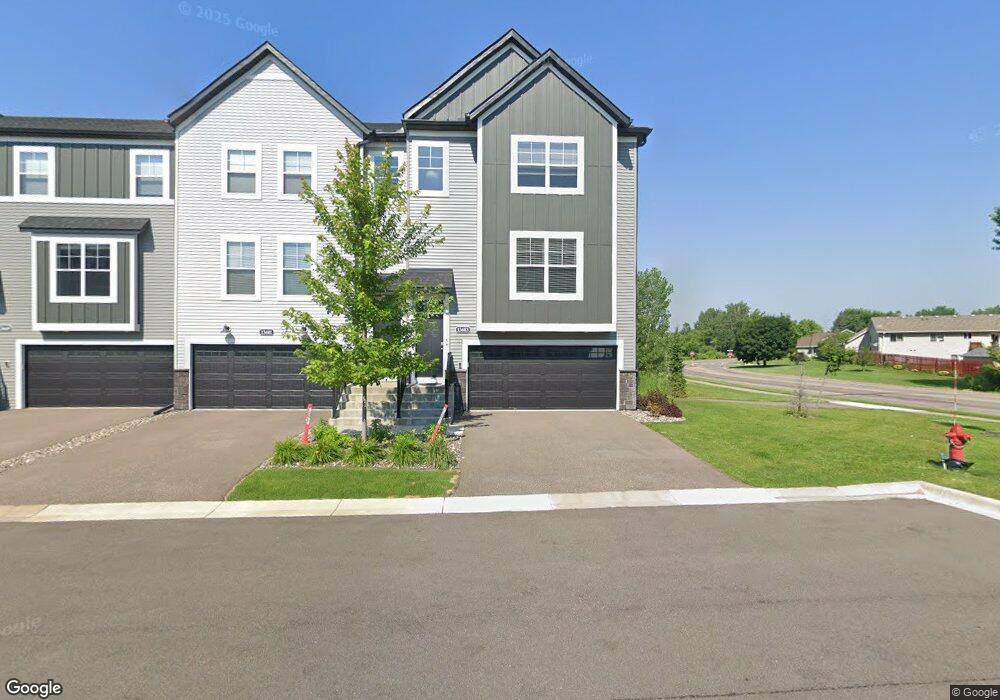13683 Marsh View Trail Rogers, MN 55374
Estimated Value: $378,000 - $397,000
3
Beds
3
Baths
2,405
Sq Ft
$160/Sq Ft
Est. Value
About This Home
This home is located at 13683 Marsh View Trail, Rogers, MN 55374 and is currently estimated at $385,921, approximately $160 per square foot. 13683 Marsh View Trail is a home located in Hennepin County with nearby schools including Hassan Elementary School, Rogers Middle School, and Rogers Senior High School.
Ownership History
Date
Name
Owned For
Owner Type
Purchase Details
Closed on
Jul 29, 2022
Sold by
M/I Homes Of Minneapolis/St Paul Llc
Bought by
Valliani Moiz and Dahlvani Zehra
Current Estimated Value
Home Financials for this Owner
Home Financials are based on the most recent Mortgage that was taken out on this home.
Original Mortgage
$323,200
Outstanding Balance
$308,031
Interest Rate
5.78%
Mortgage Type
New Conventional
Estimated Equity
$77,890
Purchase Details
Closed on
Jul 22, 2022
Sold by
M/I Hm/Minneapolis/St Paul Llc
Bought by
Valliani Moiz and Dahlvani Zehra
Home Financials for this Owner
Home Financials are based on the most recent Mortgage that was taken out on this home.
Original Mortgage
$323,200
Outstanding Balance
$308,031
Interest Rate
5.78%
Mortgage Type
New Conventional
Estimated Equity
$77,890
Create a Home Valuation Report for This Property
The Home Valuation Report is an in-depth analysis detailing your home's value as well as a comparison with similar homes in the area
Home Values in the Area
Average Home Value in this Area
Purchase History
| Date | Buyer | Sale Price | Title Company |
|---|---|---|---|
| Valliani Moiz | $404,000 | -- | |
| Valliani Moiz | $404,000 | None Listed On Document |
Source: Public Records
Mortgage History
| Date | Status | Borrower | Loan Amount |
|---|---|---|---|
| Open | Valliani Moiz | $323,200 | |
| Closed | Valliani Moiz | $323,200 |
Source: Public Records
Tax History
| Year | Tax Paid | Tax Assessment Tax Assessment Total Assessment is a certain percentage of the fair market value that is determined by local assessors to be the total taxable value of land and additions on the property. | Land | Improvement |
|---|---|---|---|---|
| 2024 | $4,660 | $351,100 | $20,000 | $331,100 |
| 2023 | $4,823 | $382,500 | $20,000 | $362,500 |
| 2022 | $109 | $126,000 | $20,000 | $106,000 |
| 2021 | $0 | $0 | $0 | $0 |
Source: Public Records
Map
Nearby Homes
- 23382 Marsh View Blvd
- 23400 Marsh View Blvd
- 12670 Marsh View Blvd
- 22285 Jasmine Way
- 22543 Marie Ave
- 19600 104th Place
- 23076 Creekview Ct
- 23140 Willow Dr
- 23135 Willow Dr
- 23131 Willow Dr
- 23127 Willow Dr
- 23139 Willow Dr
- 13046 Brookside Ln N
- 23164 Willow Dr
- 23168 Willow Dr
- 23176 Willow Dr
- 13410 Hynes Rd
- 23185 Creekview Ct
- 23110 Willow Dr
- 23114 Willow Dr
- 13683 Marsh View Trail
- 13681 Marsh View Trail
- 13681 Marsh View Trail
- 13669 Marsh View Trail
- 13667 Marsh View Trail
- 0 Northdale Blvd & 137th Ave N
- Northdale Blvd & 137th Ave N
- 13680 Marsh View Trail
- 13687 Marsh View Trail
- 13663 Marsh View Trail
- 13661 Marsh View Trail
- 13691 Marsh View Trail
- 13685 Marsh View Blvd
- 13682 Marsh View Trail
- 13685 Marsh View Trail
- 13659 Marsh View Trail
- 13684 Marsh View Trail
- 13693 Marsh View Trail
- 13802 Jasmine Way
- 13657 Marsh View Trail
