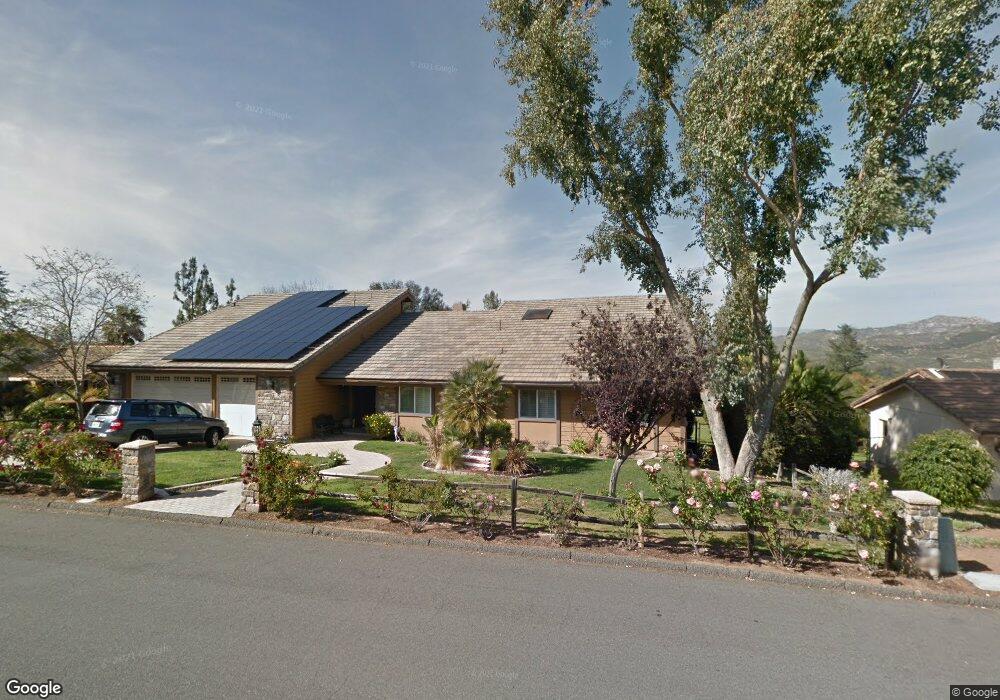Estimated Value: $2,179,724 - $2,633,000
7
Beds
5
Baths
4,094
Sq Ft
$593/Sq Ft
Est. Value
About This Home
This home is located at 13684 Acorn Patch Ln, Poway, CA 92064 and is currently estimated at $2,426,931, approximately $592 per square foot. 13684 Acorn Patch Ln is a home located in San Diego County with nearby schools including Painted Rock Elementary, Twin Peaks Middle, and Poway High.
Ownership History
Date
Name
Owned For
Owner Type
Purchase Details
Closed on
Dec 16, 2019
Sold by
Scott Lincoln G and Ly Kiev S
Bought by
Scott Lincoln G and Ly Kiev S
Current Estimated Value
Purchase Details
Closed on
Aug 27, 2016
Sold by
Cypel Kirk and Cypel Pamela
Bought by
Scott Lincoln G and Ly Kiev S
Home Financials for this Owner
Home Financials are based on the most recent Mortgage that was taken out on this home.
Original Mortgage
$932,000
Outstanding Balance
$744,924
Interest Rate
3.45%
Mortgage Type
New Conventional
Estimated Equity
$1,682,007
Purchase Details
Closed on
Apr 16, 2009
Sold by
Cypel Pamela
Bought by
Cypel Kirk
Home Financials for this Owner
Home Financials are based on the most recent Mortgage that was taken out on this home.
Original Mortgage
$417,000
Interest Rate
4.99%
Mortgage Type
New Conventional
Purchase Details
Closed on
Apr 15, 2009
Sold by
Cypel Kirk
Bought by
Cypel Kirk and Cypel Pamela
Home Financials for this Owner
Home Financials are based on the most recent Mortgage that was taken out on this home.
Original Mortgage
$417,000
Interest Rate
4.99%
Mortgage Type
New Conventional
Purchase Details
Closed on
Jul 8, 1999
Sold by
Swift Keith S and Swift Wendy C
Bought by
Cypel Pamela and Cypel Kirk
Home Financials for this Owner
Home Financials are based on the most recent Mortgage that was taken out on this home.
Original Mortgage
$450,000
Interest Rate
6.87%
Purchase Details
Closed on
Mar 27, 1995
Sold by
Kimmons Herbert C and Kimmons Tina L
Bought by
Swift Keith S and Swift Wendy C
Home Financials for this Owner
Home Financials are based on the most recent Mortgage that was taken out on this home.
Original Mortgage
$400,000
Interest Rate
7.5%
Purchase Details
Closed on
Dec 15, 1988
Create a Home Valuation Report for This Property
The Home Valuation Report is an in-depth analysis detailing your home's value as well as a comparison with similar homes in the area
Home Values in the Area
Average Home Value in this Area
Purchase History
| Date | Buyer | Sale Price | Title Company |
|---|---|---|---|
| Scott Lincoln G | -- | None Available | |
| Scott Lincoln G | $1,165,000 | Title 365 | |
| Cypel Kirk | -- | Lawyers Title Company | |
| Cypel Kirk | -- | Accommodation | |
| Cypel Pamela | $625,000 | Chicago Title Co | |
| Swift Keith S | $460,000 | American Title Insurance Co | |
| -- | $470,000 | -- |
Source: Public Records
Mortgage History
| Date | Status | Borrower | Loan Amount |
|---|---|---|---|
| Open | Scott Lincoln G | $932,000 | |
| Previous Owner | Cypel Kirk | $417,000 | |
| Previous Owner | Cypel Pamela | $450,000 | |
| Previous Owner | Swift Keith S | $400,000 |
Source: Public Records
Tax History
| Year | Tax Paid | Tax Assessment Tax Assessment Total Assessment is a certain percentage of the fair market value that is determined by local assessors to be the total taxable value of land and additions on the property. | Land | Improvement |
|---|---|---|---|---|
| 2025 | $14,876 | $1,352,076 | $754,378 | $597,698 |
| 2024 | $14,876 | $1,325,566 | $739,587 | $585,979 |
| 2023 | $14,561 | $1,299,576 | $725,086 | $574,490 |
| 2022 | $14,318 | $1,274,095 | $710,869 | $563,226 |
| 2021 | $14,131 | $1,249,114 | $696,931 | $552,183 |
| 2020 | $13,940 | $1,236,307 | $689,785 | $546,522 |
| 2019 | $13,576 | $1,212,066 | $676,260 | $535,806 |
| 2018 | $13,193 | $1,188,300 | $663,000 | $525,300 |
| 2017 | $12,841 | $1,165,000 | $650,000 | $515,000 |
| 2016 | $9,686 | $879,083 | $421,958 | $457,125 |
| 2015 | $9,541 | $865,879 | $415,620 | $450,259 |
| 2014 | $9,315 | $848,919 | $407,479 | $441,440 |
Source: Public Records
Map
Nearby Homes
- 13311 Fallen Leaf Rd
- 13664 Jack Rabbit Rd
- 16257 Oak Creek Trail
- 14033 Riverbend Rd
- 12526 Boulder Mountain Rd Unit 1,2,3
- 13080 Camino Del Valle
- 13371 Summit Cir
- 14224 Harrow Place
- 14265 Sandhill Rd
- 13003 Corte Susana
- 16931 Dorlyn Way
- 16925 Old Coach Rd
- 16992 Goodeve Dr
- 13665 White Rock Station Rd
- 16321 Espola Rd
- 12632 Footman Ln
- 0 N of Poway Road Lot 12 and 26 Unit PTP2508868
- 16407 Caminito Vecinos Unit 155
- 12780 Avenida la Valencia Unit 163
- 12540 Lomica Dr
- 13672 Acorn Patch Ln
- 16102 Martincoit Rd
- 13696 Acorn Patch Ln
- 13660 Acorn Patch Ln
- 16166 Martincoit Rd
- 13673 Acorn Patch Ln
- 13685 Acorn Patch Ln
- 16034 Martincoit Rd
- 13652 Acorn Patch Ln
- 0000 Acorn Patch Rd
- 0000 Acorn Patch Rd
- 0000 Acorn Patch Rd
- 16178 Martincoit Rd
- 13661 Acorn Patch Ln
- 16055 Martincoit Rd
- 13716 Acorn Patch Rd
- 13642 Acorn Patch Ln
- 16212 Martincoit Rd
- 13643 Acorn Patch Ln
- 13672 Orchard Gate Rd
