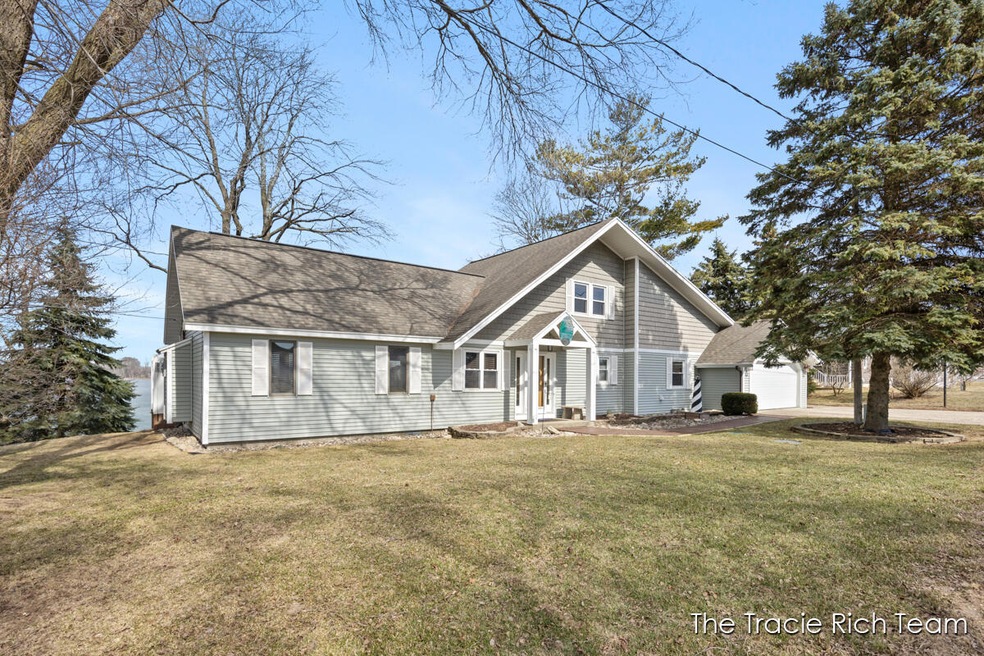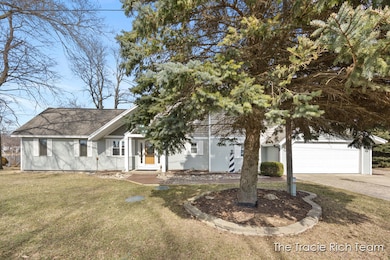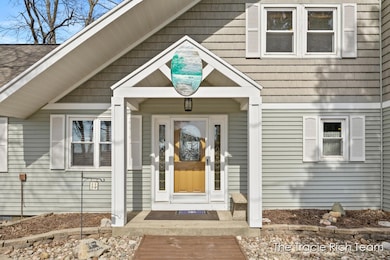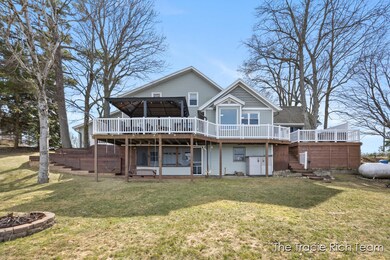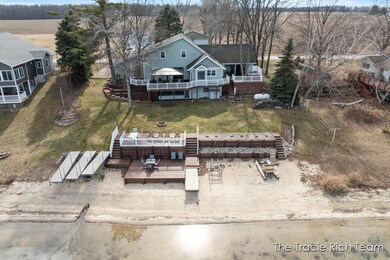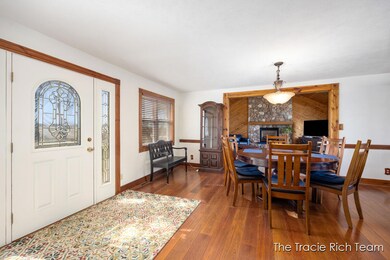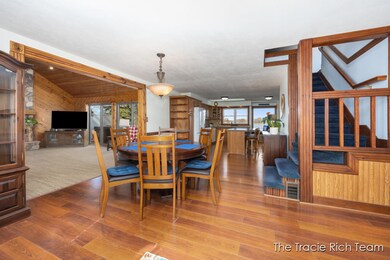
Estimated payment $4,021/month
Highlights
- Private Waterfront
- Spa
- Living Room with Fireplace
- Lakeview Elementary School Rated 9+
- Deck
- Screened Porch
About This Home
This stunning lakefront home on all-sports Cowden Lake offers over 100 feet of beautiful sandy frontage, making it the perfect waterfront retreat. Well-maintained and thoughtfully designed, it features multiple outdoor living spaces, including a spacious deck with a hot tub, ideal for relaxing and enjoying the breathtaking lake views. Inside, the inviting living room boasts a cozy fireplace and sliders leading to the deck, creating a seamless indoor-outdoor connection. The kitchen is a highlight with its large island overlooking the water, perfect for entertaining. The main floor also includes a bedroom with a generous walk-in closet, a good-sized eating area, convenient main-floor laundry, and access to the attached two-stall garage. Upstairs, you'll find two large bedrooms and a full bath, providing plenty of space for family and guests. The walkout lower level features a nice size bedroom, a spacious screened-in porch and ample storage for all your lake essentials. Across the street, a 30x40 outbuilding with a two-stall overhead door offers the perfect storage space for all your toys, from boats to ATVs. To top it off, the lakeside firepit comfortably seats at least 10 peoplean ideal spot for gathering with friends and family under the stars. This is lake living at its finest!
Home Details
Home Type
- Single Family
Est. Annual Taxes
- $3,112
Year Built
- Built in 1959
Lot Details
- 0.48 Acre Lot
- Private Waterfront
- 120 Feet of Waterfront
- Level Lot
HOA Fees
- $2 Monthly HOA Fees
Parking
- 6 Car Garage
- Front Facing Garage
- Garage Door Opener
Home Design
- Shingle Roof
- Composition Roof
- Vinyl Siding
Interior Spaces
- 3,368 Sq Ft Home
- 2-Story Property
- Gas Log Fireplace
- Living Room with Fireplace
- 2 Fireplaces
- Screened Porch
- Water Views
Kitchen
- Breakfast Area or Nook
- Eat-In Kitchen
- Range
- Microwave
- Dishwasher
- Kitchen Island
Flooring
- Carpet
- Vinyl
Bedrooms and Bathrooms
- 4 Bedrooms | 1 Main Level Bedroom
- 2 Full Bathrooms
Laundry
- Laundry Room
- Laundry on main level
- Dryer
- Washer
Finished Basement
- Walk-Out Basement
- Basement Fills Entire Space Under The House
Outdoor Features
- Spa
- Water Access
- Deck
- Gazebo
Utilities
- Forced Air Heating System
- Heating System Uses Propane
- Well
- Septic System
Community Details
Recreation
- Recreational Area
Map
Home Values in the Area
Average Home Value in this Area
Tax History
| Year | Tax Paid | Tax Assessment Tax Assessment Total Assessment is a certain percentage of the fair market value that is determined by local assessors to be the total taxable value of land and additions on the property. | Land | Improvement |
|---|---|---|---|---|
| 2024 | $2,622 | $229,400 | $0 | $0 |
| 2023 | -- | $214,500 | $0 | $0 |
| 2022 | -- | $162,600 | $0 | $0 |
| 2021 | -- | $145,800 | $0 | $0 |
| 2020 | -- | -- | $0 | $0 |
| 2019 | -- | -- | $0 | $0 |
| 2018 | -- | -- | $0 | $0 |
| 2017 | -- | -- | $0 | $0 |
| 2016 | -- | -- | $0 | $0 |
| 2015 | -- | -- | $0 | $0 |
| 2014 | -- | -- | $0 | $0 |
Property History
| Date | Event | Price | Change | Sq Ft Price |
|---|---|---|---|---|
| 06/13/2025 06/13/25 | Pending | -- | -- | -- |
| 05/21/2025 05/21/25 | For Sale | $675,000 | 0.0% | $200 / Sq Ft |
| 05/16/2025 05/16/25 | Pending | -- | -- | -- |
| 03/25/2025 03/25/25 | For Sale | $675,000 | 0.0% | $200 / Sq Ft |
| 03/19/2025 03/19/25 | Off Market | $675,000 | -- | -- |
| 03/17/2025 03/17/25 | For Sale | $675,000 | -- | $200 / Sq Ft |
Purchase History
| Date | Type | Sale Price | Title Company |
|---|---|---|---|
| Deed | $223,000 | -- |
Mortgage History
| Date | Status | Loan Amount | Loan Type |
|---|---|---|---|
| Closed | $167,000 | New Conventional | |
| Closed | $197,000 | Unknown | |
| Closed | $40,085 | Unknown | |
| Closed | $40,000 | Credit Line Revolving |
Similar Home in Coral, MI
Source: Southwestern Michigan Association of REALTORS®
MLS Number: 25010071
APN: 013-570-018-00
- 13662 W Mcbride Rd
- 4142 Fogeson Dr
- 13545 Armitage Dr
- 4418 N Masters Rd
- 4087 Amble Rd
- 4647 Lakeview Dr
- 15401 W Cannonsville Rd
- 13341 Clausen Rd
- 280 Rasmussen Dr
- 15808 Sherman St
- 5443 Gravel Ridge Rd
- 3303 N Bailey Rd
- 123 N F St
- 1370 N Black Rd
- 180 Phillips Dr
- 11361 W Cannonsville Rd
- 122 S D St
- 0 Gravel Ridge Rd
- 13278 W Stanton Rd
- 2962 N Johnson Rd
