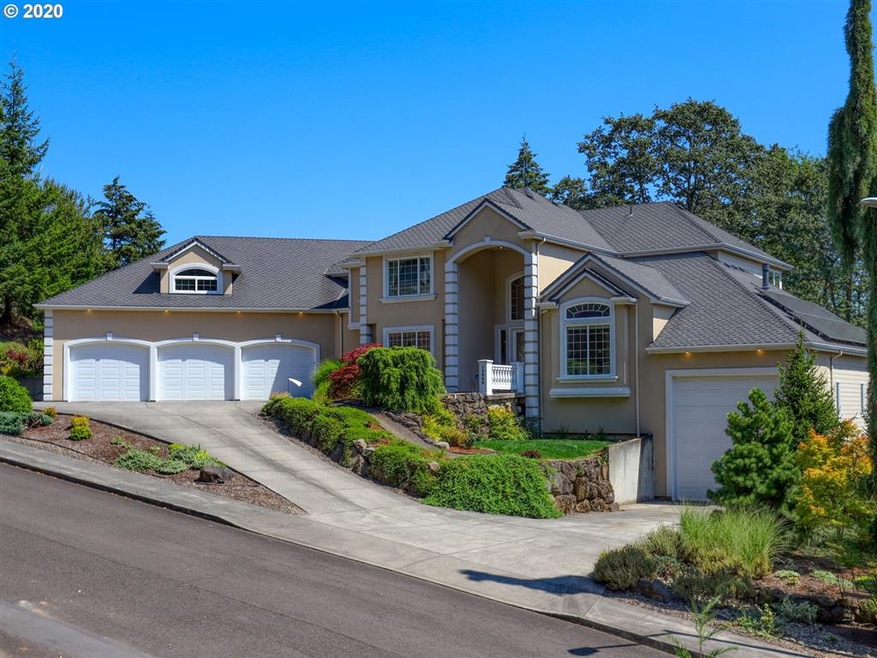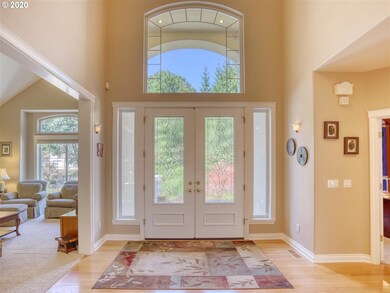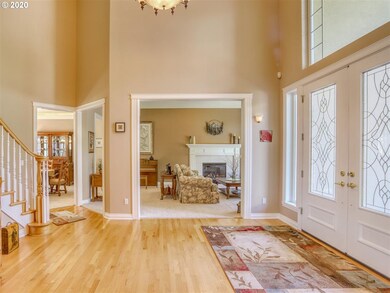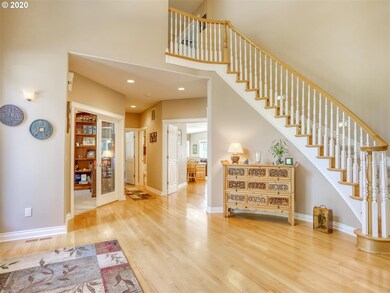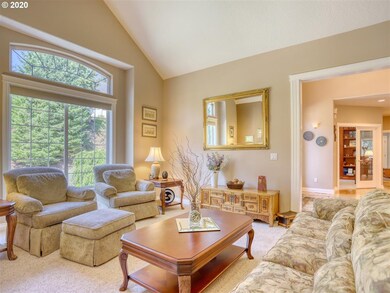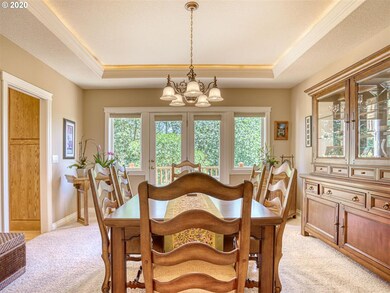
$1,049,000
- 5 Beds
- 4.5 Baths
- 5,344 Sq Ft
- 14705 SE 117th Ave
- Clackamas, OR
3-Units! Rare opportunity in coveted Royal Valley Heights featuring a stunning, unique home situated above street level (affording extra privacy), PLUS 2 SEPARATE LIVING UNITS, all with unobstructed full views of Mt Hood throughout, perfect for multigenerational living or owner occupied/rental opportunities. High quality construction gives you peace of mind for a home that will last into future
Tatiana Xenelis KJK Properties PC
