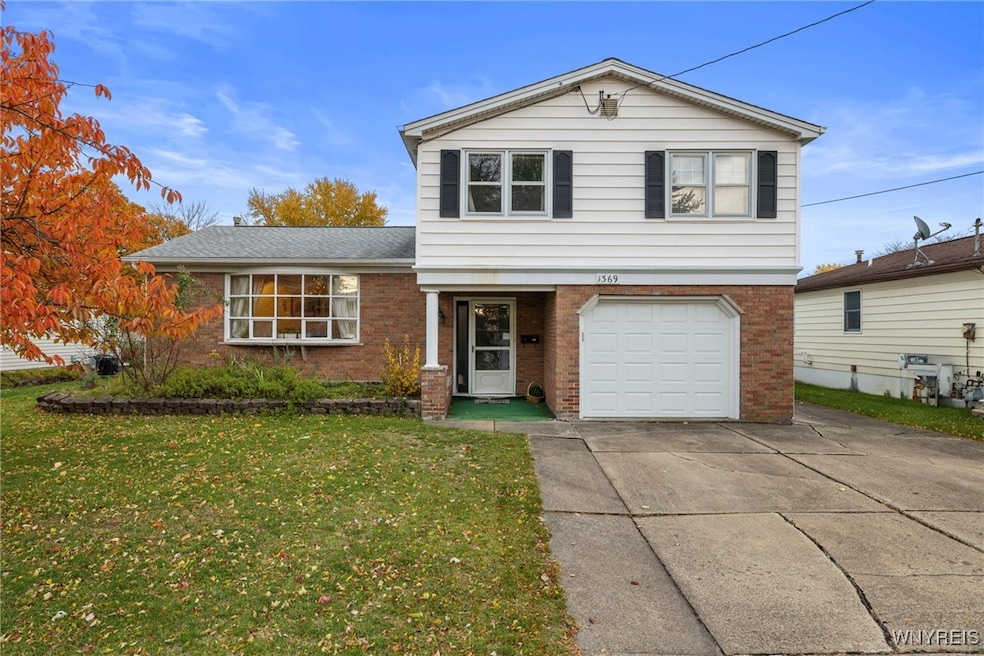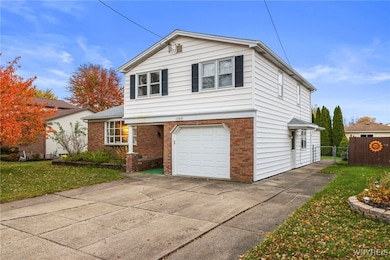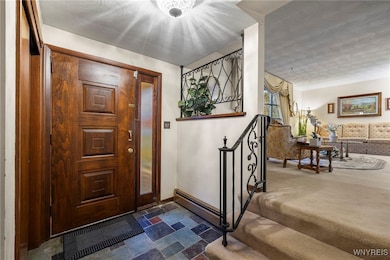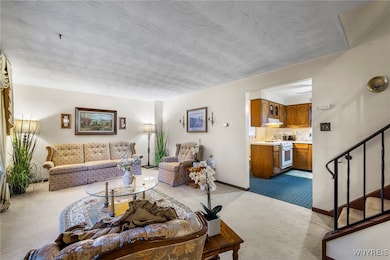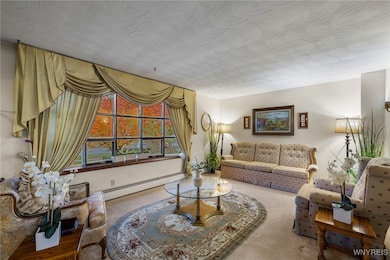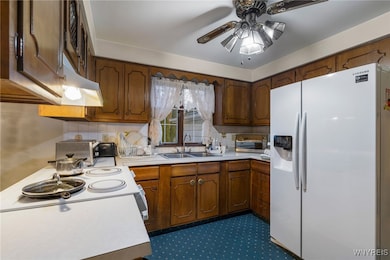1369 99th St Niagara Falls, NY 14304
LaSalle NeighborhoodEstimated payment $1,659/month
Highlights
- Separate Formal Living Room
- Solid Surface Countertops
- Fireplace
- Sun or Florida Room
- Formal Dining Room
- 4 Car Attached Garage
About This Home
Welcome to this well-cared-for raised ranch, located in a quiet, high-demand LaSalle neighborhood. This home has only had two owners, with the original owner having built it, showcasing true pride of ownership throughout. Recent updates include a newer roof, newer garage door and opener, and a newer hot water tank. Inside, you’ll find beautiful original woodwork that has been meticulously maintained. The upper level features newer carpeting throughout the hallway, stairs, and three spacious bedrooms, each with oversized closets. The full bath includes a separate sink area, a built-in sliding privacy door, and a laundry chute conveniently leading to the lower-level laundry room. A highlight of this home is the large 24'×17' family room, complete with in-floor radiant heat, a wet bar, and a half bath—perfect for entertaining. A gas line is already installed for an optional fireplace addition. The basement is exceptionally clean — truly immaculate — and includes a sump pump, and professional insulation in all three crawl spaces. With three individual heating zones, you’ll enjoy comfort and efficiency year-round, plus the option to use radiators in the garage and basement. Step outside to a fully fenced backyard, featuring a 10'×14' shed with electricity and a patio with a gas-fed grill—ideal for summer gatherings. The home also boasts all copper plumbing, updated circuit breakers, and thoughtful touches throughout. Lovingly maintained by both owners, this home radiates warmth and care. Don’t miss this opportunity—homes like this in LaSalle don’t last long!
Home Details
Home Type
- Single Family
Est. Annual Taxes
- $2,483
Year Built
- Built in 1969
Lot Details
- 6,872 Sq Ft Lot
- Lot Dimensions are 60x114
- Property is Fully Fenced
- Rectangular Lot
Parking
- 4 Car Attached Garage
- Garage Door Opener
- Driveway
Home Design
- Poured Concrete
- Aluminum Siding
- Copper Plumbing
Interior Spaces
- 1,796 Sq Ft Home
- 1-Story Property
- Wet Bar
- Bar
- Woodwork
- Ceiling Fan
- Fireplace
- Awning
- Window Treatments
- Sliding Doors
- Family Room
- Separate Formal Living Room
- Sitting Room
- Formal Dining Room
- Sun or Florida Room
- Carpet
- Partial Basement
- Attic Fan
Kitchen
- Electric Cooktop
- Microwave
- Solid Surface Countertops
Bedrooms and Bathrooms
- 3 Bedrooms
- Cedar Closet
Laundry
- Laundry Room
- Dryer
- Washer
Outdoor Features
- Outdoor Grill
Utilities
- Heating System Uses Gas
- Radiant Heating System
- Gas Water Heater
- Cable TV Available
Listing and Financial Details
- Tax Lot 76
- Assessor Parcel Number 291100-161-007-0002-076-000
Map
Home Values in the Area
Average Home Value in this Area
Tax History
| Year | Tax Paid | Tax Assessment Tax Assessment Total Assessment is a certain percentage of the fair market value that is determined by local assessors to be the total taxable value of land and additions on the property. | Land | Improvement |
|---|---|---|---|---|
| 2024 | $2,911 | $100,000 | $9,300 | $90,700 |
| 2023 | $1,944 | $100,000 | $9,300 | $90,700 |
| 2022 | $1,466 | $100,000 | $9,300 | $90,700 |
| 2021 | $1,466 | $100,000 | $9,300 | $90,700 |
| 2020 | $975 | $100,000 | $9,300 | $90,700 |
| 2019 | $1,863 | $100,000 | $9,300 | $90,700 |
| 2018 | $2,873 | $100,000 | $9,300 | $90,700 |
| 2017 | $1,863 | $100,000 | $9,300 | $90,700 |
| 2016 | $589 | $100,000 | $9,300 | $90,700 |
| 2015 | -- | $100,000 | $9,300 | $90,700 |
| 2014 | -- | $100,000 | $9,300 | $90,700 |
Property History
| Date | Event | Price | List to Sale | Price per Sq Ft |
|---|---|---|---|---|
| 11/10/2025 11/10/25 | For Sale | $275,000 | -- | $153 / Sq Ft |
Source: Western New York Real Estate Information Services (WNYREIS)
MLS Number: B1649774
APN: 291100-161-007-0002-076-000
- 1723 Caravelle Dr
- 8521 Porter Rd
- 8403 Buffalo Ave Unit 4
- 2436 Niagara Rd
- 6801 Buffalo Ave Unit 1
- 2708 Alder Creek Dr S
- 2708 Alder Creek Dr S
- 138 62nd St
- 4723 Tuscarora Rd
- 2718 Stenzel Ave Unit Upper Stenzel
- 3445 Wallace Dr
- 214 58th St
- 6935 Village Dr
- 3221-3239 Bellreng Dr
- 528 Ward Rd
- 1335 Ransom Rd
- 46 B St
- 2743 Niagara St Unit 2
- 2155 Bedell Rd
- 2423 Falls St Unit Upper Rear
