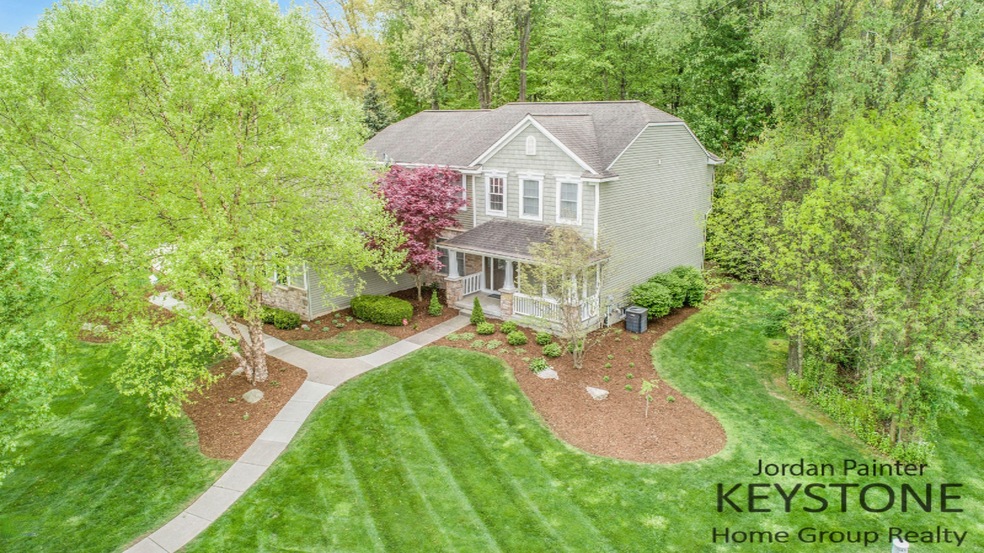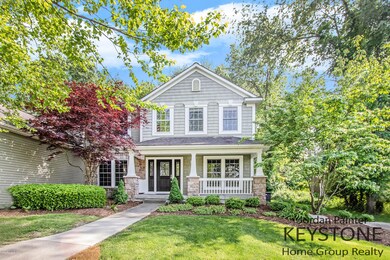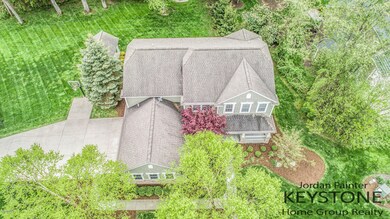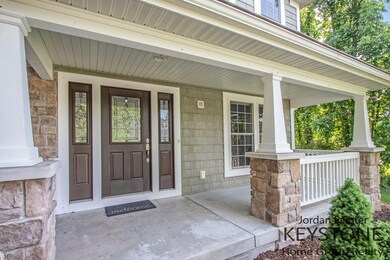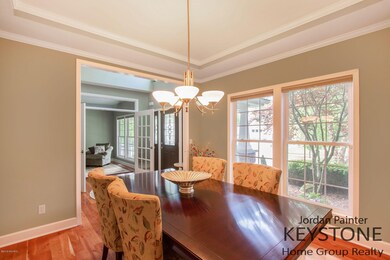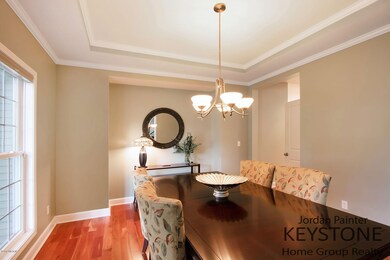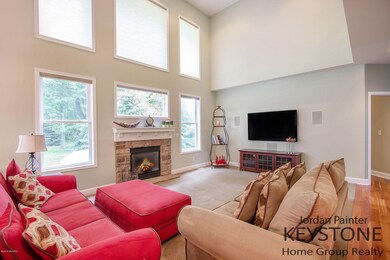
1369 Glen Ellyn Dr SE Unit 23 Grand Rapids, MI 49546
Forest Hills NeighborhoodEstimated Value: $928,000 - $1,040,000
Highlights
- Deck
- Recreation Room
- Wood Flooring
- Ada Elementary School Rated A
- Traditional Architecture
- Whirlpool Bathtub
About This Home
As of October 2019Welcome to 1369 Glen Ellyn! This elegant home in the highly desirable Stoneshire neighborhood is a must see! Perfectly nestled on one of the largest lots in the neighborhood with a charming garden house, complete with electrical and plumbing that could be converted into an outdoor kitchen or pool house. Enter though the front door to be greeted by rich natural hardwood flooring covering most of the main level. Continue through to the open concept living room with dramatic 2-story ceilings and ledgestone fireplace. The fabulous kitchen is equipped with a Stainless Sub-zero dual drawer freezer, Fisher & Paykel Double ovens, Jennaire Cooktop (warming center & telescopic exhaust), granite counter tops, and a huge island!
Home Details
Home Type
- Single Family
Est. Annual Taxes
- $7,228
Year Built
- Built in 2006
Lot Details
- 0.49 Acre Lot
- Lot Dimensions are 113.9 x 176
- Sprinkler System
- Property is zoned PUD, PUD
HOA Fees
- $50 Monthly HOA Fees
Parking
- 3 Car Attached Garage
Home Design
- Traditional Architecture
- Brick or Stone Mason
- Composition Roof
- Vinyl Siding
- Stone
Interior Spaces
- 2-Story Property
- Window Treatments
- Living Room with Fireplace
- Dining Area
- Recreation Room
- Wood Flooring
- Laundry on main level
Kitchen
- Eat-In Kitchen
- Range
- Microwave
- Dishwasher
- Kitchen Island
Bedrooms and Bathrooms
- 5 Bedrooms
- Whirlpool Bathtub
Basement
- Basement Fills Entire Space Under The House
- 1 Bedroom in Basement
Outdoor Features
- Deck
- Patio
- Shed
Utilities
- Forced Air Heating and Cooling System
- Heating System Uses Natural Gas
Ownership History
Purchase Details
Purchase Details
Home Financials for this Owner
Home Financials are based on the most recent Mortgage that was taken out on this home.Purchase Details
Purchase Details
Home Financials for this Owner
Home Financials are based on the most recent Mortgage that was taken out on this home.Purchase Details
Home Financials for this Owner
Home Financials are based on the most recent Mortgage that was taken out on this home.Purchase Details
Home Financials for this Owner
Home Financials are based on the most recent Mortgage that was taken out on this home.Purchase Details
Similar Homes in Grand Rapids, MI
Home Values in the Area
Average Home Value in this Area
Purchase History
| Date | Buyer | Sale Price | Title Company |
|---|---|---|---|
| Chitturi Ambikaram | -- | -- | |
| Chitturi Ambikaram | $619,000 | Chicago Title Of Mi Inc | |
| Schuurman Maureen A | -- | None Available | |
| Schuurman Maureen A | $445,000 | Grand Rapids Title | |
| Oquendo Tanja | $455,000 | Grand Rapids Title | |
| Matusko Mark M | -- | Metropolitan Title Company | |
| Matusko Mark M | $97,200 | -- |
Mortgage History
| Date | Status | Borrower | Loan Amount |
|---|---|---|---|
| Previous Owner | Chitturi Ambikaram | $475,000 | |
| Previous Owner | Chitturi Ambikaram | $484,000 | |
| Previous Owner | Chitturi Ambikaram | $73,100 | |
| Previous Owner | Sehuurman Maureen A | $360,000 | |
| Previous Owner | Schuurman Maureen | $50,512 | |
| Previous Owner | Oquendo Tanja | $340,000 | |
| Previous Owner | Oquendo Tonya | $115,000 | |
| Previous Owner | Matusko Mark M | $100,000 | |
| Previous Owner | Matusko Mark M | $295,500 |
Property History
| Date | Event | Price | Change | Sq Ft Price |
|---|---|---|---|---|
| 10/09/2019 10/09/19 | Sold | $619,000 | -4.8% | $147 / Sq Ft |
| 07/26/2019 07/26/19 | Pending | -- | -- | -- |
| 06/12/2019 06/12/19 | For Sale | $649,900 | +46.0% | $154 / Sq Ft |
| 03/15/2012 03/15/12 | Sold | $445,000 | -11.0% | $105 / Sq Ft |
| 02/21/2012 02/21/12 | Pending | -- | -- | -- |
| 01/30/2012 01/30/12 | For Sale | $499,900 | -- | $118 / Sq Ft |
Tax History Compared to Growth
Tax History
| Year | Tax Paid | Tax Assessment Tax Assessment Total Assessment is a certain percentage of the fair market value that is determined by local assessors to be the total taxable value of land and additions on the property. | Land | Improvement |
|---|---|---|---|---|
| 2024 | $6,827 | $383,500 | $0 | $0 |
| 2023 | $6,528 | $352,200 | $0 | $0 |
| 2022 | $9,028 | $309,200 | $0 | $0 |
| 2021 | $8,809 | $303,700 | $0 | $0 |
| 2020 | $5,708 | $264,600 | $0 | $0 |
| 2019 | $7,252 | $254,200 | $0 | $0 |
| 2018 | $7,158 | $243,800 | $0 | $0 |
| 2017 | $7,131 | $241,100 | $0 | $0 |
| 2016 | $6,882 | $233,000 | $0 | $0 |
| 2015 | -- | $233,000 | $0 | $0 |
| 2013 | -- | $205,700 | $0 | $0 |
Agents Affiliated with this Home
-
Jordan Painter

Seller's Agent in 2019
Jordan Painter
Keystone Home Group Realty LLC
(616) 299-8470
11 in this area
220 Total Sales
-
P
Seller Co-Listing Agent in 2019
Paul Bunce
Keystone Home Group Realty LLC
-
Andrew Grashuis

Buyer's Agent in 2019
Andrew Grashuis
Greenridge Realty (EGR)
(616) 291-4176
15 in this area
167 Total Sales
-
Meghan Reinke
M
Buyer Co-Listing Agent in 2019
Meghan Reinke
Childress & Associates Realty
(616) 446-7497
2 in this area
23 Total Sales
-
Karol Cooley

Seller's Agent in 2012
Karol Cooley
Keller Williams GR East
(616) 575-0115
13 in this area
65 Total Sales
-
M
Buyer's Agent in 2012
Mitchell Fannon
List True Inc. - I
Map
Source: Southwestern Michigan Association of REALTORS®
MLS Number: 19026431
APN: 41-19-05-130-023
- 1307 Glen Ellyn Dr SE Unit 34
- 1120 Paradise Lake Dr SE
- 5575 Cascade Rd SE
- 1624 Beard Dr SE
- 1661 Mont Rue Dr SE
- 1901 Forest Shores Dr SE
- 1835 Linson Ct SE
- 745 Abbey Mill Ct SE Unit 89
- 5363 Prairie Home Dr SE Unit 1
- 635 Highbury Ct SE
- 815 Meadowmeade Dr SE
- 5185 Ada Dr SE
- 524 W Abbey Mill Dr SE
- 6315 Lehigh Ct SE
- 441 W Abbey Mill Dr
- 6374 Lehigh Ct SE
- 2468 Irene Ave SE
- 521 Adapointe Dr SE
- 5344 Burton Ct SE Unit 8
- 2541 Chatham Woods Dr SE Unit 27
- 1369 Glen Ellyn Dr SE Unit 23
- 5906 Stratford Glen Ct SE
- 1383 Glen Ellyn Dr SE
- 5919 Stratford Glen Ct SE Unit 32
- 1358 Glen Ellyn Dr SE Unit 11
- 1370 Glen Ellyn Dr SE Unit 12
- 5894 Stratford Glen Ct SE Unit 25
- 1342 Glen Ellyn Dr SE Unit 10
- 1382 Glen Ellyn Dr SE Unit 13
- 1397 Glen Ellyn Dr SE Unit 22
- 1330 Glen Ellyn Dr SE Unit 9
- 5893 Stratford Glen Ct SE Unit 30
- 1315 Glen Ellyn Dr SE Unit 33
- 1394 Glen Ellyn Dr SE
- 1405 Glen Ellyn Dr SE Unit 21
- 5882 Stratford Glen Ct SE
- 1402 Glen Ellyn Dr SE
- 5741 Manchester Hills Dr SE Unit 76
- 5881 Stratford Glen Ct SE Unit 29
- 1299 Glen Ellyn Dr SE
