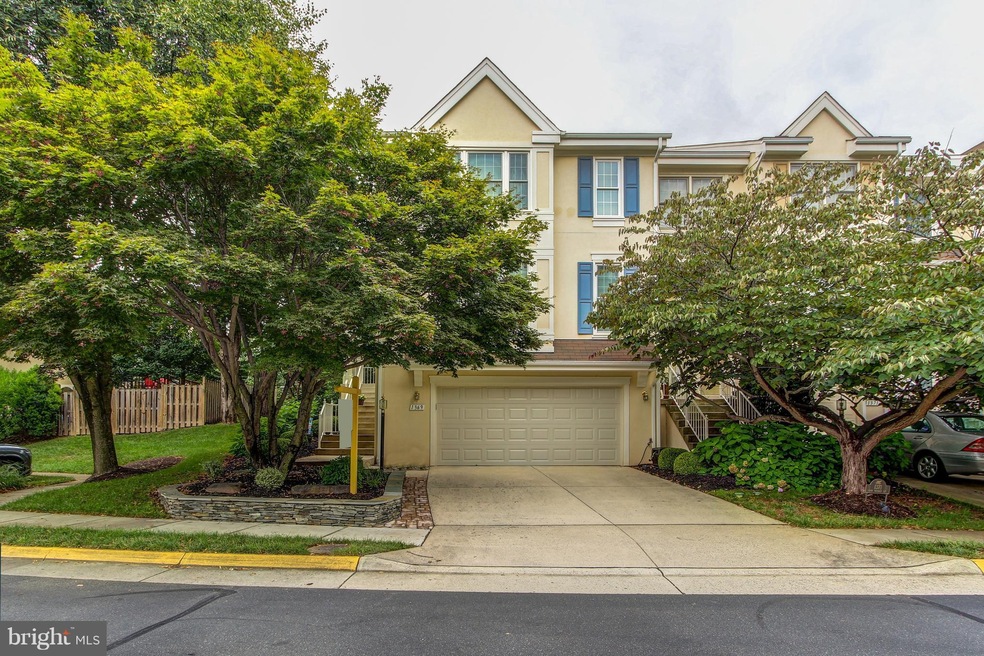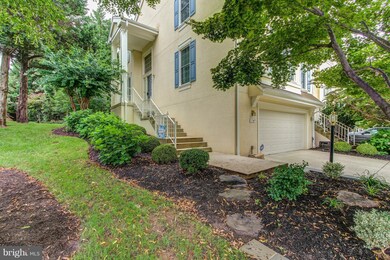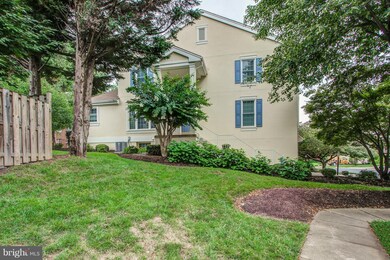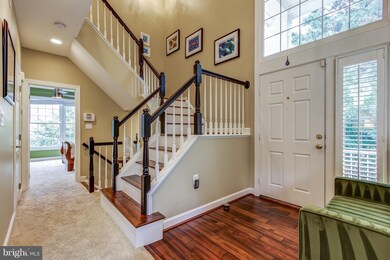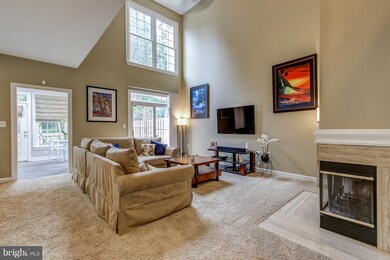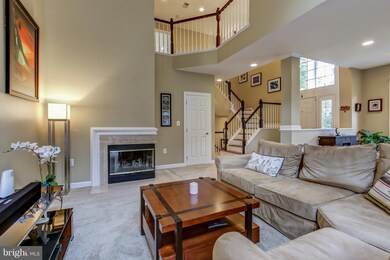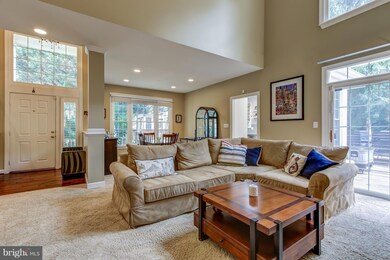
1369 Park Garden Ln Reston, VA 20194
North Reston NeighborhoodHighlights
- Open Floorplan
- Deck
- Premium Lot
- Aldrin Elementary Rated A
- Contemporary Architecture
- 2-minute walk to North Hills Park
About This Home
As of April 2023Immaculate, rarely available, 2 car garage end unit town home in highly desirable Northern Hills community! Recent upgrades include beautiful kitchen w/SS appliances, custom cabs, granite counters & new flooring/bathroom vanities/new windows/insulated garage door and custom shelving/landscape wall&path. Minutes to Reston Town Center, Wiehle Metro, & Rt. 7. Steps to pool/tennis/trails/North Point!
Last Agent to Sell the Property
Trademark Realty, Inc License #586725 Listed on: 08/03/2018
Townhouse Details
Home Type
- Townhome
Est. Annual Taxes
- $6,860
Year Built
- Built in 1993
Lot Details
- 3,293 Sq Ft Lot
- Backs To Open Common Area
- 1 Common Wall
- Landscaped
- Backs to Trees or Woods
- Property is in very good condition
HOA Fees
- $97 Monthly HOA Fees
Parking
- 2 Car Attached Garage
- Garage Door Opener
Home Design
- Contemporary Architecture
- Asphalt Roof
- Synthetic Stucco Exterior
Interior Spaces
- Property has 3 Levels
- Open Floorplan
- Cathedral Ceiling
- Skylights
- Recessed Lighting
- Gas Fireplace
- Double Pane Windows
- Window Treatments
- Palladian Windows
- Entrance Foyer
- Living Room
- Dining Room
- Loft
- Game Room
- Home Security System
Kitchen
- Breakfast Area or Nook
- Eat-In Kitchen
- Oven
- Microwave
- Dishwasher
- Upgraded Countertops
- Disposal
Bedrooms and Bathrooms
- 3 Bedrooms | 1 Main Level Bedroom
- En-Suite Primary Bedroom
- En-Suite Bathroom
Laundry
- Dryer
- Washer
Finished Basement
- Connecting Stairway
- Exterior Basement Entry
Outdoor Features
- Deck
Utilities
- Forced Air Heating and Cooling System
- Humidifier
- Natural Gas Water Heater
- Fiber Optics Available
- Cable TV Available
Listing and Financial Details
- Tax Lot 4
- Assessor Parcel Number 11-4-24-2-4
Community Details
Overview
- Association fees include snow removal, trash, reserve funds, insurance
- $57 Other Monthly Fees
- Windsor Park Community
- Baldwin Grove Subdivision
- The community has rules related to covenants
Recreation
- Tennis Courts
- Community Basketball Court
- Community Playground
- Jogging Path
Security
- Fire and Smoke Detector
Ownership History
Purchase Details
Home Financials for this Owner
Home Financials are based on the most recent Mortgage that was taken out on this home.Purchase Details
Home Financials for this Owner
Home Financials are based on the most recent Mortgage that was taken out on this home.Purchase Details
Home Financials for this Owner
Home Financials are based on the most recent Mortgage that was taken out on this home.Purchase Details
Home Financials for this Owner
Home Financials are based on the most recent Mortgage that was taken out on this home.Purchase Details
Home Financials for this Owner
Home Financials are based on the most recent Mortgage that was taken out on this home.Purchase Details
Home Financials for this Owner
Home Financials are based on the most recent Mortgage that was taken out on this home.Purchase Details
Home Financials for this Owner
Home Financials are based on the most recent Mortgage that was taken out on this home.Similar Homes in Reston, VA
Home Values in the Area
Average Home Value in this Area
Purchase History
| Date | Type | Sale Price | Title Company |
|---|---|---|---|
| Deed | $730,000 | First American Title | |
| Warranty Deed | $710,000 | Ekko Title | |
| Bargain Sale Deed | $637,000 | None Available | |
| Warranty Deed | $636,000 | -- | |
| Warranty Deed | $545,000 | -- | |
| Deed | $273,000 | -- | |
| Deed | $236,560 | -- |
Mortgage History
| Date | Status | Loan Amount | Loan Type |
|---|---|---|---|
| Previous Owner | $515,500 | New Conventional | |
| Previous Owner | $509,600 | New Conventional | |
| Previous Owner | $636,000 | VA | |
| Previous Owner | $636,000 | New Conventional | |
| Previous Owner | $100,000 | Credit Line Revolving | |
| Previous Owner | $415,000 | Adjustable Rate Mortgage/ARM | |
| Previous Owner | $417,000 | New Conventional | |
| Previous Owner | $218,400 | No Value Available | |
| Previous Owner | $212,900 | No Value Available |
Property History
| Date | Event | Price | Change | Sq Ft Price |
|---|---|---|---|---|
| 04/17/2023 04/17/23 | Sold | $730,000 | 0.0% | $282 / Sq Ft |
| 01/01/2023 01/01/23 | Rented | $3,450 | -99.5% | -- |
| 11/20/2022 11/20/22 | Under Contract | -- | -- | -- |
| 11/18/2022 11/18/22 | Off Market | $730,000 | -- | -- |
| 11/12/2022 11/12/22 | Price Changed | $724,000 | 0.0% | $279 / Sq Ft |
| 11/11/2022 11/11/22 | Price Changed | $3,450 | 0.0% | $1 / Sq Ft |
| 11/03/2022 11/03/22 | Price Changed | $725,000 | 0.0% | $280 / Sq Ft |
| 11/03/2022 11/03/22 | Price Changed | $3,500 | -1.4% | $1 / Sq Ft |
| 10/26/2022 10/26/22 | Price Changed | $3,550 | 0.0% | $1 / Sq Ft |
| 09/29/2022 09/29/22 | Price Changed | $730,000 | 0.0% | $282 / Sq Ft |
| 09/29/2022 09/29/22 | For Rent | $3,600 | 0.0% | -- |
| 09/09/2022 09/09/22 | For Sale | $749,000 | 0.0% | $289 / Sq Ft |
| 07/12/2021 07/12/21 | Rented | $3,325 | +0.8% | -- |
| 07/07/2021 07/07/21 | For Rent | $3,300 | 0.0% | -- |
| 05/17/2021 05/17/21 | Sold | $710,000 | +1.4% | $274 / Sq Ft |
| 05/01/2021 05/01/21 | Pending | -- | -- | -- |
| 04/30/2021 04/30/21 | For Sale | $699,900 | +9.9% | $270 / Sq Ft |
| 09/14/2018 09/14/18 | Sold | $637,000 | +1.1% | $246 / Sq Ft |
| 08/06/2018 08/06/18 | Pending | -- | -- | -- |
| 08/03/2018 08/03/18 | For Sale | $630,000 | -1.1% | $243 / Sq Ft |
| 08/03/2018 08/03/18 | Off Market | $637,000 | -- | -- |
| 10/14/2014 10/14/14 | Sold | $636,000 | +2.6% | $282 / Sq Ft |
| 09/27/2014 09/27/14 | Pending | -- | -- | -- |
| 09/25/2014 09/25/14 | For Sale | $620,000 | -- | $275 / Sq Ft |
Tax History Compared to Growth
Tax History
| Year | Tax Paid | Tax Assessment Tax Assessment Total Assessment is a certain percentage of the fair market value that is determined by local assessors to be the total taxable value of land and additions on the property. | Land | Improvement |
|---|---|---|---|---|
| 2024 | $8,625 | $715,510 | $210,000 | $505,510 |
| 2023 | $8,660 | $736,690 | $210,000 | $526,690 |
| 2022 | $8,298 | $697,030 | $195,000 | $502,030 |
| 2021 | $7,757 | $635,540 | $160,000 | $475,540 |
| 2020 | $7,373 | $599,160 | $160,000 | $439,160 |
| 2019 | $7,220 | $586,750 | $160,000 | $426,750 |
| 2018 | $6,531 | $567,870 | $160,000 | $407,870 |
| 2017 | $6,860 | $567,870 | $160,000 | $407,870 |
| 2016 | $6,899 | $572,300 | $160,000 | $412,300 |
| 2015 | $6,756 | $580,880 | $160,000 | $420,880 |
| 2014 | $6,587 | $567,630 | $155,000 | $412,630 |
Agents Affiliated with this Home
-
Holly Weatherwax

Seller's Agent in 2023
Holly Weatherwax
Momentum Realty LLC
(571) 643-4902
13 in this area
50 Total Sales
-
Chio Hall-Stokes
C
Buyer's Agent in 2023
Chio Hall-Stokes
Weichert Corporate
(703) 801-4297
11 Total Sales
-
datacorrect BrightMLS
d
Buyer's Agent in 2023
datacorrect BrightMLS
Non Subscribing Office
-
Patricia Gallardo

Seller's Agent in 2021
Patricia Gallardo
Real Broker, LLC
(703) 980-4594
4 in this area
81 Total Sales
-
Glenn Stakem

Seller's Agent in 2021
Glenn Stakem
Keller Williams Realty
(703) 727-9207
1 in this area
63 Total Sales
-
Garin Derian
G
Seller's Agent in 2018
Garin Derian
Trademark Realty, Inc
(240) 899-5959
4 Total Sales
Map
Source: Bright MLS
MLS Number: 1002113782
APN: 0114-24020004
- 1307 Park Garden Ln
- 11404 Gate Hill Place Unit 95
- 1300 Park Garden Ln
- 1351 Heritage Oak Way
- 11405 Windleaf Ct Unit 24
- 11430 Hollow Timber Ct
- 1310 Sundial Dr
- 11402J Gate Hill Place Unit 57
- 11437 Heritage Oak Ct
- 1236 Weatherstone Ct
- 1369 Garden Wall Cir Unit 714
- 1393 Heritage Oak Way
- 1304B Garden Wall Cir Unit 105
- 11502 Turnbridge Ln
- 1334 Garden Wall Cir Unit 407
- 1418 Church Hill Place
- 1416 Church Hill Place
- 11431 Heritage Commons Way
- 1541 Church Hill Place Unit 1541
- 11582 Greenwich Point Rd
