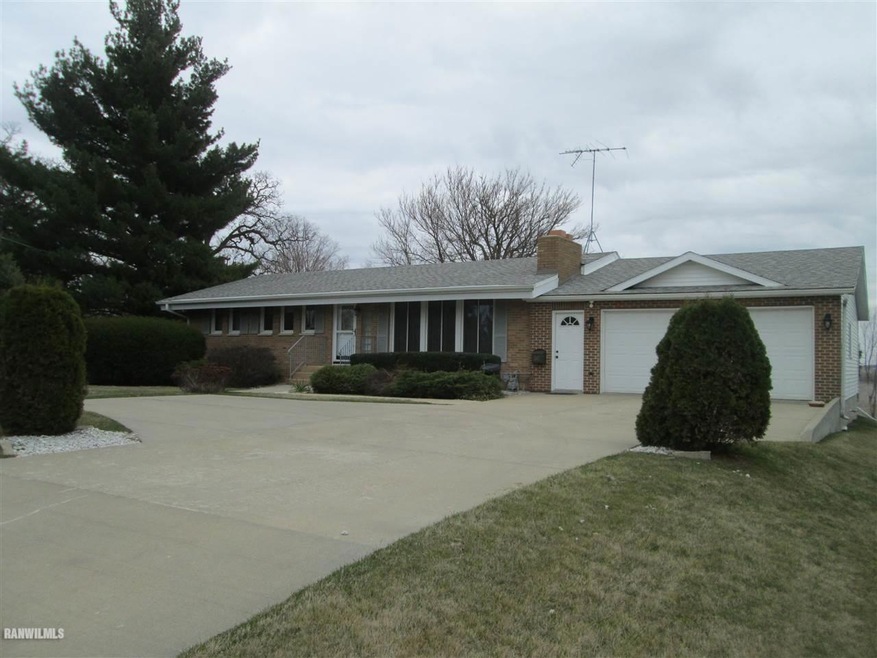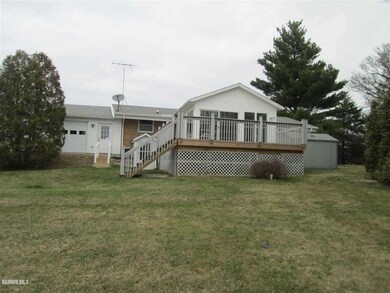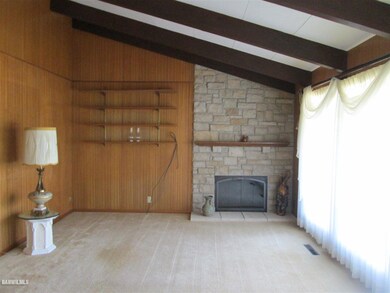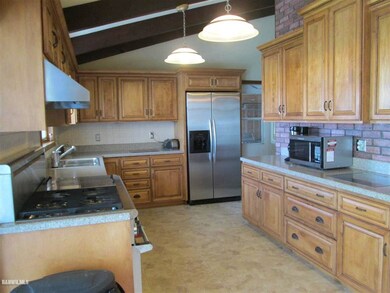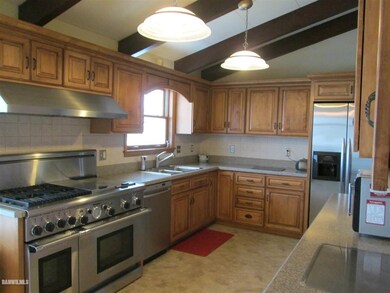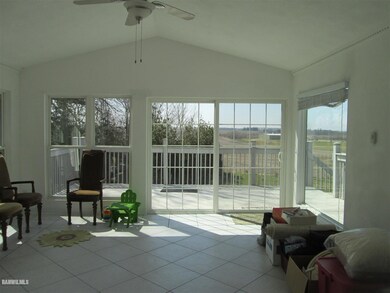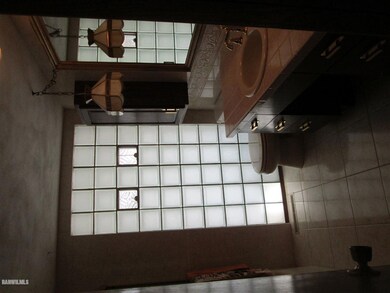
1369 Us Highway 20 E Freeport, IL 61032
Highlights
- Countryside Views
- Ranch Style House
- Brick or Stone Mason
- Deck
- Enclosed Glass Porch
- Forced Air Heating and Cooling System
About This Home
As of August 2018One owner custom built ranch on the edge of city life. Beamed cathedral ceilings opens this home up. The large country updated kitchen is the heart of the home. Nice dining area on the end of kitchen easily fits those holiday gatherings. A newer window filled four season porch is accessed through sliding doors off of the dining area. One can see for miles in the sun room, or step outside and enjoy the country room on the wrap around deck. Steps lead to the very private back yard. The lower level has a 1. 5 bath, family room with built in bar, and the pool table stays. A separate concrete room is perfect for a work out room or office space. There is a work shop area, and a great storage space. The lower level is completed with the laundry area and canning kitchen complete with sink and stove. To access the backyard there is a walk out through an updated auntie Em stairway. Storage shed in the back yard. The garage has an extra garage door to take out tools and yard equipment. The garage is oversized and may accommodate three to four vehicles. The excellent concrete driveway also has a turn around or additional parking space. This home is in an estate and sold as is. If you are looking for a well cared for ranch home, with privacy and close to the East, this may be your find. Square foot is approximate. Lot size is per court house records. Lot Size is .57 acres ML
Last Agent to Sell the Property
CHRISTENSEN HOME TOWN, REALTORS License #471002354 Listed on: 04/09/2015
Last Buyer's Agent
Kimberly Taylor
NEXTHOME FIRST CLASS License #471013351

Home Details
Home Type
- Single Family
Est. Annual Taxes
- $2,579
Year Built
- Built in 1956
Lot Details
- 0.57 Acre Lot
- Property fronts a highway
Home Design
- Ranch Style House
- Brick or Stone Mason
- Shingle Roof
Interior Spaces
- 1,518 Sq Ft Home
- Wood Burning Fireplace
- Countryside Views
Kitchen
- Stove
- Dishwasher
Bedrooms and Bathrooms
- 3 Bedrooms
Finished Basement
- Basement Fills Entire Space Under The House
- Laundry in Basement
Parking
- 2 Car Garage
- Garage Door Opener
- Driveway
Outdoor Features
- Deck
- Enclosed Glass Porch
Schools
- Freeport 145 Elementary And Middle School
- Freeport 145 High School
Utilities
- Forced Air Heating and Cooling System
- Heating System Uses Natural Gas
- Natural Gas Water Heater
- Water Softener
- Septic System
Ownership History
Purchase Details
Home Financials for this Owner
Home Financials are based on the most recent Mortgage that was taken out on this home.Purchase Details
Home Financials for this Owner
Home Financials are based on the most recent Mortgage that was taken out on this home.Similar Homes in Freeport, IL
Home Values in the Area
Average Home Value in this Area
Purchase History
| Date | Type | Sale Price | Title Company |
|---|---|---|---|
| Grant Deed | $121,500 | -- | |
| Deed | $103,000 | -- |
Property History
| Date | Event | Price | Change | Sq Ft Price |
|---|---|---|---|---|
| 08/03/2018 08/03/18 | Sold | $127,500 | -1.8% | $84 / Sq Ft |
| 06/11/2018 06/11/18 | Pending | -- | -- | -- |
| 05/10/2018 05/10/18 | For Sale | $129,900 | 0.0% | $86 / Sq Ft |
| 04/21/2018 04/21/18 | Pending | -- | -- | -- |
| 02/10/2018 02/10/18 | For Sale | $129,900 | +26.1% | $86 / Sq Ft |
| 11/13/2015 11/13/15 | Sold | $103,000 | -10.4% | $68 / Sq Ft |
| 09/28/2015 09/28/15 | Pending | -- | -- | -- |
| 04/09/2015 04/09/15 | For Sale | $114,900 | -- | $76 / Sq Ft |
Tax History Compared to Growth
Tax History
| Year | Tax Paid | Tax Assessment Tax Assessment Total Assessment is a certain percentage of the fair market value that is determined by local assessors to be the total taxable value of land and additions on the property. | Land | Improvement |
|---|---|---|---|---|
| 2024 | $3,904 | $40,211 | $4,653 | $35,558 |
| 2023 | $3,559 | $39,730 | $4,597 | $35,133 |
| 2022 | $3,570 | $36,811 | $4,259 | $32,552 |
| 2021 | $3,342 | $36,811 | $4,259 | $32,552 |
| 2020 | $3,441 | $36,811 | $4,259 | $32,552 |
| 2019 | $3,399 | $36,089 | $4,175 | $31,914 |
| 2018 | $3,296 | $35,123 | $4,063 | $31,060 |
| 2017 | $3,192 | $34,218 | $4,063 | $30,155 |
| 2016 | $3,264 | $35,226 | $3,959 | $31,267 |
| 2015 | $2,626 | $34,705 | $3,900 | $30,805 |
| 2013 | $2,592 | $36,420 | $4,092 | $32,328 |
Agents Affiliated with this Home
-
Kimberly Taylor

Seller's Agent in 2018
Kimberly Taylor
NextHome First Class
(815) 541-5557
817 Total Sales
-
Marg Christensen
M
Seller's Agent in 2015
Marg Christensen
CHRISTENSEN HOME TOWN, REALTORS
(815) 541-2128
88 Total Sales
Map
Source: NorthWest Illinois Alliance of REALTORS®
MLS Number: 116059
APN: 04-19-05-400-037
- 827 E Garden St
- 725 E Empire St
- 833 S 16th Ave
- 1473 S Float Ave
- 1208 S Fruit Ave
- 1258 S Galena Ave
- 1243 S Float Ave
- 316 E Jefferson St
- 918 S Fruit Ave
- 820 E Shawnee St
- 111 E Roosevelt St
- 808 S Adams Ave
- 102 E Fuller St
- TBD E South St
- 1123 S Carroll Ave
- 1639 S Highland Ave
- 1620 S Highland Ave
- 107-109 E Frank St
- 110-112 E Frank St
- 833 S Liberty Ave
