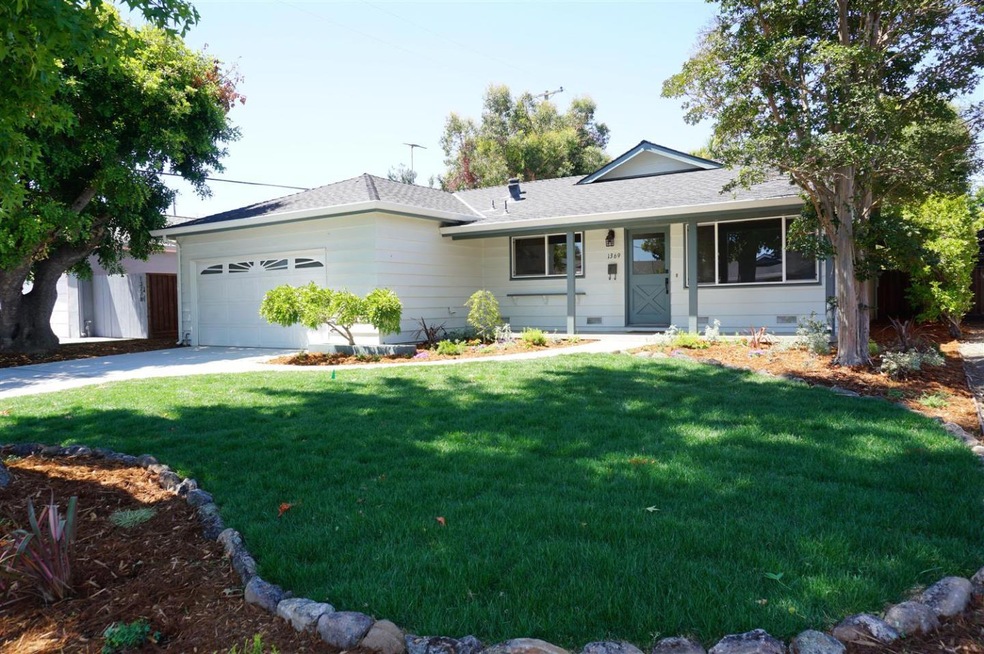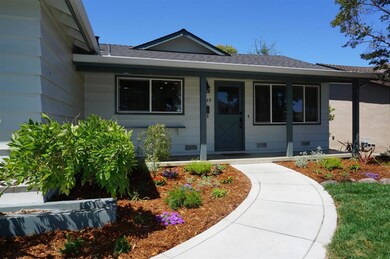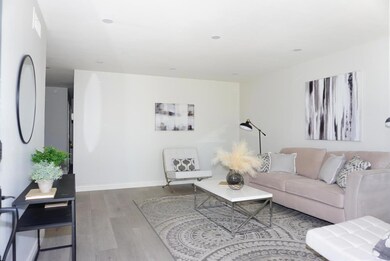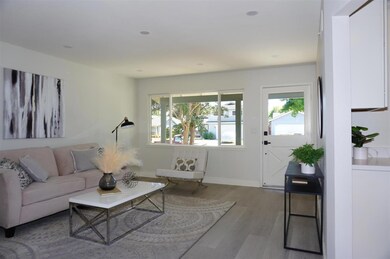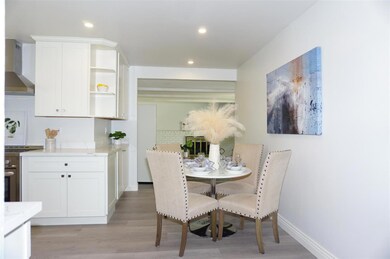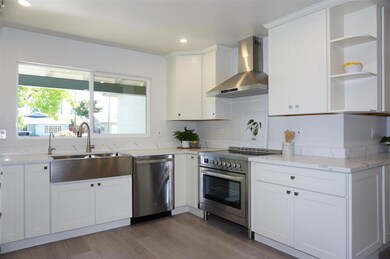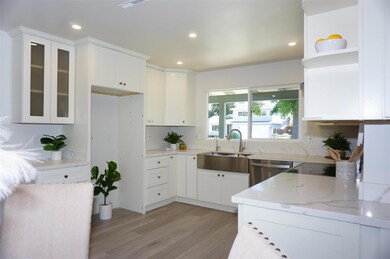
1369 Wylie Way San Jose, CA 95130
Paynes NeighborhoodEstimated Value: $1,814,000 - $2,584,000
Highlights
- Granite Countertops
- Breakfast Area or Nook
- Walk-in Shower
- George C. Payne Elementary School Rated A-
- Bathtub with Shower
- Forced Air Heating System
About This Home
As of October 2023Updated home in a well-kept neighborhood of West San Jose ready for new owners. An open, light and inviting home with new flooring and paint throughout. The kitchen is newly outfitted with stainless steel electric range, hood and fan, and dishwasher, new cabinets and granite counters throughout. A large family room with a fireplace has a sliding glass door to the backyard patio. Master suite and three nice-sized bedrooms. New fixtures in the master bath and full shared bath. Garage slab, driveway, and entry walk are all new carefully constructed concrete. Front and back yards have been re-landscaped including refurbished irrigation systems. Located in an area of well-regarded schools; close to shopping; close to Apple campus, Netflix, Harker school, Challenger School, Lion Market, Mitsuwa Japanese Market, Westfield Mall, Santana Row, Westgate Mall, AMC Movie Theater and more. Welcome to your new home.
Last Agent to Sell the Property
Don Wimberly
AIMS Properties License #01448416 Listed on: 08/18/2023
Home Details
Home Type
- Single Family
Est. Annual Taxes
- $26,724
Year Built
- Built in 1959
Lot Details
- 6,782 Sq Ft Lot
- Zoning described as R1-8
Parking
- 2 Car Garage
- Garage Door Opener
- Off-Street Parking
Home Design
- Reinforced Concrete Foundation
- Permanent Foundation
- Composition Roof
Interior Spaces
- 1,502 Sq Ft Home
- 1-Story Property
- Wood Burning Fireplace
- Family Room with Fireplace
Kitchen
- Breakfast Area or Nook
- Oven or Range
- Dishwasher
- Granite Countertops
- Disposal
Bedrooms and Bathrooms
- 4 Bedrooms
- 2 Full Bathrooms
- Bathtub with Shower
- Walk-in Shower
Laundry
- Laundry in Garage
- Electric Dryer Hookup
Utilities
- Forced Air Heating System
- Vented Exhaust Fan
- Sewer on Bond
Listing and Financial Details
- Assessor Parcel Number 307-30-013
Ownership History
Purchase Details
Home Financials for this Owner
Home Financials are based on the most recent Mortgage that was taken out on this home.Purchase Details
Home Financials for this Owner
Home Financials are based on the most recent Mortgage that was taken out on this home.Purchase Details
Home Financials for this Owner
Home Financials are based on the most recent Mortgage that was taken out on this home.Purchase Details
Home Financials for this Owner
Home Financials are based on the most recent Mortgage that was taken out on this home.Similar Homes in the area
Home Values in the Area
Average Home Value in this Area
Purchase History
| Date | Buyer | Sale Price | Title Company |
|---|---|---|---|
| Yuan Weijia | $1,980,000 | Chicago Title | |
| Decarion David P | -- | Old Republic Title Company | |
| Decarion David P | -- | Old Republic Title Company | |
| Decarion David P | -- | -- | |
| Decarion David P | -- | -- |
Mortgage History
| Date | Status | Borrower | Loan Amount |
|---|---|---|---|
| Open | Yuan Weijia | $1,280,000 | |
| Previous Owner | Decarion David P | $335,000 | |
| Previous Owner | Decarion Janice M | $25,000 | |
| Previous Owner | Decarion David P | $10,000 | |
| Previous Owner | Decarion David P | $15,000 |
Property History
| Date | Event | Price | Change | Sq Ft Price |
|---|---|---|---|---|
| 10/03/2023 10/03/23 | Sold | $1,980,000 | +7.0% | $1,318 / Sq Ft |
| 08/30/2023 08/30/23 | Pending | -- | -- | -- |
| 08/18/2023 08/18/23 | For Sale | $1,850,000 | -- | $1,232 / Sq Ft |
Tax History Compared to Growth
Tax History
| Year | Tax Paid | Tax Assessment Tax Assessment Total Assessment is a certain percentage of the fair market value that is determined by local assessors to be the total taxable value of land and additions on the property. | Land | Improvement |
|---|---|---|---|---|
| 2024 | $26,724 | $1,980,000 | $1,485,000 | $495,000 |
| 2023 | $3,831 | $173,566 | $53,526 | $120,040 |
| 2022 | $3,778 | $170,164 | $52,477 | $117,687 |
| 2021 | $3,658 | $166,829 | $51,449 | $115,380 |
| 2020 | $3,541 | $165,119 | $50,922 | $114,197 |
| 2019 | $3,411 | $161,882 | $49,924 | $111,958 |
| 2018 | $3,326 | $158,709 | $48,946 | $109,763 |
| 2017 | $3,277 | $155,598 | $47,987 | $107,611 |
| 2016 | $3,080 | $152,548 | $47,047 | $105,501 |
| 2015 | $3,043 | $150,258 | $46,341 | $103,917 |
| 2014 | $2,599 | $147,316 | $45,434 | $101,882 |
Agents Affiliated with this Home
-
D
Seller's Agent in 2023
Don Wimberly
AIMS Properties
(408) 358-9999
1 in this area
3 Total Sales
-
Yiming Xu
Y
Buyer's Agent in 2023
Yiming Xu
SALA Homes Realty & Development
(650) 797-4808
1 in this area
8 Total Sales
Map
Source: MLSListings
MLS Number: ML81939122
APN: 307-30-013
- 4034 Yellowstone Dr
- 1334 Klamath Dr
- 3598 Payne Ave Unit 8
- 1070 Boise Dr
- 597 Valley Forge Way Unit 4
- 1325 Merrivale Square W
- 1119 Topaz Ave
- 1112 Nottingham Place
- 4093 Alberstone Dr
- 1495 Lamore Dr
- 1687 Mendenhall Dr
- 3941 Will Rogers Dr
- 3439 Payne Ave
- 3983 Will Rogers Dr
- 4132 De Mille Dr
- 3856 Williams Rd
- 197 Branbury Dr
- 3392 Merrimac Dr
- 3554 Andrea Ct
- 1141 Saratoga Ave
