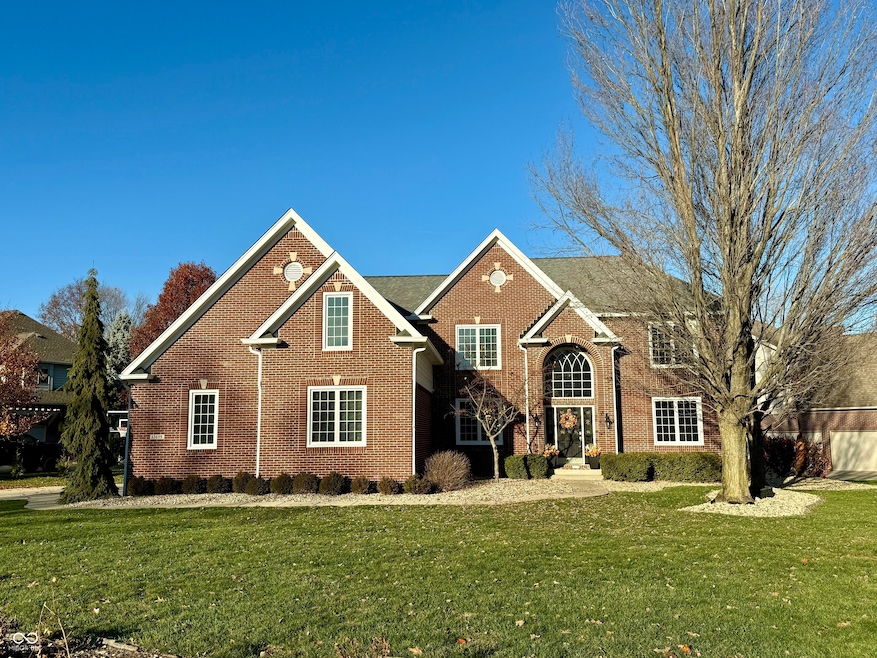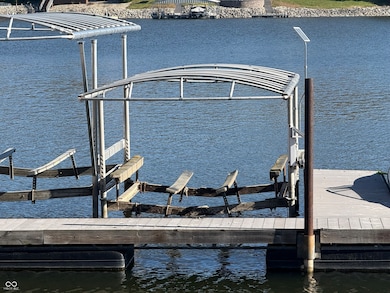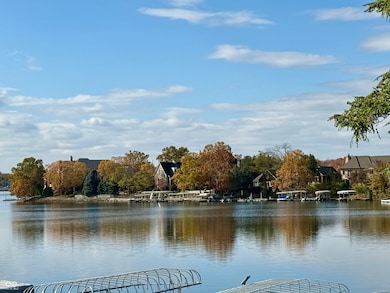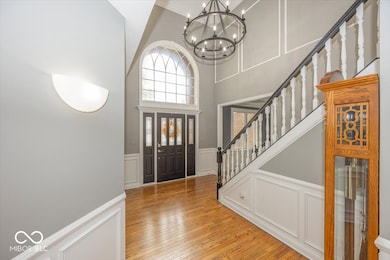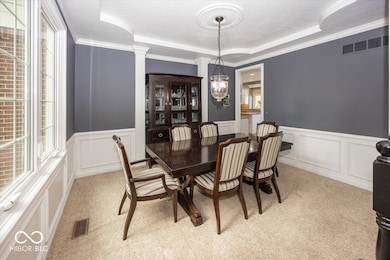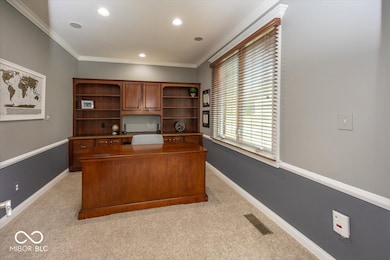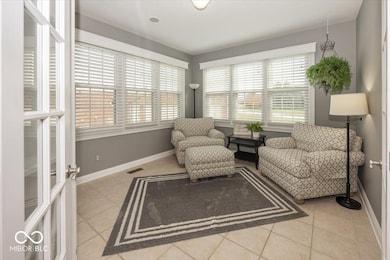13698 Golden Ridge Ln Mc Cordsville, IN 46055
Brooks-Luxhaven NeighborhoodEstimated payment $4,841/month
Highlights
- Waterfront
- Mature Trees
- Vaulted Ceiling
- Geist Elementary School Rated A
- Family Room with Fireplace
- Wood Flooring
About This Home
Beautifully maintained home in sought after Cambridge with BOAT DOCK w/ canopy and lift located on deep cove just down the street! This home has an open floor plan with plenty of room for large gatherings. The updated kitchen has stainless steel appliances and granite countertops with white cabinetry and hardwood flooring. You'll love the sunroom located just off the two-story great room. There is a private office in front of the home across from the formal dining room. The beautiful staircase leads up to the second floor with four bedrooms and a LARGE bonus room that could easily be converted into a fifth bedroom. The generously sized primary suite has two separate closets and a light and bright bathroom. The spare bedrooms are also nicely sized. The lower level has daylight windows with a rec area, fireplace, bar, spare room that could be converted into a bedroom, a full bath, and ample storage. The yard is over a third of an acre and nicely landscaped. The boat dock is a short stroll down the street. Unlike many other neighborhood docks, this dock is located on deep water and situated so that it is easy to pull a boat in and out. Three car garage. Geist Elementary is located just outside the neighborhood, and the other schools are conveniently located up Olio Road. Hamilton Town Center is also close. The Cambridge neighborhood is popular due to its custom homes and fantastic social activities. Don't miss out on this WONDERFUL home!!
Home Details
Home Type
- Single Family
Est. Annual Taxes
- $7,192
Year Built
- Built in 2000
Lot Details
- 0.35 Acre Lot
- Waterfront
- Sprinkler System
- Mature Trees
HOA Fees
- $96 Monthly HOA Fees
Parking
- 3 Car Attached Garage
- Garage Door Opener
Home Design
- Brick Exterior Construction
- Cement Siding
- Concrete Perimeter Foundation
Interior Spaces
- 2-Story Property
- Wet Bar
- Vaulted Ceiling
- Paddle Fans
- Gas Log Fireplace
- Entrance Foyer
- Family Room with Fireplace
- 2 Fireplaces
- Great Room with Fireplace
- Attic Access Panel
Kitchen
- Breakfast Bar
- Electric Oven
- Built-In Microwave
- Dishwasher
- Disposal
Flooring
- Wood
- Carpet
- Ceramic Tile
Bedrooms and Bathrooms
- 4 Bedrooms
- Walk-In Closet
Finished Basement
- 9 Foot Basement Ceiling Height
- Sump Pump
Home Security
- Home Security System
- Fire and Smoke Detector
Schools
- Geist Elementary School
- Hamilton Se Int And Jr High Sch Middle School
- Fall Creek Intermediate School
- Hamilton Southeastern High School
Utilities
- Forced Air Heating and Cooling System
- Gas Water Heater
Community Details
- Association fees include home owners, insurance, maintenance, nature area, parkplayground, security, snow removal
- Springs Of Cambridge Subdivision
- Property managed by Kirkpatrick
- The community has rules related to covenants, conditions, and restrictions
Listing and Financial Details
- Tax Lot 104
- Assessor Parcel Number 291511003033000020
Map
Home Values in the Area
Average Home Value in this Area
Tax History
| Year | Tax Paid | Tax Assessment Tax Assessment Total Assessment is a certain percentage of the fair market value that is determined by local assessors to be the total taxable value of land and additions on the property. | Land | Improvement |
|---|---|---|---|---|
| 2024 | $6,857 | $618,400 | $171,500 | $446,900 |
| 2023 | $6,857 | $591,000 | $171,500 | $419,500 |
| 2022 | $5,945 | $544,000 | $171,500 | $372,500 |
| 2021 | $5,945 | $492,400 | $171,500 | $320,900 |
| 2020 | $5,887 | $485,800 | $171,500 | $314,300 |
| 2019 | $5,625 | $460,600 | $131,500 | $329,100 |
| 2018 | $5,407 | $445,800 | $131,500 | $314,300 |
| 2017 | $5,474 | $458,900 | $131,500 | $327,400 |
| 2016 | $5,293 | $430,300 | $80,100 | $350,200 |
| 2014 | $4,679 | $429,600 | $80,100 | $349,500 |
| 2013 | $4,679 | $433,500 | $80,100 | $353,400 |
Property History
| Date | Event | Price | List to Sale | Price per Sq Ft | Prior Sale |
|---|---|---|---|---|---|
| 11/22/2025 11/22/25 | Price Changed | $785,000 | -1.8% | $147 / Sq Ft | |
| 11/03/2025 11/03/25 | For Sale | $799,000 | +63.4% | $150 / Sq Ft | |
| 08/18/2014 08/18/14 | Sold | $489,000 | -2.2% | $92 / Sq Ft | View Prior Sale |
| 07/07/2014 07/07/14 | Pending | -- | -- | -- | |
| 06/19/2014 06/19/14 | Price Changed | $500,000 | -1.8% | $94 / Sq Ft | |
| 06/09/2014 06/09/14 | Price Changed | $509,000 | -3.0% | $95 / Sq Ft | |
| 05/06/2014 05/06/14 | Price Changed | $525,000 | -1.9% | $98 / Sq Ft | |
| 02/17/2014 02/17/14 | For Sale | $535,000 | -- | $100 / Sq Ft |
Purchase History
| Date | Type | Sale Price | Title Company |
|---|---|---|---|
| Interfamily Deed Transfer | -- | Chicago Title Co Llc | |
| Interfamily Deed Transfer | -- | None Available | |
| Warranty Deed | -- | None Available | |
| Quit Claim Deed | -- | None Available | |
| Warranty Deed | -- | None Available |
Mortgage History
| Date | Status | Loan Amount | Loan Type |
|---|---|---|---|
| Open | $337,000 | New Conventional | |
| Closed | $391,200 | New Conventional | |
| Previous Owner | $344,500 | Unknown |
Source: MIBOR Broker Listing Cooperative®
MLS Number: 22071359
APN: 29-15-11-003-033.000-020
- 13637 Golden Ridge Ln
- 13584 Creekridge Ln
- 13617 Creekridge Ln
- 13562 Creekridge Ln
- 10650 Geist View Dr
- 13248 Fairwood Dr
- 13913 Hawkstone Dr
- 13445 Haven Cove Ln
- 13662 Haven Cove Ln
- 13697 Haven Cove Ln
- 13319 Haven Cove Ln
- 13855 Waterway Blvd
- 13909 Waterway Blvd
- 10238 Wicklow Ct
- 13456 Lake Ridge Ln
- 13911 Ambria Dr
- 10587 Proposal Pointe Way
- 10611 Proposal Pointe Way
- 9944 Timberwood Ln
- 9698 Soaring Eagle Ln
- 10599 Geist View Dr
- 9724 Brooks Dr
- 12753 Buff Stone Ct
- 12154 Brushfield Ln
- 10187 Hatherley Way
- 10167 Hatherley Way
- 11795 Langham Crescent Ct
- 5128 Summerton St
- 12293 Driftstone Dr
- 12232 Carriage Stone Dr
- 11390 Heron Pass
- 12276 Carriage Stone Dr
- 12684 Tamworth Dr
- 12692 Tamworth Dr
- 14048 Wimbleton Way
- 15436 Manderley St
- 13951 Avalon Blvd
- 12410 Guy Way
- 13052 Whitten Dr N
- 13172 S Elster Way
