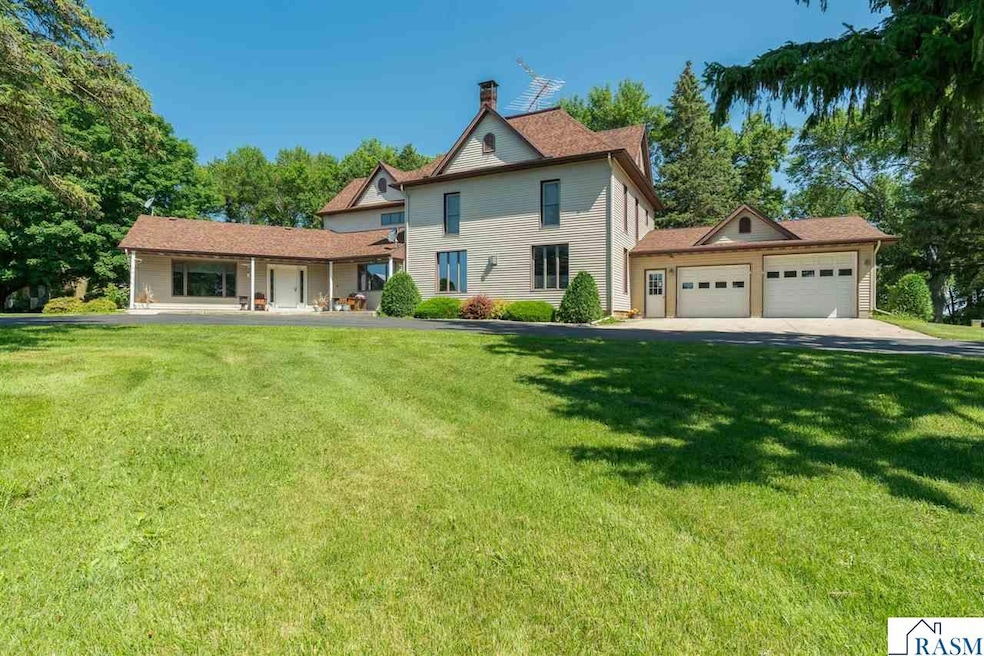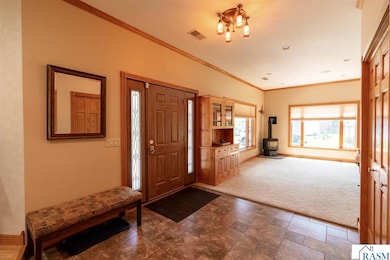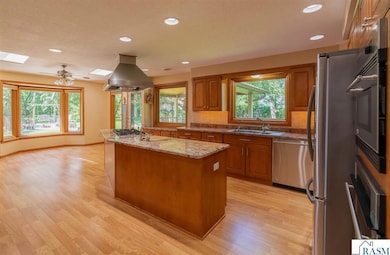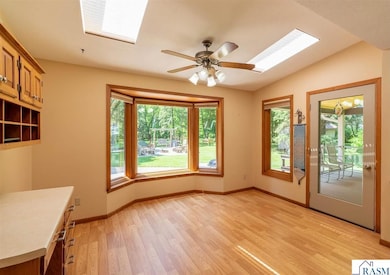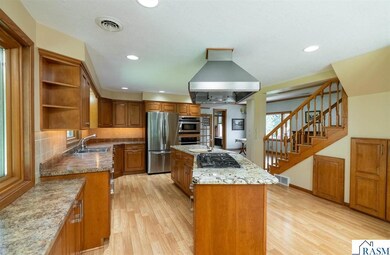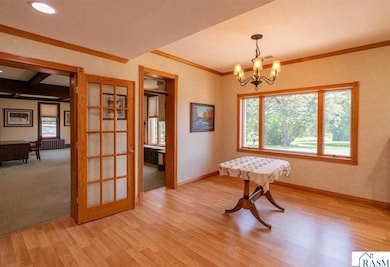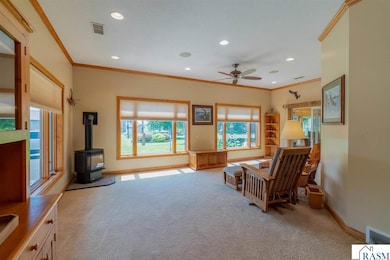13698 Maple Rd Mapleton, MN 56065
Estimated payment $3,969/month
Highlights
- Barn
- Open Floorplan
- Breakfast Area or Nook
- RV Access or Parking
- Deck
- Porch
About This Home
Dreaming of your paradise property?! This is it! Tucked into an absolutely picturesque setting with a tree-lined drive on 8.82 acres offering landscaped sitting areas amongst the trees, gardens, and rolling lawn. This sprawling property with over 3800 square feet of living space must be seen to be truly appreciated. A spacious foyer welcomes you; to the left is the main living room w/pellet stove and a 4-season porch that takes you to the backyard. To your right is the dining room, kitchen with large center island w/granite & gas cooktop. Off the kitchen you access a covered deck, aggregate patio, and a landscaped fire pit. Also on the main floor is a thoughtfully designed laundry room & pantry with ample storage and functionality, 3/4 bath & hot tub room. A craftsman-style living room with brick FP, rustic beams, cabinets & more make this an ideal place for gathering. The main-floor primary bedroom connects to a full bath with separate shower & tub + dual sinks and has a large walk-in closet. Head on up the main stair case and the 2nd floor brings 3 additional bedrooms, a full bath, and two rooms of closets and space for a playroom/craft area/reading nook...endless options to utilize it! Above the kitchen is the 5th bedroom (or nifty game room and bar) with 1/2 bath. The attached garage is heated with a 3rd overhead stall, great for toy storage, plus a framed out area that is currently used for workout space. A 45' x 72' shop with concrete floors and automatic overhead doors is perfect for just about any set-up. This includes finished space for a heated workshop, and open space for vehicle/equipment storage. A barn and granary (both with steel roofs) are a sign of the property's history, and are in nice condition. Add a paved basketball court, garden, patio, gorgeous views all around, and you've got your dream site! With compliant septic and numerous updates throughout, including steel siding, new 50-year roof (with transferable warranty) on the house, steel roofs on the outbuildings (2023), new pressure tank in well (2024), solid doors throughout the house, you'll appreciate the care that has gone into this property.
Listing Agent
TRUE REAL ESTATE Brokerage Phone: 507-345-8783 License #40206100 Listed on: 11/14/2025

Home Details
Home Type
- Single Family
Est. Annual Taxes
- $4,070
Year Built
- Built in 1890
Lot Details
- 8 Acre Lot
- Property fronts a county road
- Landscaped
- Irregular Lot
- Many Trees
Home Design
- Frame Construction
- Asphalt Shingled Roof
- Vinyl Siding
Interior Spaces
- 3,859 Sq Ft Home
- 2-Story Property
- Open Floorplan
- Woodwork
- Ceiling Fan
- Gas Fireplace
- Double Pane Windows
- Window Treatments
- Dining Room
Kitchen
- Breakfast Area or Nook
- Eat-In Kitchen
- Built-In Oven
- Cooktop
- Recirculated Exhaust Fan
- Microwave
- Dishwasher
- Kitchen Island
Bedrooms and Bathrooms
- 4 Bedrooms
- Walk Through Bedroom
- Walk-In Closet
- Bathroom on Main Level
Laundry
- Laundry Room
- Dryer
- Washer
Unfinished Basement
- Partial Basement
- Block Basement Construction
Parking
- 2 Car Attached Garage
- Garage Door Opener
- Driveway
- RV Access or Parking
Outdoor Features
- Deck
- Patio
- Storage Shed
- Porch
Farming
- Barn
- Grain Storage
- Machine Shed
Utilities
- Forced Air Heating and Cooling System
- Heating System Powered By Leased Propane
- Private Water Source
- Gas Water Heater
- Water Softener Leased
- Fuel Tank
- Private Sewer
Listing and Financial Details
- Assessor Parcel Number R46.20.32.100.003
Map
Tax History
| Year | Tax Paid | Tax Assessment Tax Assessment Total Assessment is a certain percentage of the fair market value that is determined by local assessors to be the total taxable value of land and additions on the property. | Land | Improvement |
|---|---|---|---|---|
| 2025 | $4,070 | $876,900 | $536,800 | $340,100 |
| 2024 | $4,070 | $918,200 | $597,300 | $320,900 |
| 2023 | $3,922 | $903,300 | $563,700 | $339,600 |
| 2022 | $3,660 | $750,500 | $455,800 | $294,700 |
| 2021 | $3,586 | $634,200 | $398,600 | $235,600 |
| 2020 | $2,654 | $641,700 | $415,600 | $226,100 |
| 2019 | $2,502 | $641,700 | $415,600 | $226,100 |
| 2018 | $2,322 | $594,900 | $388,800 | $206,100 |
| 2017 | $2,416 | $601,400 | $415,600 | $185,800 |
| 2016 | $2,280 | $595,300 | $415,600 | $179,700 |
| 2015 | $21 | $601,100 | $435,700 | $165,400 |
| 2014 | $2,320 | $177,100 | $40,000 | $137,100 |
Property History
| Date | Event | Price | List to Sale | Price per Sq Ft |
|---|---|---|---|---|
| 11/14/2025 11/14/25 | For Sale | $699,000 | -- | $181 / Sq Ft |
Source: REALTOR® Association of Southern Minnesota
MLS Number: 7039069
APN: R46-20-32-100-003
- 11197 608th Ave
- 23868 70th St
- 100 Maple Ln
- 801-805 N West St
- 111 Redtail Ct
- 103 Connie Ln E
- 413 Prairie Rose Trail
- 701 S Victory Dr
- 311 Bunting Ln
- 1341 Pohl Rd
- 142 Lynn Ln Unit 55
- 101 Eagle Path Unit 1
- 306 Louva Ln Unit 264
- 309 Hilton Dr Unit 261
- 127 Laurinda Ln Unit 76
- 114 Lynn Ln Unit 89
- 121 Lynn Ln Unit 15
- 744 James Ave
- 160-180 Homestead Rd
- 100-104 Thomas Dr
Ask me questions while you tour the home.
