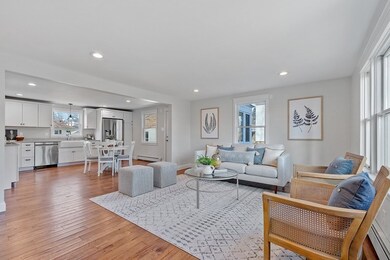
137 11th St Leominster, MA 01453
French Hill NeighborhoodEstimated Value: $367,000 - $449,564
Highlights
- Medical Services
- Ranch Style House
- Bonus Room
- Property is near public transit
- Wood Flooring
- 5-minute walk to Frankie Fortuna Skatepark
About This Home
As of February 2023This completely updated & upgraded, conveniently located (& on a quiet street!) ranch is the ONE you've been looking for! The main floor offers a new kitchen w/quartz countertops, farmer's sink, ss appliances, soft-close cabinetry, an over-sized living room w/bountiful natural light & recessed lighting, two bedrooms w/large closets all w/hardwood floors. The full bathroom w/tub/shower & linen closet & the enclosed porch offering a possible mudroom or reading nook round out this exquisitely done main floor! The basement has also been pristinely done w/another bathroom, bonus room, laundry & storage areas. Systems recently updated, all new appliances; doors, trim, siding=done! Partially fenced, flat yard features a patio, over-sized, one-car garage & off street parking. Located mere minutes from Rts. 2 & 190, shopping, downtown & a T-station. Everything has been done & you can simply move in & enjoy! Open House 1/14, 11-1MULTIPLE OFFERS IN HAND: FINAL & BEST BY 3PM 1/14.
Last Agent to Sell the Property
Keller Williams Realty Boston Northwest Listed on: 01/11/2023

Last Buyer's Agent
Joe Azzolino
Berkshire Hathaway HomeServices Commonwealth Real Estate License #456001855

Home Details
Home Type
- Single Family
Est. Annual Taxes
- $4,230
Year Built
- Built in 1954 | Remodeled
Lot Details
- 8,000 Sq Ft Lot
- Near Conservation Area
- Fenced
- Level Lot
- Cleared Lot
Parking
- 1 Car Detached Garage
- Parking Storage or Cabinetry
- Side Facing Garage
- Driveway
- Open Parking
- Off-Street Parking
Home Design
- Ranch Style House
- Block Foundation
- Frame Construction
- Shingle Roof
Interior Spaces
- 924 Sq Ft Home
- Recessed Lighting
- Light Fixtures
- Insulated Windows
- Window Screens
- Bonus Room
- Sun or Florida Room
Kitchen
- Range
- Microwave
- Plumbed For Ice Maker
- Dishwasher
- Solid Surface Countertops
Flooring
- Wood
- Ceramic Tile
Bedrooms and Bathrooms
- 2 Bedrooms
- 2 Full Bathrooms
- Bathtub with Shower
- Separate Shower
- Linen Closet In Bathroom
Laundry
- Dryer
- Washer
Partially Finished Basement
- Walk-Out Basement
- Basement Fills Entire Space Under The House
- Exterior Basement Entry
- Laundry in Basement
Outdoor Features
- Enclosed patio or porch
Location
- Property is near public transit
- Property is near schools
Utilities
- No Cooling
- Heating System Uses Oil
- Baseboard Heating
- 200+ Amp Service
- Oil Water Heater
Listing and Financial Details
- Assessor Parcel Number 1580551
Community Details
Overview
- No Home Owners Association
Amenities
- Medical Services
- Shops
- Coin Laundry
Recreation
- Tennis Courts
- Park
Ownership History
Purchase Details
Similar Homes in Leominster, MA
Home Values in the Area
Average Home Value in this Area
Purchase History
| Date | Buyer | Sale Price | Title Company |
|---|---|---|---|
| Broomfield Donna M | $80,000 | -- |
Mortgage History
| Date | Status | Borrower | Loan Amount |
|---|---|---|---|
| Open | Robison Jaime M | $364,500 |
Property History
| Date | Event | Price | Change | Sq Ft Price |
|---|---|---|---|---|
| 02/08/2023 02/08/23 | Sold | $405,000 | +11.0% | $438 / Sq Ft |
| 01/14/2023 01/14/23 | Pending | -- | -- | -- |
| 01/11/2023 01/11/23 | For Sale | $365,000 | -- | $395 / Sq Ft |
Tax History Compared to Growth
Tax History
| Year | Tax Paid | Tax Assessment Tax Assessment Total Assessment is a certain percentage of the fair market value that is determined by local assessors to be the total taxable value of land and additions on the property. | Land | Improvement |
|---|---|---|---|---|
| 2024 | $4,874 | $335,900 | $110,500 | $225,400 |
| 2023 | $4,732 | $304,500 | $96,100 | $208,400 |
| 2022 | $4,059 | $245,100 | $83,600 | $161,500 |
| 2021 | $3,697 | $203,900 | $65,000 | $138,900 |
| 2020 | $3,503 | $194,800 | $65,000 | $129,800 |
| 2019 | $3,359 | $181,200 | $61,900 | $119,300 |
| 2018 | $3,286 | $170,000 | $60,100 | $109,900 |
| 2017 | $3,117 | $158,000 | $56,200 | $101,800 |
| 2016 | $3,002 | $153,300 | $56,200 | $97,100 |
| 2015 | $2,864 | $147,300 | $56,200 | $91,100 |
| 2014 | $2,750 | $145,600 | $60,000 | $85,600 |
Agents Affiliated with this Home
-
Tish Dray

Seller's Agent in 2023
Tish Dray
Keller Williams Realty Boston Northwest
(978) 257-5056
1 in this area
49 Total Sales
-

Buyer's Agent in 2023
Joe Azzolino
Berkshire Hathaway HomeServices Commonwealth Real Estate
(508) 834-1500
Map
Source: MLS Property Information Network (MLS PIN)
MLS Number: 73069871
APN: LEOM-000160-000053






