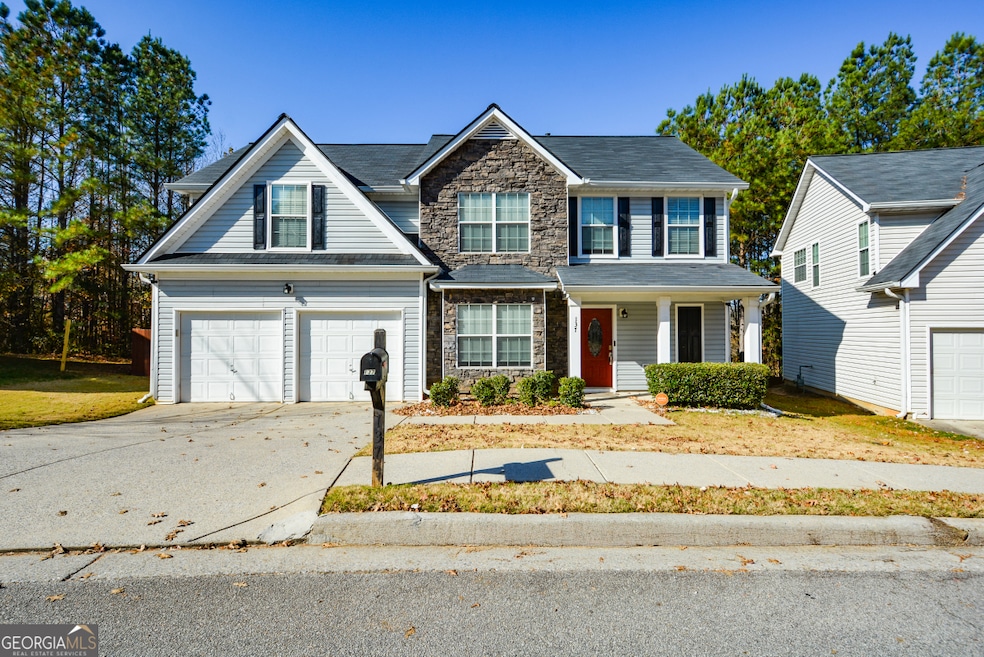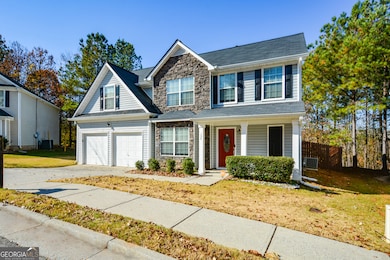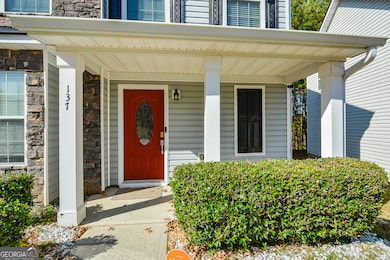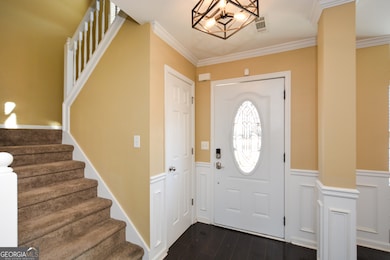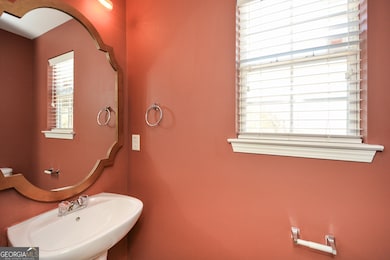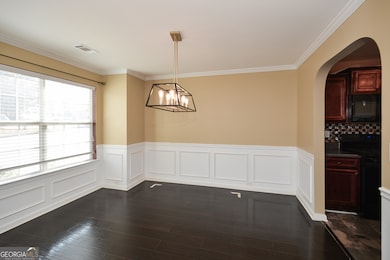Highlights
- A-Frame Home
- Community Pool
- Central Heating and Cooling System
- Private Lot
- Laundry closet
- Garage
About This Home
**LAWN CARE AND SECURITY SYSTEM INCLUDED WITH YOUR RENT** Welcome to this beautifully maintained home located in one of Hiram's most desirable swim and playground communities. Thoughtfully designed for comfort and convenience, this residence offers a spacious layout, desirable updates, and easy access to shopping, dining, and commuter routes. Step inside to an inviting living area perfect for both everyday relaxation and entertaining. The kitchen provides generous counter space and cabinetry, opening to the dining area and overlooking the backyard for a smooth and functional flow. Upstairs, all bedrooms are privately situated, including a large primary suite with a walk-in closet and private bath. Secondary bedrooms offer flexible space suitable for guests, a home office, or additional living needs. The outdoor living space is a true standout - the large covered patio overlooks a beautiful wooded area, offering ton of privacy and a serene backdrop for morning coffee, cookouts, reading, remote work, or evening wind downs. With no rear neighbors in direct view, the space feels peaceful, private, and uniquely enjoyable compared to similar homes in the community. For added convenience, the lease includes washer and dryer, lawn care, and a security system, making the home both budget-friendly and low maintenance to live in. Highlights include swim/playground community, bright and open living layout, generous primary suite with private bath, large covered patio with private view of wooded area, tons of privacy in backyard - no direct rear neighbors, washer & dryer included, lawn care included in rent, security system included . Attached garage + driveway parking. Minutes to shopping, dining, and commuter routes This home is move-in ready and available now. Schedule a tour today and experience the comfort, value, and privacy that 137 Baywood Crossing offers.
Home Details
Home Type
- Single Family
Est. Annual Taxes
- $2,820
Year Built
- Built in 2007 | Remodeled
Lot Details
- 0.3 Acre Lot
- Private Lot
Parking
- Garage
Home Design
- A-Frame Home
- Composition Roof
Interior Spaces
- 2,084 Sq Ft Home
- 2-Story Property
- Crawl Space
- Laundry closet
Kitchen
- Oven or Range
- Microwave
- Dishwasher
Bedrooms and Bathrooms
- 4 Bedrooms
Schools
- Hiram Elementary School
- P.B. Ritch Middle School
- Hiram High School
Utilities
- Central Heating and Cooling System
Listing and Financial Details
- Security Deposit $1,000
- 12-Month Min and 18-Month Max Lease Term
- $75 Application Fee
Community Details
Overview
- Property has a Home Owners Association
- Association fees include swimming, tennis
- Ballentine Pointe Subdivision
Recreation
- Community Pool
Pet Policy
- Call for details about the types of pets allowed
Map
Source: Georgia MLS
MLS Number: 10644530
APN: 174.3.2.033.0000
- 273 Baywood Crossing
- 98 Baywood Way
- 259 Lanier Ct
- 322 Lanier Ct
- 79 Kennedy Ct
- 31 Trayton Way
- 14 Berkten Ct
- 2393 Bill Carruth Pkwy
- 256 Berkleigh Trails Dr
- 149 Willow Bend Dr
- 133 Willow Bend Dr
- 149 Willow Bend Rd
- 133 Willow Bend Rd
- 194 Prospect Path
- 110 Denver Ave
- 304 Greystone Pkwy
- 258 Venture Path
- 24 Darbys Run Way
- 171 Foggy Creek Ln
- 202 Monarch Way
- 387 Lenore Ct
- 256 Berkleigh Trails Dr
- 341 Rosemont Ct
- 420 Stone Ridge Cir
- 59 Greystone Ridge
- 324 Greystone Pkwy
- 78 Denver Ave
- 546 Hardy Way
- 5 Rosemont Ct
- 240 Greystone Cir
- 268 Hardy Way
- 222 Cove Rd
- 258 Cove Rd
- 466 Hill Crest Cir
- 280 Hill Crest Cir
- 219 Highland Falls Dr
- 539 Hill Crest Cir
- 287 Highland Falls Blvd
