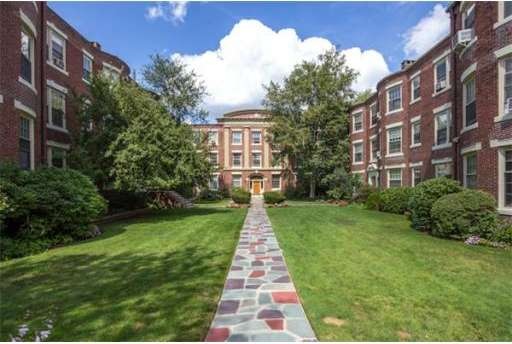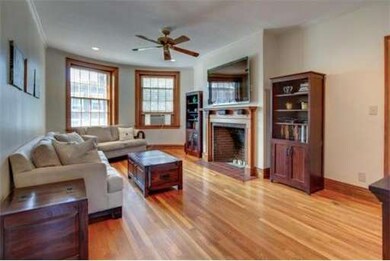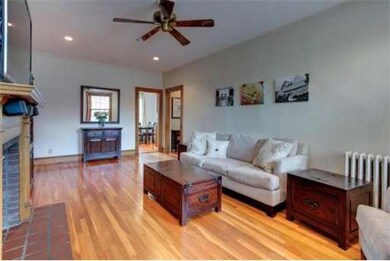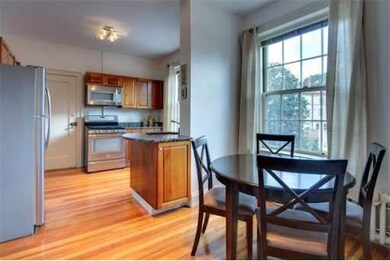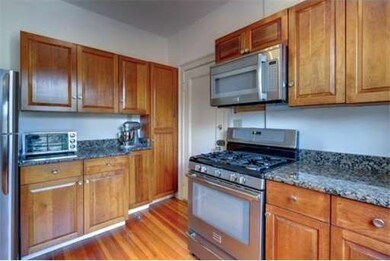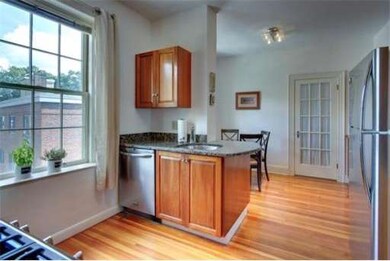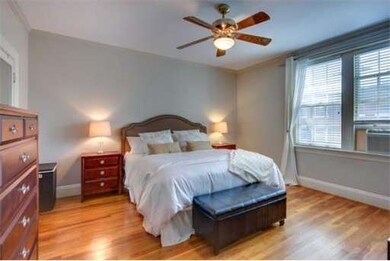
137 Beaconsfield Rd Unit 6 Brookline, MA 02445
Washington Square NeighborhoodAbout This Home
As of October 2012Large bright condo on top-floor overlooking peaceful courtyard. Updates abound, w/ refinished hardwood floors, renovated eat-in kitchen w/ granite & ss appliances, and a new elegant bathroom w/ jacuzzi tub and separate shower! The detail of this unit is truly felt w/ the large windows, high ceilings, and beautiful fireplace. High owner-occ. rate shows care for this pet-friendly building steps away from Dean Park. Huge extra storage & parking space. Within blocks of C&D lines and Washington Sq.!
Last Buyer's Agent
Faith Loeb
Hammond Residential Real Estate License #449505827
Property Details
Home Type
Condominium
Est. Annual Taxes
$8,557
Year Built
1915
Lot Details
0
Listing Details
- Unit Level: 3
- Unit Placement: Upper, Top/Penthouse
- Special Features: None
- Property Sub Type: Condos
- Year Built: 1915
Interior Features
- Has Basement: Yes
- Fireplaces: 1
- Number of Rooms: 4
- Amenities: Public Transportation, Shopping, Tennis Court, Park, Walk/Jog Trails, Golf Course, Medical Facility, Bike Path, Highway Access, House of Worship, Private School, Public School, T-Station, University
- Flooring: Tile, Hardwood
- Bedroom 2: Third Floor, 14X13
- Bathroom #1: Third Floor, 11X6
- Kitchen: Third Floor, 11X10
- Laundry Room: Basement
- Living Room: Third Floor, 22X13
- Master Bedroom: Third Floor, 15X14
- Master Bedroom Description: Closet, Ceiling Fan(s), Flooring - Hardwood
- Dining Room: Third Floor, 11X7
Exterior Features
- Construction: Brick
- Exterior: Brick
Garage/Parking
- Parking: Off-Street, Assigned, Paved Driveway
- Parking Spaces: 1
Utilities
- Cooling Zones: 3
- Heat Zones: 1
- Utility Connections: for Gas Range
Condo/Co-op/Association
- Condominium Name: Beaconsfield Condominium Trust
- Association Fee Includes: Heat, Hot Water, Gas, Water, Sewer, Master Insurance, Laundry Facilities, Exterior Maintenance, Landscaping, Snow Removal, Extra Storage, Refuse Removal
- Association Pool: No
- Management: Professional - Off Site
- Pets Allowed: Yes
- No Units: 27
- Optional Fee Includes: Heat, Hot Water, Gas, Water, Sewer, Master Insurance, Laundry Facilities, Exterior Maintenance, Landscaping, Snow Removal, Extra Storage, Refuse Removal
- Unit Building: 6
Ownership History
Purchase Details
Purchase Details
Home Financials for this Owner
Home Financials are based on the most recent Mortgage that was taken out on this home.Purchase Details
Home Financials for this Owner
Home Financials are based on the most recent Mortgage that was taken out on this home.Purchase Details
Purchase Details
Home Financials for this Owner
Home Financials are based on the most recent Mortgage that was taken out on this home.Purchase Details
Similar Homes in the area
Home Values in the Area
Average Home Value in this Area
Purchase History
| Date | Type | Sale Price | Title Company |
|---|---|---|---|
| Condominium Deed | -- | None Available | |
| Not Resolvable | $555,000 | -- | |
| Deed | $422,000 | -- | |
| Deed | $435,000 | -- | |
| Deed | $178,000 | -- | |
| Deed | $188,000 | -- |
Mortgage History
| Date | Status | Loan Amount | Loan Type |
|---|---|---|---|
| Previous Owner | $337,600 | Purchase Money Mortgage | |
| Previous Owner | $343,000 | No Value Available | |
| Previous Owner | $35,197 | No Value Available | |
| Previous Owner | $133,000 | No Value Available | |
| Previous Owner | $133,000 | No Value Available | |
| Previous Owner | $142,000 | Purchase Money Mortgage |
Property History
| Date | Event | Price | Change | Sq Ft Price |
|---|---|---|---|---|
| 05/05/2014 05/05/14 | Rented | $2,750 | 0.0% | -- |
| 05/05/2014 05/05/14 | For Rent | $2,750 | +10.0% | -- |
| 11/14/2012 11/14/12 | Rented | $2,500 | 0.0% | -- |
| 11/14/2012 11/14/12 | For Rent | $2,500 | 0.0% | -- |
| 10/15/2012 10/15/12 | Sold | $555,000 | +1.1% | $502 / Sq Ft |
| 09/08/2012 09/08/12 | Pending | -- | -- | -- |
| 08/15/2012 08/15/12 | For Sale | $549,000 | -- | $497 / Sq Ft |
Tax History Compared to Growth
Tax History
| Year | Tax Paid | Tax Assessment Tax Assessment Total Assessment is a certain percentage of the fair market value that is determined by local assessors to be the total taxable value of land and additions on the property. | Land | Improvement |
|---|---|---|---|---|
| 2025 | $8,557 | $867,000 | $0 | $867,000 |
| 2024 | $8,305 | $850,000 | $0 | $850,000 |
| 2023 | $8,224 | $824,900 | $0 | $824,900 |
| 2022 | $8,242 | $808,800 | $0 | $808,800 |
| 2021 | $7,848 | $800,800 | $0 | $800,800 |
| 2020 | $7,493 | $792,900 | $0 | $792,900 |
| 2019 | $7,075 | $755,100 | $0 | $755,100 |
| 2018 | $6,697 | $707,900 | $0 | $707,900 |
| 2017 | $6,475 | $655,400 | $0 | $655,400 |
| 2016 | $6,209 | $595,900 | $0 | $595,900 |
| 2015 | $5,785 | $541,700 | $0 | $541,700 |
| 2014 | $5,627 | $494,000 | $0 | $494,000 |
Agents Affiliated with this Home
-
Ava Amiri
A
Seller's Agent in 2014
Ava Amiri
Hammond Residential Real Estate
(617) 233-5993
4 in this area
36 Total Sales
-
Jared Wilk

Seller's Agent in 2012
Jared Wilk
Compass
(617) 817-3827
31 Total Sales
-
Kristina Lamarre

Buyer's Agent in 2012
Kristina Lamarre
Compass
(617) 850-5074
15 Total Sales
-
F
Buyer's Agent in 2012
Faith Loeb
Hammond Residential Real Estate
Map
Source: MLS Property Information Network (MLS PIN)
MLS Number: 71423200
APN: BROO-000225-000066-000009
- 24 Dean Rd Unit 3
- 1731 Beacon St Unit 621
- 1774 Beacon St Unit 6
- 120 Beaconsfield Rd Unit T-1
- 1800 Beacon St
- 364 Tappan St Unit 3
- 16 Warwick Rd Unit 2
- 324 Tappan St Unit 2
- 324 Tappan St Unit 1
- 311 Clark Rd
- 321 Tappan St Unit 2
- 321 Tappan St Unit 1
- 32 Kilsyth Rd Unit 1
- 1856 Beacon St Unit 2D
- 15 Garrison Rd
- 5 Colliston Rd Unit 6
- 16 Colliston Rd Unit 1
- 1874 Beacon St Unit 3
- 179 Rawson Rd Unit 2
- 6 Claflin Rd Unit 4
