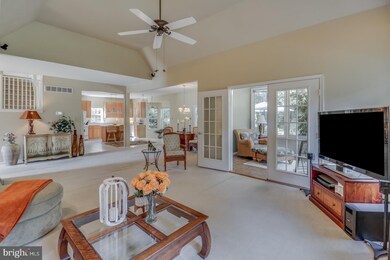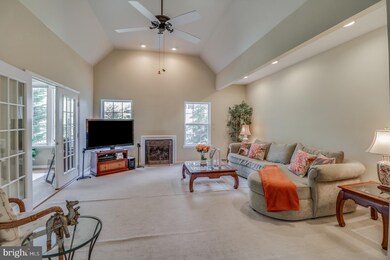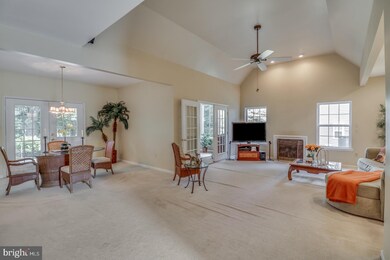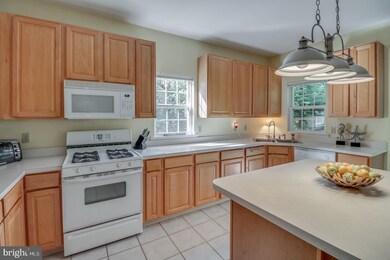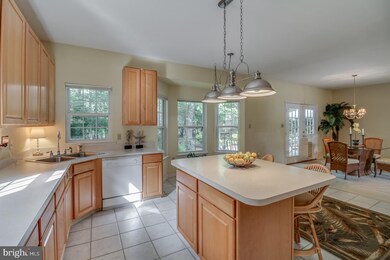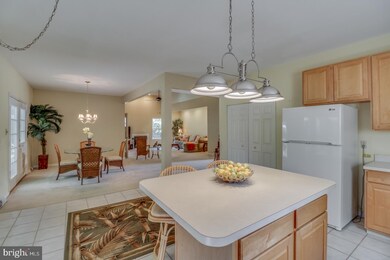
137 Beaver Dam Reach Rehoboth Beach, DE 19971
Estimated Value: $541,000 - $707,000
Highlights
- Open Floorplan
- Deck
- Backs to Trees or Woods
- Rehoboth Elementary School Rated A
- Contemporary Architecture
- Main Floor Bedroom
About This Home
As of July 2021Woods at Seaside is tucked away in the middle of everything and East of Route 1. This wooded community has easy access to dining, shopping, Beach & Boardwalk and Breakwater Junction Trail. This home provides an open concept floor plan-family room, dining room, eat-in kitchen & sunroom. Step into the oversized foyer which leads into the family room w/cathedral ceiling & gas fireplace. Walk through the french doors into the sunroom which could also be utilized as an office overlooking the private backyard backing to the woods. The island kitchen offers seating at the island or the breakfast room for your everyday table. The dining room allows plenty of room for entertaining family and friends. Walk out the dining room into the completely private oasis backing up to trees where you can enjoy a cup of coffee in the am and a cocktail in the pm. The large first floor primary suite enables the homeowner the privacy that they need with a large primary bathroom and walk-in closet. A half bath, laundry area and 2 car garage complete the first level. Step upstairs to 3 additional bedroom and a full bath. Plenty of space for family and friends. The home is furnished and being sold AS IS. This community has easy access to Rehoboth or Lewes Beach. Schedule a tour today. See Video.
Last Agent to Sell the Property
Monument Sotheby's International Realty License #RS-0022497 Listed on: 05/18/2021

Home Details
Home Type
- Single Family
Est. Annual Taxes
- $1,420
Year Built
- Built in 2002
Lot Details
- 7,841 Sq Ft Lot
- Lot Dimensions are 54.00 x 110.00
- Landscaped
- Sprinkler System
- Cleared Lot
- Backs to Trees or Woods
- Property is in very good condition
- Property is zoned GR
HOA Fees
- $127 Monthly HOA Fees
Parking
- 2 Car Attached Garage
- 2 Driveway Spaces
- Front Facing Garage
- Garage Door Opener
Home Design
- Contemporary Architecture
- Frame Construction
- Architectural Shingle Roof
- Vinyl Siding
Interior Spaces
- 2,267 Sq Ft Home
- Property has 2 Levels
- Open Floorplan
- Furnished
- Ceiling Fan
- Gas Fireplace
- Window Treatments
- Entrance Foyer
- Family Room
- Dining Room
- Sun or Florida Room
- Crawl Space
Kitchen
- Breakfast Room
- Eat-In Kitchen
- Electric Oven or Range
- Microwave
- Dishwasher
- Kitchen Island
- Disposal
Flooring
- Carpet
- Ceramic Tile
Bedrooms and Bathrooms
- En-Suite Primary Bedroom
- Walk-In Closet
- Bathtub with Shower
Laundry
- Laundry Room
- Dryer
- Washer
Outdoor Features
- Deck
- Rain Gutters
Utilities
- Forced Air Heating and Cooling System
- Electric Water Heater
Listing and Financial Details
- Tax Lot 54
- Assessor Parcel Number 334-13.00-1260.00
Community Details
Overview
- $250 Capital Contribution Fee
- Association fees include common area maintenance, pool(s), road maintenance, security gate
- Woods At Seaside Subdivision
- Property Manager
Recreation
- Community Pool
Ownership History
Purchase Details
Home Financials for this Owner
Home Financials are based on the most recent Mortgage that was taken out on this home.Purchase Details
Similar Homes in Rehoboth Beach, DE
Home Values in the Area
Average Home Value in this Area
Purchase History
| Date | Buyer | Sale Price | Title Company |
|---|---|---|---|
| Landon David | $480,000 | None Available | |
| Dudley Robert W | $282,900 | -- |
Mortgage History
| Date | Status | Borrower | Loan Amount |
|---|---|---|---|
| Open | Landon David | $384,000 | |
| Closed | Landon David | $384,000 |
Property History
| Date | Event | Price | Change | Sq Ft Price |
|---|---|---|---|---|
| 07/02/2021 07/02/21 | Sold | $480,000 | +1.1% | $212 / Sq Ft |
| 05/21/2021 05/21/21 | Pending | -- | -- | -- |
| 05/18/2021 05/18/21 | For Sale | $474,900 | -- | $209 / Sq Ft |
Tax History Compared to Growth
Tax History
| Year | Tax Paid | Tax Assessment Tax Assessment Total Assessment is a certain percentage of the fair market value that is determined by local assessors to be the total taxable value of land and additions on the property. | Land | Improvement |
|---|---|---|---|---|
| 2024 | $1,491 | $30,250 | $5,400 | $24,850 |
| 2023 | $1,490 | $30,250 | $5,400 | $24,850 |
| 2022 | $1,438 | $30,250 | $5,400 | $24,850 |
| 2021 | $1,425 | $30,250 | $5,400 | $24,850 |
| 2020 | $1,420 | $30,250 | $5,400 | $24,850 |
| 2019 | $1,422 | $30,250 | $5,400 | $24,850 |
| 2018 | $1,328 | $30,250 | $0 | $0 |
| 2017 | $1,272 | $30,250 | $0 | $0 |
| 2016 | $1,208 | $30,250 | $0 | $0 |
| 2015 | $1,155 | $30,250 | $0 | $0 |
| 2014 | $1,146 | $30,250 | $0 | $0 |
Agents Affiliated with this Home
-
Lisa Barros

Seller's Agent in 2021
Lisa Barros
OCEAN ATLANTIC SOTHEBYS
(302) 423-9721
8 in this area
55 Total Sales
-
David Landon

Buyer's Agent in 2021
David Landon
Patterson Schwartz
(302) 218-8473
2 in this area
331 Total Sales
Map
Source: Bright MLS
MLS Number: DESU183394
APN: 334-13.00-1260.00
- 111 Beaver Dam Reach
- 36525 Palm Dr Unit 5103
- 113 Chesapeake Dr
- 19882 Atlantic Ave Unit 1858
- 19805 Coastal Hwy Unit 222
- 19805 Coastal Hwy Unit 221
- 19805 Coastal Hwy Unit 308
- 19805 Coastal Hwy Unit 231
- 19805 Coastal Hwy Unit 227
- 19805 Coastal Hwy Unit 217
- 19805 Coastal Hwy Unit 216
- 19805 Coastal Hwy Unit 315
- 19805 Coastal Hwy Unit 306
- 19805 Coastal Hwy Unit 323
- 19805 Coastal Hwy Unit 328
- 19805 Coastal Hwy Unit 213
- 19805 Coastal Hwy Unit 312
- 19805 Coastal Hwy Unit 301
- 19805 Coastal Hwy Unit 203
- 19883 Atlantic Ave Unit 54290
- 137 Beaver Dam Reach
- 139 Beaver Dam Reach
- 135 Beaver Dam Reach
- 141 Beaver Dam Reach
- 133 Beaver Dam Reach
- 124 Beaver Dam Reach
- 143 Beaver Dam Reach
- 122 Beaver Dam Reach
- 131 Beaver Dam Reach
- 145 Beaver Dam Reach
- 126 Beaver Dam Reach
- 120 Beaver Dam Reach
- 129 Beaver Dam Reach
- 147 Beaver Dam Reach
- 118 Beaver Dam Reach
- 128 Beaver Dam Reach
- 127 Beaver Dam Reach
- 149 Beaver Dam Reach
- 116 Beaver Dam Reach
- 151 Beaver Dam Reach

