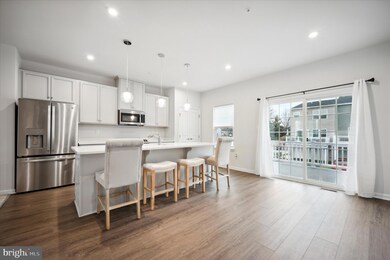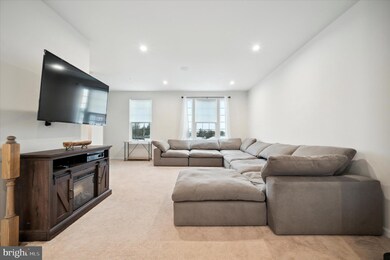
137 Bishop Way Dublin, PA 18917
Bedminster NeighborhoodHighlights
- Traditional Architecture
- Family Room Off Kitchen
- Living Room
- Den
- 2 Car Attached Garage
- En-Suite Primary Bedroom
About This Home
As of March 2024Welcome to 137 Bishops Way, a luxurious new construction townhome in the heart of Dublin Boro's desirable Dublin Crossing. Recently crafted by Ryan Homes in 2022, this property is less than a year old and perfectly blends modern elegance with the comfort of suburban living.
As you enter this exquisite three-story home, you will find a private den with French doors that could be used as a home office or workout room along with a powder room and mud room. The house features 3 well-appointed bedrooms and 2.5 stylish bathrooms, each space crafted with comfort and contemporary style in mind. This home is designed for both grand entertaining and intimate family evenings.
The main bedroom suite is a personal haven, complete with a sophisticated tray ceiling, a spacious walk-in closet, and a private bathroom boasting a dual vanity and luxurious dual shower heads. The additional bedrooms offer generous space and natural light, creating a warm and inviting atmosphere.
At the heart of this home is the state-of-the-art kitchen, outfitted with modern appliances and stainless steal appliances, quartz counter tops and a large center island. The kitchen seamlessly flows into the family room, creating an open, airy space ideal for hosting and making memories.
Step outside to the deck, accessible from the kitchen, and enjoy the enchanting Pennsylvania sunsets, or simply savor a peaceful outdoor moment. This outdoor area is a perfect extension of the home for relaxation and entertainment.
Nestled in a bustling locale, 137 Bishops Way puts you steps away from shopping, dining, and other local amenities. Its proximity to major routes like 611, 202, and 309 means you are never far from the conveniences and attractions of Montgomeryville, Doylestown, Lehigh Valley, and beyond.
Embrace the lifestyle that 137 Bishops Way offers – a blend of tranquility, convenience, and modern sophistication. This isn't just a place to live; it's your new chapter in a home where every detail caters to upscale, comfortable living.
Townhouse Details
Home Type
- Townhome
Est. Annual Taxes
- $4,466
Year Built
- Built in 2022
HOA Fees
- $92 Monthly HOA Fees
Parking
- 2 Car Attached Garage
- Driveway
Home Design
- Traditional Architecture
- Vinyl Siding
- Concrete Perimeter Foundation
Interior Spaces
- 1,765 Sq Ft Home
- Property has 3 Levels
- Family Room Off Kitchen
- Living Room
- Combination Kitchen and Dining Room
- Den
- Carpet
Kitchen
- Gas Oven or Range
- Built-In Microwave
- Dishwasher
- Kitchen Island
- Disposal
Bedrooms and Bathrooms
- 3 Bedrooms
- En-Suite Primary Bedroom
Schools
- Pennrdige High School
Utilities
- Forced Air Heating and Cooling System
- Heating System Powered By Leased Propane
- 200+ Amp Service
- Electric Water Heater
Community Details
- $500 Capital Contribution Fee
- Association fees include snow removal, lawn maintenance
Listing and Financial Details
- Assessor Parcel Number 10-004-075-002
Ownership History
Purchase Details
Home Financials for this Owner
Home Financials are based on the most recent Mortgage that was taken out on this home.Purchase Details
Similar Homes in the area
Home Values in the Area
Average Home Value in this Area
Purchase History
| Date | Type | Sale Price | Title Company |
|---|---|---|---|
| Deed | $469,000 | My Title Pro | |
| Deed | $625,200 | Nvr Settlement Services |
Mortgage History
| Date | Status | Loan Amount | Loan Type |
|---|---|---|---|
| Open | $350,000 | New Conventional |
Property History
| Date | Event | Price | Change | Sq Ft Price |
|---|---|---|---|---|
| 03/05/2024 03/05/24 | Sold | $469,000 | -0.8% | $266 / Sq Ft |
| 02/03/2024 02/03/24 | Pending | -- | -- | -- |
| 01/19/2024 01/19/24 | For Sale | $473,000 | +2.9% | $268 / Sq Ft |
| 12/27/2022 12/27/22 | Sold | $459,675 | +0.3% | $260 / Sq Ft |
| 07/04/2022 07/04/22 | Pending | -- | -- | -- |
| 07/04/2022 07/04/22 | For Sale | $458,090 | -- | $260 / Sq Ft |
Tax History Compared to Growth
Tax History
| Year | Tax Paid | Tax Assessment Tax Assessment Total Assessment is a certain percentage of the fair market value that is determined by local assessors to be the total taxable value of land and additions on the property. | Land | Improvement |
|---|---|---|---|---|
| 2024 | $6,074 | $33,020 | $0 | $33,020 |
| 2023 | -- | -- | -- | -- |
| 2022 | $0 | $0 | $0 | $0 |
Agents Affiliated with this Home
-
Scott Irvin

Seller's Agent in 2024
Scott Irvin
Re/Max Centre Realtors
(215) 918-1920
12 in this area
162 Total Sales
-
Mary Hall

Buyer's Agent in 2024
Mary Hall
Coldwell Banker Hearthside-Doylestown
(215) 534-5703
2 in this area
42 Total Sales
-
Heather John

Seller's Agent in 2022
Heather John
NVR, INC.
(215) 536-6420
61 in this area
174 Total Sales
-
N
Buyer's Agent in 2022
Non Member Member
Metropolitan Regional Information Systems
Map
Source: Bright MLS
MLS Number: PABU2063398
APN: 10-004-075-002
- 232 Center Dr
- 144 Bishop Way
- 169 Marlyn Ln
- 154 B S Main St
- 113 Wigton Cir
- 196 Pipers Inn Dr
- Lot 9 Schadle Rd
- Lot 4 Schadle Rd
- Lot 10 Schadle Rd
- Lot 2 Schadle Rd
- Lot 7 Schadle Rd
- 217 Liberty Trail Ct W
- 108 Smith School Rd
- 303 Tinsman Dr
- 483 Buchanan Rd
- 291 Elephant Rd
- 9 Dublin Rd
- 3789 Stump Rd
- 1255 Webb Dr
- 9 Blueberry Ln





