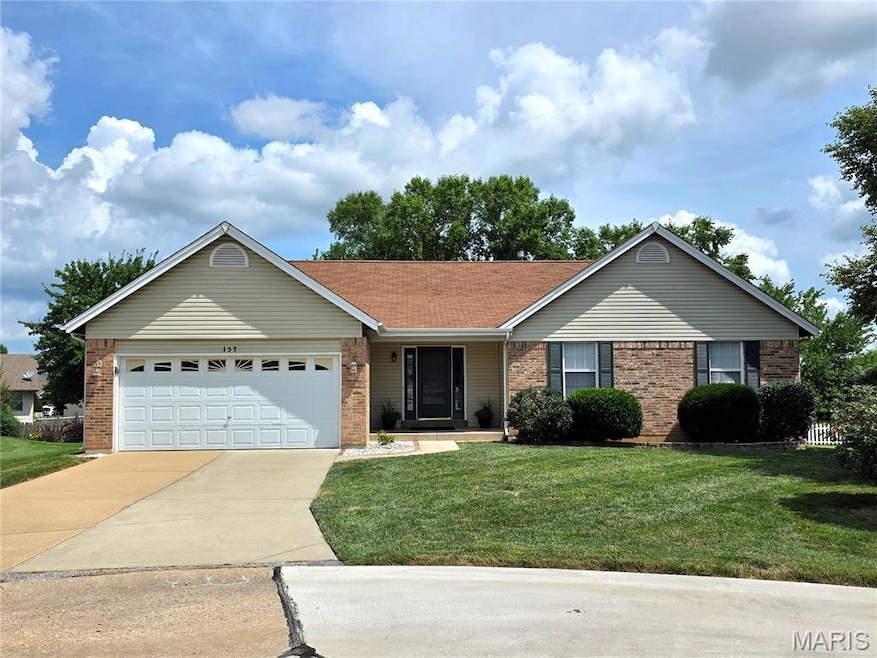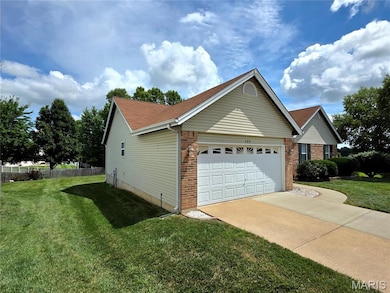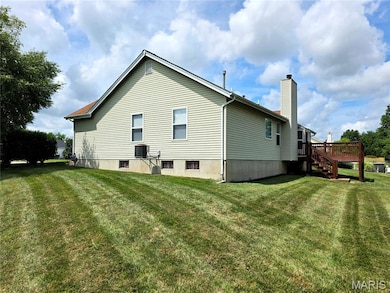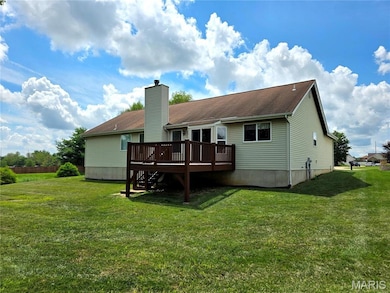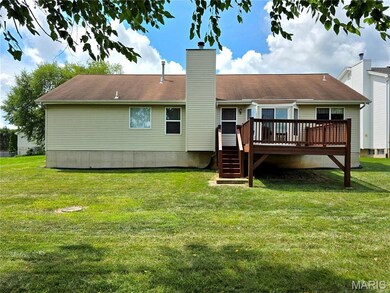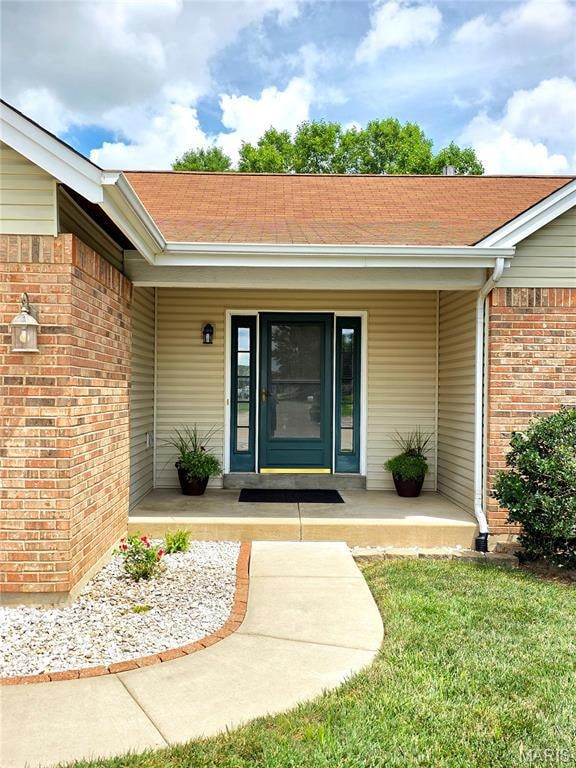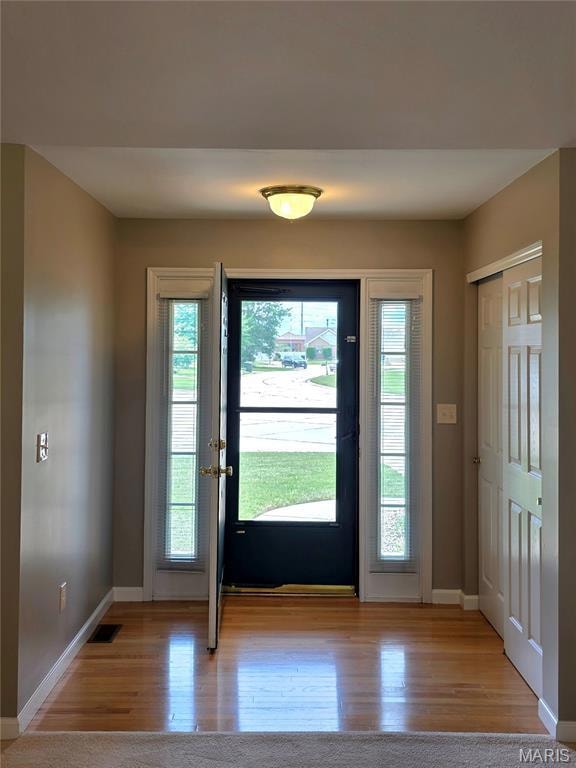
137 Black Lantern Trail Saint Peters, MO 63376
Highlights
- Open Floorplan
- Deck
- Traditional Architecture
- Progress South Elementary School Rated A
- Vaulted Ceiling
- Wood Flooring
About This Home
As of August 2025Ready to Start Your Next Chapter? Then step inside and say, "Home, Sweet, Home!" This pet free home has been lovingly cared for and it shows. As you step into the living room you are greeted by a soaring vaulted ceiling which only adds to the spaciousness of the room. The gas fireplace features a raised hearth and beautifully detailed wood mantel. The open-concept design flows seamlessly into the dining and kitchen areas, both boasting gleaming wood floors. Chefs in the household will delight cooking meals in this conveniently planned space. The dining area features a full bay and walks out to a big deck overlooking the peaceful back yard, a great place for enjoying your morning coffee, BBQ'ing or just kickin' back and taking in the scenery. There's the convenience of main floor laundry room, located just off the kitchen. Down the hallway are two bedrooms, one with a walk-in closet and both served by a full hall bath. At the end of the hall through French doors is the primary bedroom suite, your retreat at the end of the day. Step into the ensuite and you'll find a soaking tub to relax in. You'll say, "Aaaah, that feels sooo good!" There's also a separate shower, and double vanity with center seating. And, don't forget the big walk-in closet! The full, unfinished basement comes with a rough-in for future finishing if you desire. Attractively landscaped and nestled in the cul-de-sac, this is one you don't want to miss! Set your appointment today.
Last Agent to Sell the Property
EXP Realty, LLC License #2012024725 Listed on: 07/17/2025

Home Details
Home Type
- Single Family
Est. Annual Taxes
- $3,802
Year Built
- Built in 1997
Lot Details
- 0.25 Acre Lot
- Cul-De-Sac
HOA Fees
- $9 Monthly HOA Fees
Parking
- 2 Car Attached Garage
- Front Facing Garage
- Garage Door Opener
Home Design
- Traditional Architecture
- Brick Exterior Construction
- Vinyl Siding
Interior Spaces
- 1,650 Sq Ft Home
- 1-Story Property
- Open Floorplan
- Vaulted Ceiling
- Ceiling Fan
- Gas Fireplace
- French Doors
- Sliding Doors
- Panel Doors
- Entrance Foyer
- Living Room with Fireplace
- Breakfast Room
Kitchen
- Electric Range
- Microwave
- Dishwasher
- Disposal
Flooring
- Wood
- Carpet
- Ceramic Tile
Bedrooms and Bathrooms
- 3 Bedrooms
- 2 Full Bathrooms
- Double Vanity
- Soaking Tub
Laundry
- Laundry Room
- Laundry on main level
Unfinished Basement
- Basement Fills Entire Space Under The House
- Interior Basement Entry
- Rough-In Basement Bathroom
- Natural lighting in basement
Home Security
- Storm Doors
- Fire and Smoke Detector
Outdoor Features
- Deck
Schools
- Progress South Elem. Elementary School
- Ft. Zumwalt South Middle School
- Ft. Zumwalt South High School
Utilities
- Forced Air Heating and Cooling System
- Heating System Uses Natural Gas
- Single-Phase Power
- Gas Water Heater
Listing and Financial Details
- Assessor Parcel Number 2-0061-7340-00-0021.0000000
Community Details
Overview
- Candlewick Estates Association
- Built by Executive Home
Amenities
- Common Area
Ownership History
Purchase Details
Home Financials for this Owner
Home Financials are based on the most recent Mortgage that was taken out on this home.Purchase Details
Home Financials for this Owner
Home Financials are based on the most recent Mortgage that was taken out on this home.Purchase Details
Home Financials for this Owner
Home Financials are based on the most recent Mortgage that was taken out on this home.Similar Homes in the area
Home Values in the Area
Average Home Value in this Area
Purchase History
| Date | Type | Sale Price | Title Company |
|---|---|---|---|
| Warranty Deed | -- | Investors Title | |
| Warranty Deed | $133,800 | -- | |
| Quit Claim Deed | -- | -- |
Mortgage History
| Date | Status | Loan Amount | Loan Type |
|---|---|---|---|
| Open | $366,715 | VA | |
| Previous Owner | $52,300 | New Conventional | |
| Previous Owner | $60,700 | New Conventional | |
| Previous Owner | $107,000 | No Value Available | |
| Previous Owner | $71,637 | No Value Available |
Property History
| Date | Event | Price | Change | Sq Ft Price |
|---|---|---|---|---|
| 08/19/2025 08/19/25 | Sold | -- | -- | -- |
| 07/17/2025 07/17/25 | For Sale | $349,900 | -- | $212 / Sq Ft |
Tax History Compared to Growth
Tax History
| Year | Tax Paid | Tax Assessment Tax Assessment Total Assessment is a certain percentage of the fair market value that is determined by local assessors to be the total taxable value of land and additions on the property. | Land | Improvement |
|---|---|---|---|---|
| 2025 | $3,802 | $58,177 | -- | -- |
| 2023 | $3,798 | $53,310 | $0 | $0 |
| 2022 | $3,338 | $43,866 | $0 | $0 |
| 2021 | $3,333 | $43,866 | $0 | $0 |
| 2020 | $3,052 | $38,904 | $0 | $0 |
| 2019 | $3,045 | $38,904 | $0 | $0 |
| 2018 | $2,936 | $36,048 | $0 | $0 |
| 2017 | $2,923 | $36,048 | $0 | $0 |
| 2016 | $2,572 | $31,614 | $0 | $0 |
| 2015 | $2,408 | $31,614 | $0 | $0 |
| 2014 | $2,449 | $31,541 | $0 | $0 |
Agents Affiliated with this Home
-
Brian Sohn

Seller's Agent in 2025
Brian Sohn
EXP Realty, LLC
(866) 224-1761
5 in this area
328 Total Sales
-
Randall Nivens
R
Buyer's Agent in 2025
Randall Nivens
Worth Clark Realty
(573) 821-1729
2 in this area
9 Total Sales
Map
Source: MARIS MLS
MLS Number: MIS25048869
APN: 2-0061-7340-00-0021.0000000
- 613 Otter Creek Trail
- 147 Black Lantern Trail
- 401 N Deer Tracks Trail
- Fairground - Interior Townhome Plan at Birdie Hill Crossing - Townhome Collection
- Fairground - Exterior Townhome Plan at Birdie Hill Crossing - Townhome Collection
- Dover Plan at Birdie Hill Crossing - Cottage Collection
- Windsor Plan at Birdie Hill Crossing - Cottage Collection
- Devonshire Plan at Birdie Hill Crossing - Cottage Collection
- Fairground Plan at Birdie Hill Crossing - Townhome Collection
- 657 Summer Winds Ln Unit E
- 58 Spanish Trail
- Summer Winds Ln
- 539 Summer Winds Ln Unit A
- 531 Summer Winds Ln
- 28 Trade Winds Dr
- 28 Steiert Dr
- 159 Blue Water Dr
- 9 Southwinds Dr
- 212 Natural Spring Dr
- 2 Oak Point Ct
