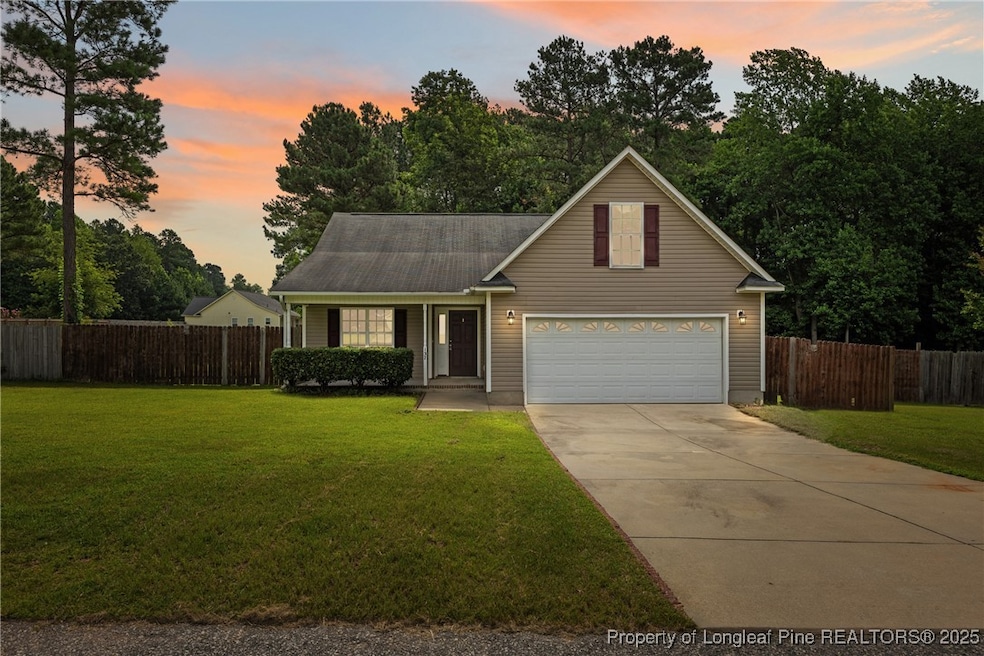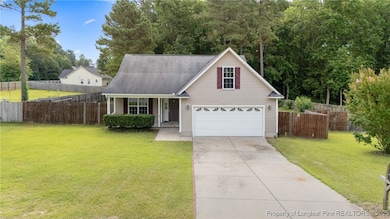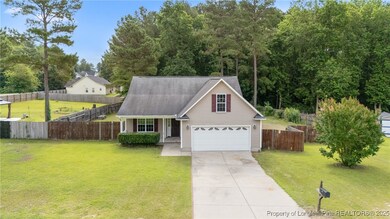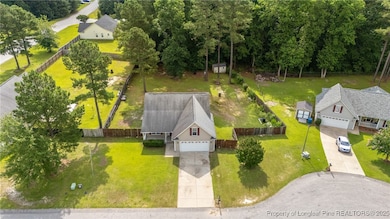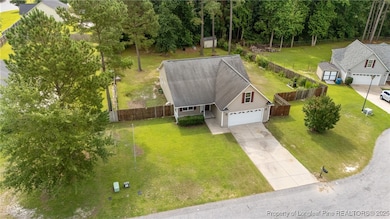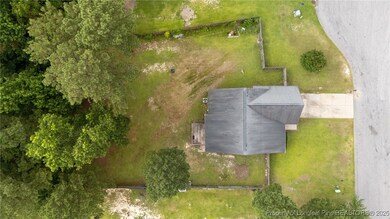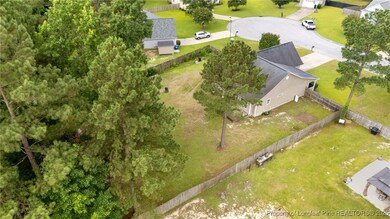137 Boulder Ct Raeford, NC 28376
Estimated payment $1,577/month
Highlights
- Deck
- Bonus Room
- Covered Patio or Porch
- Ranch Style House
- No HOA
- Fenced Yard
About This Home
Welcome to your next chapter in beautiful Raeford, North Carolina. Set on a spacious lot in a quiet neighborhood, this inviting ranch-style home is designed for comfortable, everyday living. Enjoy the covered front porch, perfect for your morning coffee or relaxing in the evening.
Inside, you’ll find three well-sized bedrooms and two full baths thoughtfully laid out to give everyone their own space. The primary suite is a true retreat with double vanities, a separate shower, tray ceiling detail, and a walk-in closet to keep everything organized.
There’s also a finished bonus room with its own closet, offering flexible space for a home office, guest room, playroom, or hobby area to suit your lifestyle. The heart of the home features an open living area centered around a cozy vented gas fireplace, creating the perfect spot to gather with friends and family.
Step outside to enjoy the rear deck overlooking the spacious fenced yard, ideal for entertaining, gardening, or letting pets and kids go wild. The attached two-car garage adds plenty of storage and everyday convenience.
Raeford is known for its welcoming, laid-back atmosphere and strong sense of community while still offering easy access to everything you need. Enjoy local shops, dining, and schools close by. Commuters will appreciate the convenient routes to Fort Bragg and Fayetteville, making this home a great choice for those relocating to the area.
If you’re looking for a move-in-ready home that offers peace, comfort, and a sense of belonging, this one is ready to welcome you. Schedule your private showing today and see for yourself why so many are proud to call Raeford home.
Home Details
Home Type
- Single Family
Est. Annual Taxes
- $1,664
Year Built
- Built in 2009
Lot Details
- Cul-De-Sac
- Fenced Yard
Parking
- 2 Car Attached Garage
Home Design
- Ranch Style House
- Slab Foundation
- Vinyl Siding
Interior Spaces
- 1,539 Sq Ft Home
- Tray Ceiling
- Ceiling Fan
- Gas Fireplace
- Combination Kitchen and Dining Room
- Bonus Room
Kitchen
- Eat-In Kitchen
- Microwave
- Dishwasher
- Disposal
Flooring
- Carpet
- Vinyl
Bedrooms and Bathrooms
- 3 Bedrooms
- Walk-In Closet
- 2 Full Bathrooms
- Double Vanity
- Separate Shower
Outdoor Features
- Deck
- Covered Patio or Porch
Schools
- Hoke County Schools Middle School
- Hoke County Schools High School
Utilities
- Central Air
- Septic Tank
Community Details
- No Home Owners Association
- Ridgeview II Subdivision
Listing and Financial Details
- Assessor Parcel Number 494550301489
Map
Home Values in the Area
Average Home Value in this Area
Tax History
| Year | Tax Paid | Tax Assessment Tax Assessment Total Assessment is a certain percentage of the fair market value that is determined by local assessors to be the total taxable value of land and additions on the property. | Land | Improvement |
|---|---|---|---|---|
| 2024 | $1,664 | $184,760 | $23,000 | $161,760 |
| 2023 | $1,664 | $184,760 | $23,000 | $161,760 |
| 2022 | $1,633 | $184,760 | $23,000 | $161,760 |
| 2021 | $1,433 | $156,470 | $23,000 | $133,470 |
| 2020 | $1,442 | $156,470 | $23,000 | $133,470 |
| 2019 | $1,442 | $156,470 | $23,000 | $133,470 |
| 2018 | $1,442 | $156,470 | $23,000 | $133,470 |
| 2017 | $1,442 | $156,470 | $23,000 | $133,470 |
| 2016 | $1,416 | $156,470 | $23,000 | $133,470 |
| 2015 | $1,416 | $156,470 | $23,000 | $133,470 |
| 2014 | $1,393 | $156,470 | $23,000 | $133,470 |
| 2013 | -- | $145,580 | $30,000 | $115,580 |
Property History
| Date | Event | Price | Change | Sq Ft Price |
|---|---|---|---|---|
| 08/05/2025 08/05/25 | Pending | -- | -- | -- |
| 07/18/2025 07/18/25 | For Sale | $269,900 | 0.0% | $175 / Sq Ft |
| 07/14/2025 07/14/25 | Pending | -- | -- | -- |
| 07/07/2025 07/07/25 | For Sale | $269,900 | -- | $175 / Sq Ft |
Purchase History
| Date | Type | Sale Price | Title Company |
|---|---|---|---|
| Quit Claim Deed | -- | None Listed On Document | |
| Quit Claim Deed | -- | None Listed On Document | |
| Quit Claim Deed | -- | None Listed On Document | |
| Quit Claim Deed | -- | None Listed On Document | |
| Warranty Deed | $159,000 | -- | |
| Warranty Deed | $159,000 | -- | |
| Warranty Deed | $155,000 | -- | |
| Warranty Deed | $155,000 | -- |
Mortgage History
| Date | Status | Loan Amount | Loan Type |
|---|---|---|---|
| Previous Owner | $116,200 | Construction |
Source: Longleaf Pine REALTORS®
MLS Number: 746599
APN: 494550301489
- 147 Smokey Mountain Dr
- 530 Smokey Mountain Dr
- 752 Dundee Cir
- 499 Southerland Peak Dr
- 115 Water Wood Ct
- 176 Grove Walk Rd
- 512 Townsend Rd
- 2911 Rockfish Rd
- 531 Southerland Peak
- 739 Southerland Peak Rd
- 731 Southerland Peak (Lot 45) Dr
- 192 Grove Walk Rd
- 731 Southerland Peak Dr
- 711 Southerland Peak Rd
- 260 Dartmoor Ln
- Embark Plan at Stone Creek
- Freelance Plan at Stone Creek
- Prelude Plan at Stone Creek
- Wayfare Plan at Stone Creek
