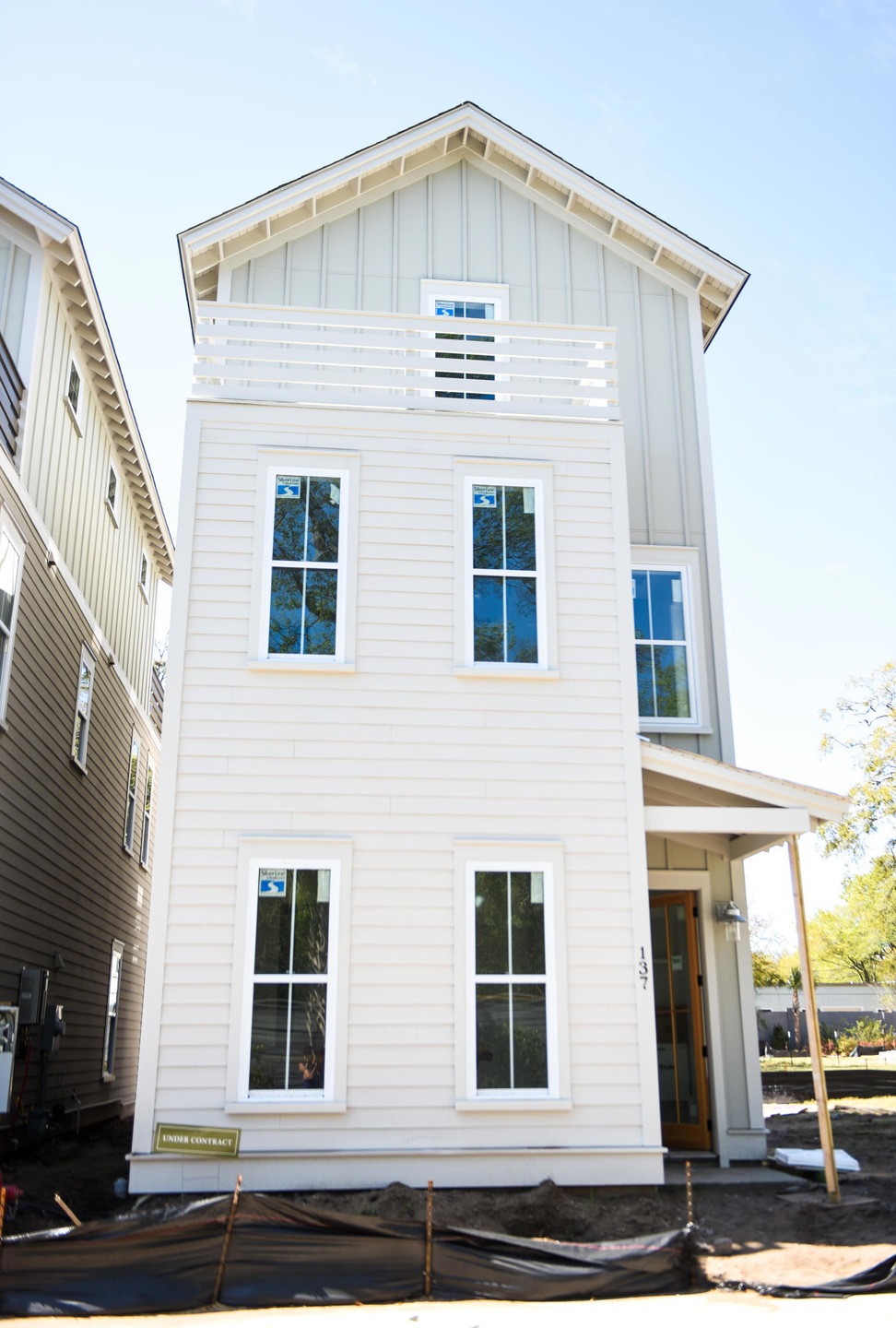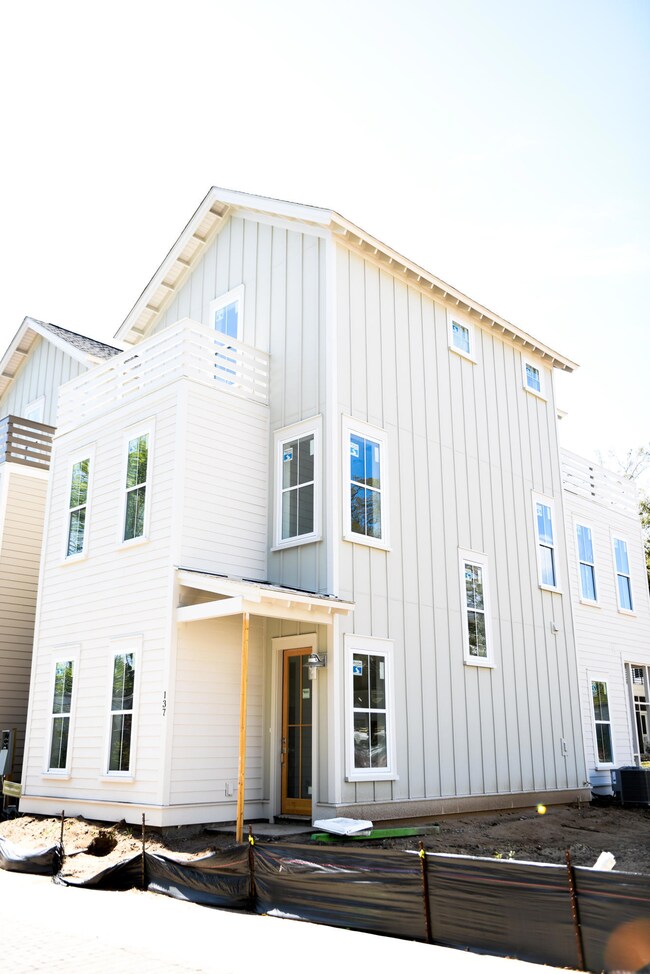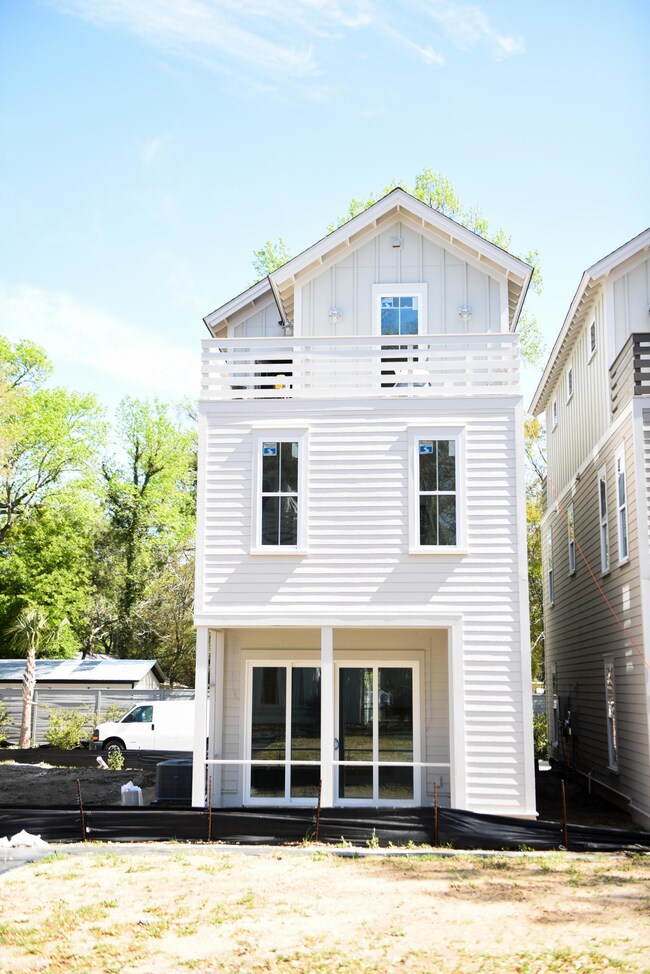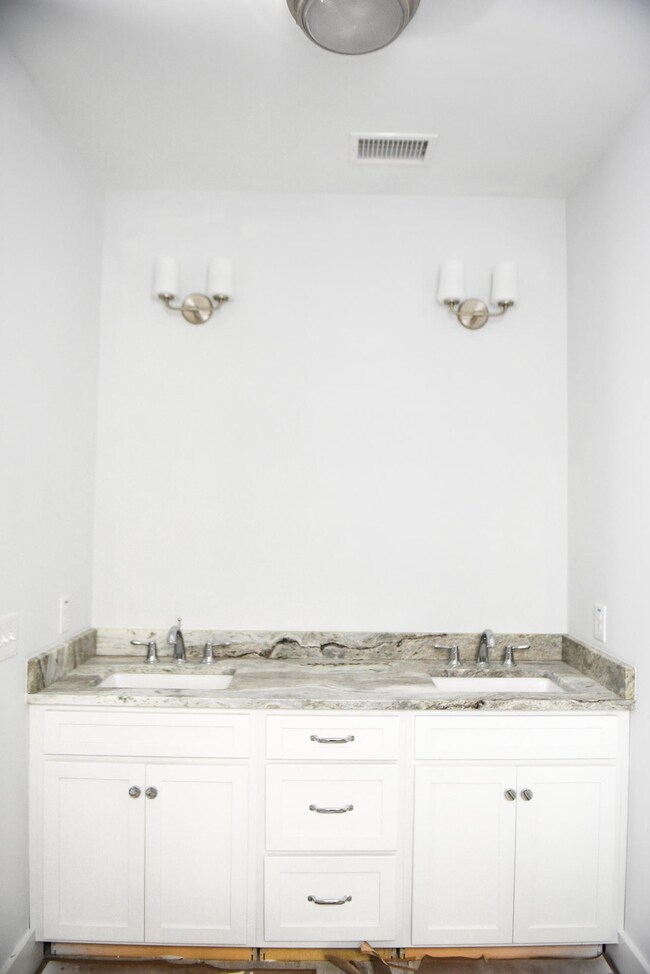
137 Bratton Cir Mount Pleasant, SC 29464
Rifle Range NeighborhoodHighlights
- Under Construction
- Deck
- Wood Flooring
- Mamie Whitesides Elementary School Rated A
- Contemporary Architecture
- High Ceiling
About This Home
As of March 2021Nestled among Grand Oaks, the new Village Park near the Old Village in Mt Pleasant, offers a fresh approach to modern livability and lifestyle.Smart, urban architecture meets casual coastal sophistication with sixteen, 3-story homes, all facing a private, community park.One of five homes in Village Park being built by Award winning Newleaf Builders.*10 foot ceilings on 1st floor*9 foot ceilings on 2nd floor*Master suite with walk-in closets*Gourmet kitchen with gas range*Hardwoods throughout entire home*pre-wired for whole house surround sound*Screened Porches and rooftop decks*Community green space*High walk and bike score to shopping, dining, pubs, & beaches.*10 minutes to Sullivan's Island*15 minutes to downtown Charleston*Construction completed by February 201
Last Agent to Sell the Property
Flyway Real Estate, LLC License #18354 Listed on: 10/25/2016
Home Details
Home Type
- Single Family
Est. Annual Taxes
- $2,317
Year Built
- Built in 2016 | Under Construction
Lot Details
- 1,742 Sq Ft Lot
- Level Lot
HOA Fees
- $250 Monthly HOA Fees
Parking
- Off-Street Parking
Home Design
- Contemporary Architecture
- Charleston Architecture
- Raised Foundation
- Architectural Shingle Roof
- Fiberglass Roof
- Cement Siding
Interior Spaces
- 1,974 Sq Ft Home
- 3-Story Property
- Smooth Ceilings
- High Ceiling
- Living Room with Fireplace
- Formal Dining Room
- Utility Room with Study Area
- Laundry Room
Kitchen
- Dishwasher
- Kitchen Island
Flooring
- Wood
- Ceramic Tile
Bedrooms and Bathrooms
- 3 Bedrooms
- Walk-In Closet
Outdoor Features
- Deck
- Screened Patio
- Stoop
Schools
- Mamie Whitesides Elementary School
- Laing Middle School
- Wando High School
Utilities
- Cooling Available
- Heat Pump System
- Tankless Water Heater
Community Details
- Village Park Subdivision
Ownership History
Purchase Details
Home Financials for this Owner
Home Financials are based on the most recent Mortgage that was taken out on this home.Purchase Details
Purchase Details
Home Financials for this Owner
Home Financials are based on the most recent Mortgage that was taken out on this home.Purchase Details
Home Financials for this Owner
Home Financials are based on the most recent Mortgage that was taken out on this home.Similar Homes in Mount Pleasant, SC
Home Values in the Area
Average Home Value in this Area
Purchase History
| Date | Type | Sale Price | Title Company |
|---|---|---|---|
| Deed | $585,000 | None Available | |
| Interfamily Deed Transfer | -- | None Available | |
| Limited Warranty Deed | $589,948 | None Available | |
| Deed | $600,000 | -- |
Mortgage History
| Date | Status | Loan Amount | Loan Type |
|---|---|---|---|
| Open | $438,750 | New Conventional | |
| Previous Owner | $482,000 | New Conventional | |
| Previous Owner | $58,900 | Credit Line Revolving | |
| Previous Owner | $472,000 | New Conventional | |
| Previous Owner | $7,000,000 | Construction |
Property History
| Date | Event | Price | Change | Sq Ft Price |
|---|---|---|---|---|
| 05/27/2025 05/27/25 | For Sale | $995,000 | +70.1% | $482 / Sq Ft |
| 03/16/2021 03/16/21 | Sold | $585,000 | -0.8% | $298 / Sq Ft |
| 02/09/2021 02/09/21 | Pending | -- | -- | -- |
| 02/05/2021 02/05/21 | For Sale | $589,900 | 0.0% | $300 / Sq Ft |
| 04/26/2017 04/26/17 | Sold | $589,949 | +0.8% | $299 / Sq Ft |
| 02/03/2017 02/03/17 | Pending | -- | -- | -- |
| 10/25/2016 10/25/16 | For Sale | $585,000 | -- | $296 / Sq Ft |
Tax History Compared to Growth
Tax History
| Year | Tax Paid | Tax Assessment Tax Assessment Total Assessment is a certain percentage of the fair market value that is determined by local assessors to be the total taxable value of land and additions on the property. | Land | Improvement |
|---|---|---|---|---|
| 2023 | $2,317 | $23,400 | $0 | $0 |
| 2022 | $2,136 | $23,400 | $0 | $0 |
| 2021 | $2,184 | $21,610 | $0 | $0 |
| 2020 | $2,258 | $21,610 | $0 | $0 |
| 2019 | $2,428 | $23,560 | $0 | $0 |
| 2017 | $818 | $8,000 | $0 | $0 |
Agents Affiliated with this Home
-
Rick Trexel
R
Seller's Agent in 2021
Rick Trexel
Coldwell Banker Realty
(803) 389-1401
1 in this area
52 Total Sales
-
Jace Boozer

Buyer's Agent in 2021
Jace Boozer
Beach Residential
(843) 343-5000
2 in this area
34 Total Sales
-
Edmund Major

Seller's Agent in 2017
Edmund Major
Flyway Real Estate, LLC
(843) 853-5557
1 in this area
32 Total Sales
-
Melissa Jansen
M
Buyer's Agent in 2017
Melissa Jansen
The Boulevard Company
(843) 442-0559
19 Total Sales
Map
Source: CHS Regional MLS
MLS Number: 16027652
APN: 532-07-00-266
- 1203 Meadow Park Ln Unit B
- 977 Warrick Oaks Ln
- 1213 Gatch Ct
- 931 Kincade Dr
- 952 McCants Dr
- 1228 Penny Cir
- 916 Kincade Dr
- 912 Kincade Dr
- 1406 Glencoe Dr
- 933 McCants Dr
- 1416 Glencoe Dr
- 1328 Erckmann Dr
- 1291 Old Colony Rd
- 1288 Old Colony Rd
- 1430 Hindman Ave
- 1106 Meadowcroft Ln
- 1015 Jack Snipe Ln
- 755 Adluh St
- 814 Armsway St
- 1514 Village Square






