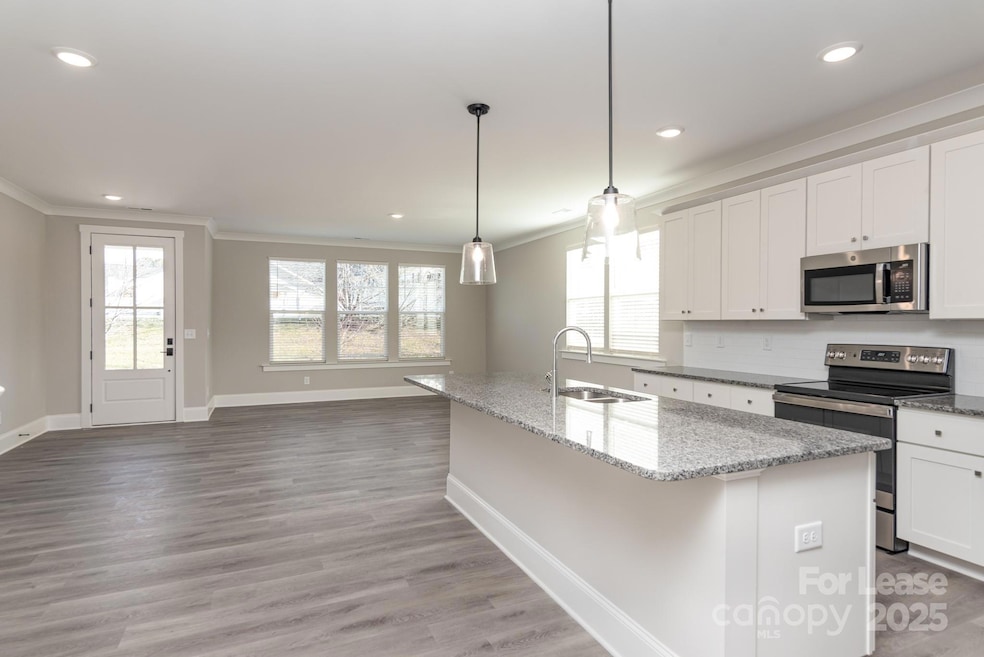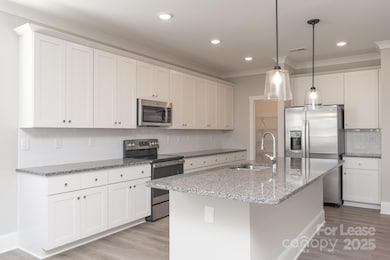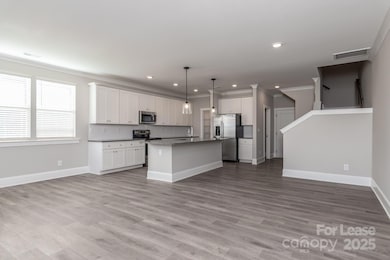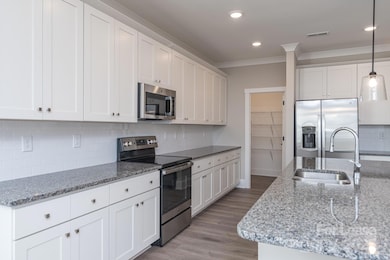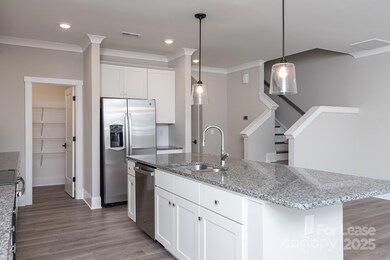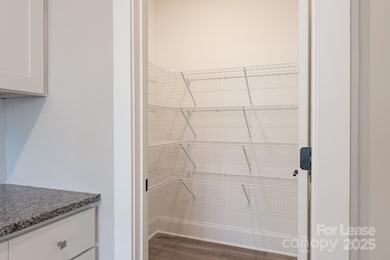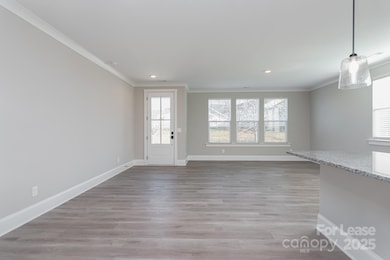137 Carriage Club Dr Unit 101 Mooresville, NC 28117
Highlights
- Open Floorplan
- End Unit
- Walk-In Closet
- Lakeshore Elementary School Rated A-
- 2 Car Attached Garage
- Kitchen Island
About This Home
MOVE-IN READY, END UNIT. 3 bedroom townhome with attached 2 car garage. Stunning home with lots of windows for natural light and desirable open floor plan featuring luxury vinyl floors throughout (no carpet!). Gourmet kitchen is heart of home with huge prep island, modern white shaker cabinets, granite counters, walk-in pantry, and stainless steel appliances including fridge, stove, microwave, and dishwasher. Spacious primary bedroom with two large walk-in closets and two additional bedrooms located on upper level. Laundry room comes complete with washer and dryer. HOA handles lawn maintenance. Amazing location just minutes from grocery stores, restaurants, parks, library, and shopping centers with popular stores such as Target, Old Navy, Lowe's, TJ Maxx, and many more. Must have photo ID and pay stub for each applicant. There is a $100 application fee per person over the age of 18 regardless of employment status.
Listing Agent
Nagy Properties Brokerage Email: andrea.nagyproperties@gmail.com License #241206 Listed on: 05/20/2025
Co-Listing Agent
Nagy Properties Brokerage Email: andrea.nagyproperties@gmail.com License #207960
Townhouse Details
Home Type
- Townhome
Est. Annual Taxes
- $4,299
Year Built
- Built in 2023
Lot Details
- End Unit
Parking
- 2 Car Attached Garage
- Rear-Facing Garage
Home Design
- Slab Foundation
Interior Spaces
- 2-Story Property
- Open Floorplan
- Vinyl Flooring
Kitchen
- Electric Range
- Microwave
- Freezer
- Dishwasher
- Kitchen Island
- Disposal
Bedrooms and Bathrooms
- 3 Bedrooms
- Walk-In Closet
Schools
- Lakeshore Elementary And Middle School
- Lake Norman High School
Utilities
- Central Air
- Electric Water Heater
Listing and Financial Details
- Security Deposit $3,000
- Property Available on 6/1/25
- Tenant pays for all utilities
- 12-Month Minimum Lease Term
- Assessor Parcel Number 4647-48-8313.000
Community Details
Overview
- Carriage Club Townhomes Subdivision
Recreation
- Dog Park
Map
Source: Canopy MLS (Canopy Realtor® Association)
MLS Number: 4254063
APN: 4647-48-8313.000
- 143 Carriage Club Dr Unit 102
- 108 Glencoe Ln Unit 105
- 134 Walmsley Place
- 146 Comata Rd
- 167 Foxtail Dr
- 172 Foxtail Dr
- 111 Wilton Place
- 286 Glencoe Ln
- 135 Coronilla Rd
- 119 W Maranta Rd
- 129 Hunts Landing Dr
- 125 Lynch Cir
- 124 Cedar Woods Dr
- 234 E Morehouse Ave Unit TWNH D
- 234 E Morehouse Ave Unit TWNH E
- 234 E Morehouse Ave Unit TWNH F
- 234 E Morehouse Ave Unit TWNH C
- 226 E Morehouse Ave Unit TWNH A
- 226 E Morehouse Ave Unit TWNH B
- 226 E Morehouse Ave Unit TWNH C
