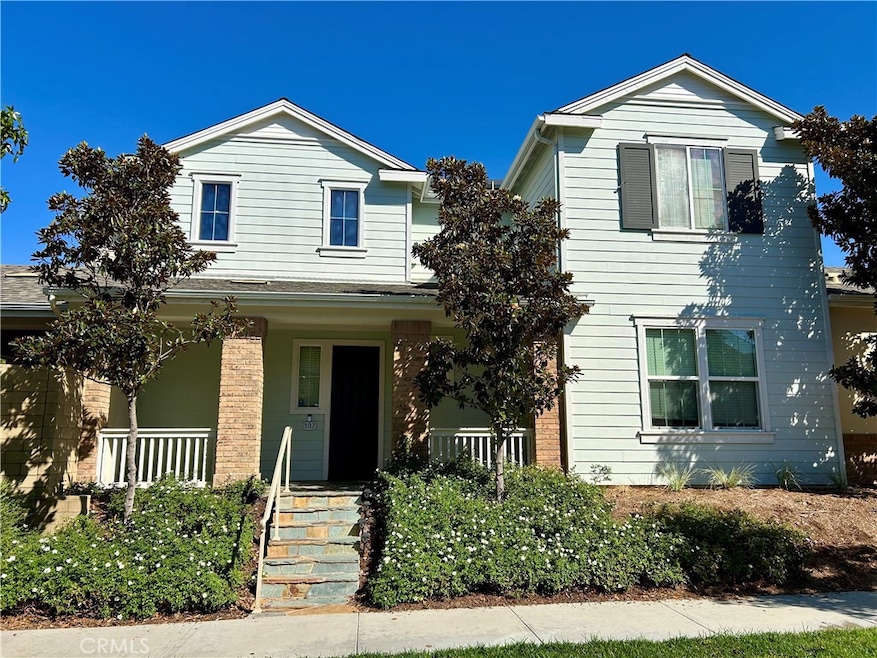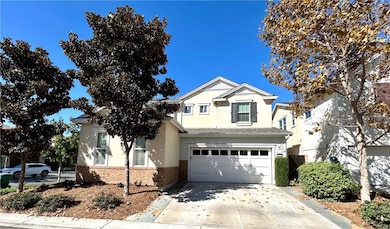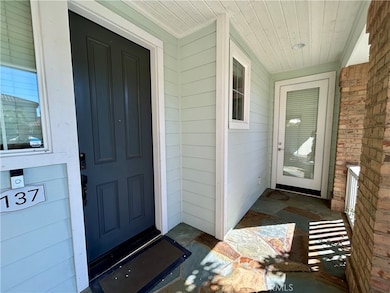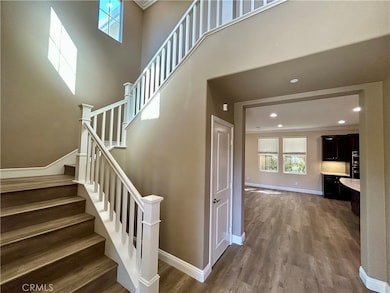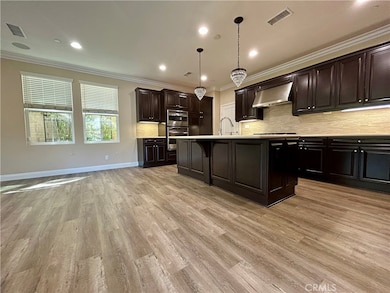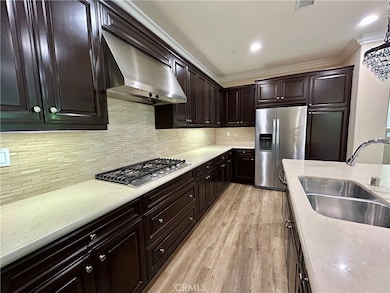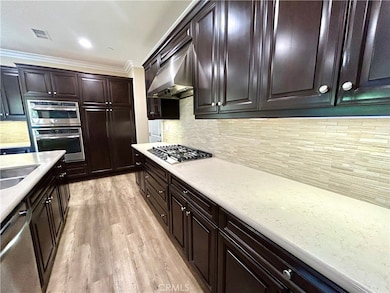137 Carrotwood Irvine, CA 92618
Great Park NeighborhoodHighlights
- Bonus Room
- Lawn
- Community Pool
- Beacon Park Rated A
- Neighborhood Views
- 2 Car Attached Garage
About This Home
SOLAR HOME!!! Discover the perfect blend of luxury, comfort, and sustainability in your dream home. Nestled in the heart of the renowned Greatpark Neighborhood, this property offers everything you need for a modern and convenient lifestyle. Imagine the savings with the 5.6KW solar panels and a reliable 12KW backup Powerwall. Not only do they ensure energy efficiency, but they also provide peace of mind during outages, making this home as practical as it is beautiful. Located within the award-winning Irvine Unified School District. Home has a multi-generational suit to fill any need you have, the Next Gen Home's independent unit is a game-changer. The community itself is a paradise of amenities. Whether it's the meticulously designed backyard with a built-in BBQ island and mini-golf putting course or the elegant wooden floors and crown molding throughout the house, every detail is crafted for comfort and style. For culinary enthusiasts, a modern kitchen with quartz countertops and full backsplash awaits you, while the abundant natural light from the corner lot brightens every room. Convenience is key with a two-car garage featuring epoxy flooring and built-in cabinets, complemented by a spacious full two-car driveway. Fresh designer paint and ceiling fans in every room, including the California room, add the final touch of comfort. Gas included. Conveniently located close to freeways and shopping.
Listing Agent
Blue Bird Realty Brokerage Phone: 951-533-2982 License #01979007 Listed on: 10/29/2025
Home Details
Home Type
- Single Family
Est. Annual Taxes
- $18,255
Year Built
- Built in 2014
Lot Details
- 3,500 Sq Ft Lot
- Lawn
Parking
- 2 Car Attached Garage
Home Design
- Entry on the 1st floor
Interior Spaces
- 2,561 Sq Ft Home
- 2-Story Property
- Crown Molding
- Living Room with Fireplace
- Dining Room
- Bonus Room
- Neighborhood Views
- Eat-In Kitchen
- Laundry Room
Bedrooms and Bathrooms
- 4 Bedrooms | 2 Main Level Bedrooms
Utilities
- Central Heating and Cooling System
Listing and Financial Details
- Security Deposit $6,000
- Rent includes gas
- 12-Month Minimum Lease Term
- Available 10/29/25
- Tax Lot 2
- Tax Tract Number 52426
- Assessor Parcel Number 93018149
Community Details
Overview
- Property has a Home Owners Association
- $35 HOA Transfer Fee
Recreation
- Community Pool
Map
Source: California Regional Multiple Listing Service (CRMLS)
MLS Number: SW25249809
APN: 930-181-49
