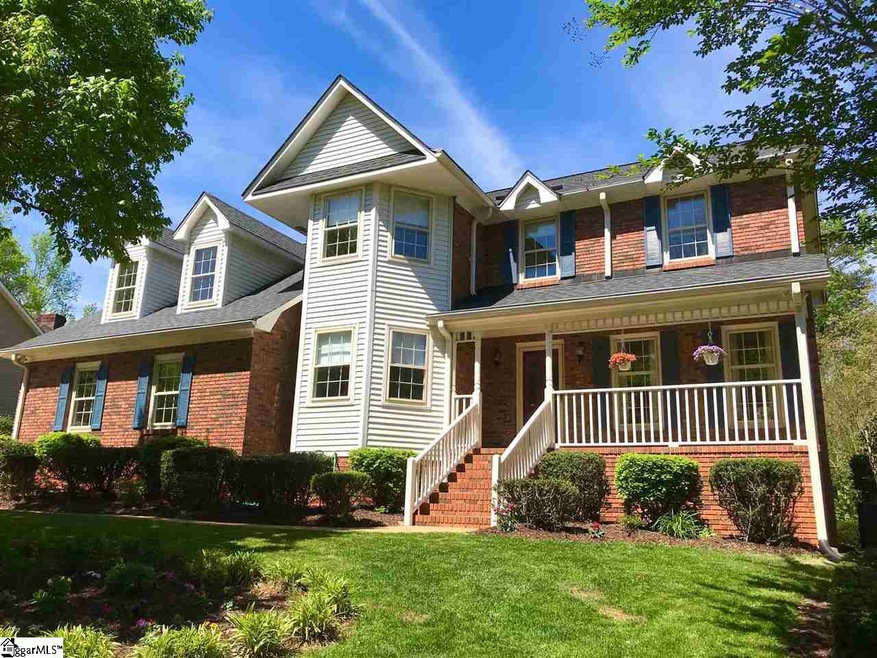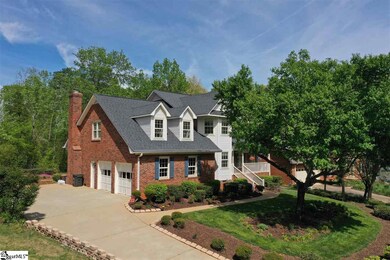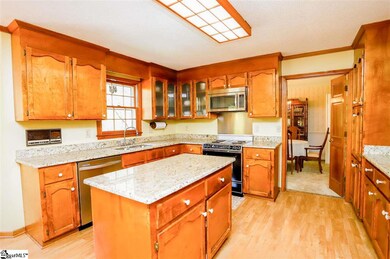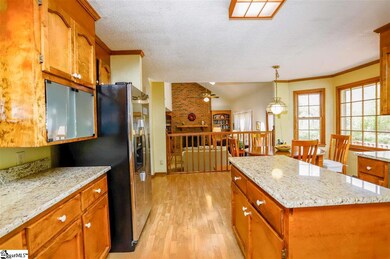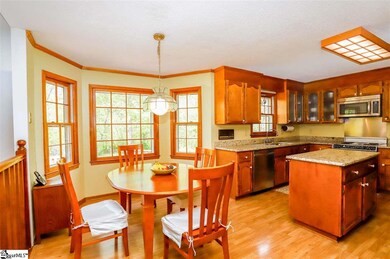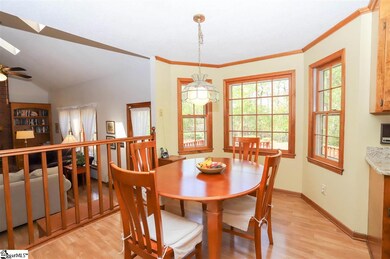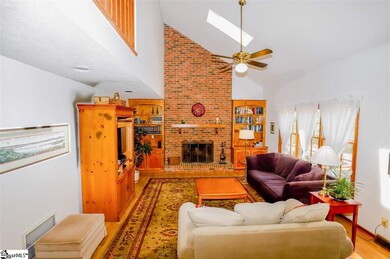
Highlights
- Open Floorplan
- Colonial Architecture
- Cathedral Ceiling
- Brushy Creek Elementary School Rated A
- Deck
- Granite Countertops
About This Home
As of November 2020Sought after Silverleaf home on the Eastside of Greenville. This is a 5 bedroom 3 bath home built on site with a large back yard. You'll notice the full 2 story bay widow feature offering beautiful natural light and unique curb appeal. Enjoy breakfast overlooking the backyard, garden and mature trees through the bay window. The open floor plan from the kitchen to the family room is flooded with gorgeous natural light through two sky lights. The master bedroom is large with a full bath and walk-in closet. Each bedroom is naturally well lit with ample closet space. FOR DETAILS OF THIS HOME, SEE ATTACHED SUMMARY IN THIS LISTING.
Last Agent to Sell the Property
BHHS C Dan Joyner - Midtown License #106839 Listed on: 04/18/2019

Home Details
Home Type
- Single Family
Est. Annual Taxes
- $1,476
Year Built
- 1997
Lot Details
- 0.41 Acre Lot
- Lot Dimensions are 149x113x166x83
- Gentle Sloping Lot
- Sprinkler System
HOA Fees
- $38 Monthly HOA Fees
Home Design
- Colonial Architecture
- Brick Exterior Construction
- Architectural Shingle Roof
Interior Spaces
- 2,926 Sq Ft Home
- 3,200-3,399 Sq Ft Home
- 2-Story Property
- Open Floorplan
- Bookcases
- Cathedral Ceiling
- Ceiling Fan
- Skylights
- Wood Burning Fireplace
- Window Treatments
- Living Room
- Breakfast Room
- Dining Room
- Home Office
- Crawl Space
Kitchen
- Electric Oven
- Electric Cooktop
- Built-In Microwave
- Dishwasher
- Granite Countertops
- Disposal
Flooring
- Carpet
- Laminate
- Ceramic Tile
Bedrooms and Bathrooms
- 5 Bedrooms | 1 Main Level Bedroom
- Primary bedroom located on second floor
- Walk-In Closet
- Dressing Area
- 3 Full Bathrooms
Laundry
- Laundry Room
- Laundry on main level
- Dryer
- Washer
Attic
- Storage In Attic
- Pull Down Stairs to Attic
Home Security
- Security System Leased
- Intercom
- Storm Windows
- Storm Doors
- Fire and Smoke Detector
Parking
- 2 Car Attached Garage
- Garage Door Opener
Outdoor Features
- Deck
Utilities
- Forced Air Heating and Cooling System
- Electric Water Heater
- Cable TV Available
Community Details
Overview
- Association fees include common area ins., pool, pet restrictions, restrictive covenants, recreation facilities, street lights
- Www.Silverleafgreer.Com HOA
- Silverleaf Subdivision
- Mandatory home owners association
Recreation
- Sport Court
- Community Playground
- Community Pool
Ownership History
Purchase Details
Home Financials for this Owner
Home Financials are based on the most recent Mortgage that was taken out on this home.Purchase Details
Home Financials for this Owner
Home Financials are based on the most recent Mortgage that was taken out on this home.Similar Homes in Greer, SC
Home Values in the Area
Average Home Value in this Area
Purchase History
| Date | Type | Sale Price | Title Company |
|---|---|---|---|
| Deed | $345,000 | None Available | |
| Deed | $285,000 | None Available |
Mortgage History
| Date | Status | Loan Amount | Loan Type |
|---|---|---|---|
| Open | $327,750 | New Conventional | |
| Previous Owner | $259,424 | New Conventional | |
| Previous Owner | $181,900 | New Conventional |
Property History
| Date | Event | Price | Change | Sq Ft Price |
|---|---|---|---|---|
| 11/24/2020 11/24/20 | Sold | $345,000 | 0.0% | $118 / Sq Ft |
| 10/23/2020 10/23/20 | For Sale | $345,000 | +21.1% | $118 / Sq Ft |
| 08/01/2019 08/01/19 | Sold | $285,000 | -3.4% | $89 / Sq Ft |
| 06/24/2019 06/24/19 | Price Changed | $295,000 | -4.8% | $92 / Sq Ft |
| 05/11/2019 05/11/19 | Price Changed | $310,000 | -11.2% | $97 / Sq Ft |
| 04/18/2019 04/18/19 | For Sale | $349,000 | -- | $109 / Sq Ft |
Tax History Compared to Growth
Tax History
| Year | Tax Paid | Tax Assessment Tax Assessment Total Assessment is a certain percentage of the fair market value that is determined by local assessors to be the total taxable value of land and additions on the property. | Land | Improvement |
|---|---|---|---|---|
| 2024 | $2,028 | $12,770 | $1,740 | $11,030 |
| 2023 | $2,028 | $12,770 | $1,740 | $11,030 |
| 2022 | $1,872 | $12,770 | $1,740 | $11,030 |
| 2021 | $1,873 | $12,770 | $1,740 | $11,030 |
| 2020 | $5,016 | $16,420 | $2,340 | $14,080 |
| 2019 | $1,375 | $10,950 | $1,560 | $9,390 |
| 2018 | $1,477 | $10,950 | $1,560 | $9,390 |
| 2017 | $1,463 | $10,950 | $1,560 | $9,390 |
| 2016 | $1,394 | $273,740 | $39,000 | $234,740 |
| 2015 | $1,376 | $273,740 | $39,000 | $234,740 |
| 2014 | $1,316 | $264,420 | $44,000 | $220,420 |
Agents Affiliated with this Home
-
NICOLE SAUVE
N
Seller's Agent in 2020
NICOLE SAUVE
TRYON HORSE AND HOME LLC
(864) 415-2432
1 in this area
65 Total Sales
-
N
Buyer's Agent in 2020
Non-MLS Member
NON MEMBER
-
Eric Mitchell

Seller's Agent in 2019
Eric Mitchell
BHHS C Dan Joyner - Midtown
(864) 325-7054
10 in this area
169 Total Sales
-
Tracy Tchirkow

Buyer's Agent in 2019
Tracy Tchirkow
RE/MAX
(864) 238-2561
2 in this area
58 Total Sales
Map
Source: Greater Greenville Association of REALTORS®
MLS Number: 1390229
APN: 0538.21-01-029.00
- 7 Crosswinds Way
- 100 Firethorne Dr
- 111 Firethorne Ct
- 101 Comstock Ct
- 107 Dartmoor Dr
- 210 Barry Dr
- 207 Barry Dr
- 215 E Shefford St
- 4 Chosen Ct
- 2801 Brushy Creek Rd
- 110 Oak Dr
- 111 Easton Meadow Way
- 21 Chosen Ct
- 104 Downey Hill Ln
- 1240 Taylors Rd
- 104 Mares Head Place
- 101 Mares Head Place
- 5 Marlis Ct
- 237 Coronet Ln
- 104 White Bark Way
