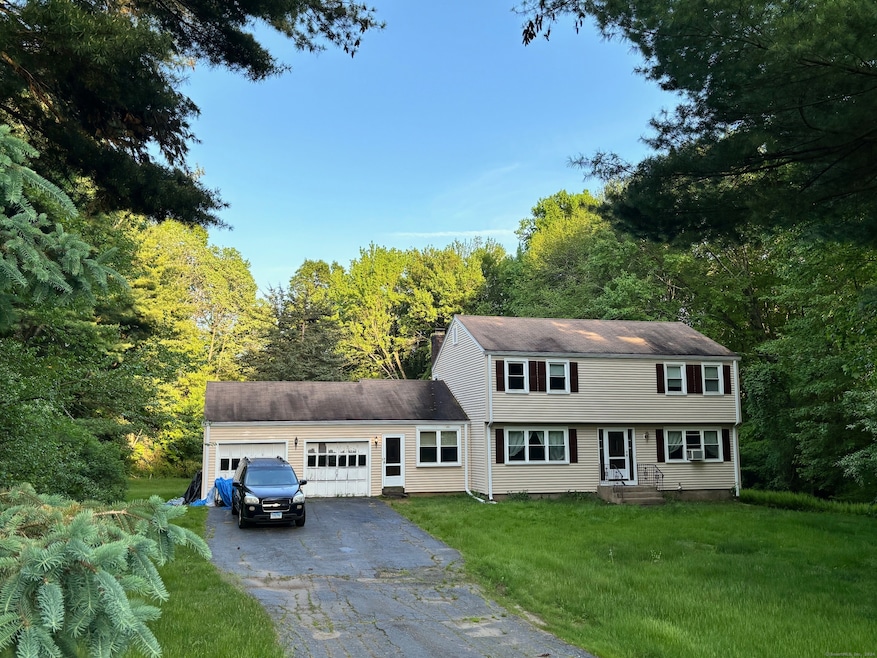
Highlights
- Colonial Architecture
- Hot Water Circulator
- Hot Water Heating System
- Roaring Brook School Rated A
About This Home
As of January 2025Amazing Value in Avon! 137 Deepwood Dr in Avon. Discover the potential of this charming colonial-style home located in a fantastic neighborhood setting. Offering incredible value, this property presents an excellent opportunity to build sweat equity and create your dream home. Key Features - 4 spacious bedrooms providing ample space for family and guests. 2 full bathrooms, ensuring convenience for all. Attached 2-car garage for easy access and extra storage. Expansive 1.78-acre yard, perfect for outdoor activities and gardening. Situated in a desirable area with a great community feel. This home is a canvas waiting for your personal touch. Don't miss out on this incredible opportunity to invest in a property with immense potential. Act fast - this amazing value won't last long! HIGHEST AND BEST OFFERS DUE Thursday (5/30) at 10am. Thank you
Last Agent to Sell the Property
Luxe Realty LLC License #REB.0794369 Listed on: 05/21/2024
Home Details
Home Type
- Single Family
Est. Annual Taxes
- $8,354
Year Built
- Built in 1973
Lot Details
- 1.78 Acre Lot
- Property is zoned R30
Parking
- 2 Car Garage
Home Design
- Colonial Architecture
- Concrete Foundation
- Frame Construction
- Shingle Roof
- Concrete Siding
- Vinyl Siding
Interior Spaces
- 2,234 Sq Ft Home
- Basement Fills Entire Space Under The House
Kitchen
- Oven or Range
- Dishwasher
Bedrooms and Bathrooms
- 4 Bedrooms
- 2 Full Bathrooms
Schools
- Avon High School
Utilities
- Window Unit Cooling System
- Hot Water Heating System
- Heating System Uses Oil
- Hot Water Circulator
- Fuel Tank Located in Basement
Listing and Financial Details
- Assessor Parcel Number 2246864
Ownership History
Purchase Details
Home Financials for this Owner
Home Financials are based on the most recent Mortgage that was taken out on this home.Purchase Details
Home Financials for this Owner
Home Financials are based on the most recent Mortgage that was taken out on this home.Purchase Details
Similar Homes in the area
Home Values in the Area
Average Home Value in this Area
Purchase History
| Date | Type | Sale Price | Title Company |
|---|---|---|---|
| Warranty Deed | $650,000 | None Available | |
| Warranty Deed | $650,000 | None Available | |
| Executors Deed | $391,081 | None Available | |
| Executors Deed | $391,081 | None Available | |
| Deed | $205,000 | -- |
Mortgage History
| Date | Status | Loan Amount | Loan Type |
|---|---|---|---|
| Open | $250,000 | New Conventional | |
| Previous Owner | $260,000 | Purchase Money Mortgage |
Property History
| Date | Event | Price | Change | Sq Ft Price |
|---|---|---|---|---|
| 01/31/2025 01/31/25 | Sold | $650,000 | 0.0% | $247 / Sq Ft |
| 12/30/2024 12/30/24 | Pending | -- | -- | -- |
| 12/20/2024 12/20/24 | For Sale | $649,980 | +66.2% | $247 / Sq Ft |
| 10/11/2024 10/11/24 | Sold | $391,081 | +11.8% | $175 / Sq Ft |
| 05/31/2024 05/31/24 | Pending | -- | -- | -- |
| 05/21/2024 05/21/24 | For Sale | $349,900 | -- | $157 / Sq Ft |
Tax History Compared to Growth
Tax History
| Year | Tax Paid | Tax Assessment Tax Assessment Total Assessment is a certain percentage of the fair market value that is determined by local assessors to be the total taxable value of land and additions on the property. | Land | Improvement |
|---|---|---|---|---|
| 2025 | $9,938 | $323,180 | $110,720 | $212,460 |
| 2024 | $8,354 | $281,660 | $110,720 | $170,940 |
| 2023 | $8,193 | $231,520 | $100,220 | $131,300 |
| 2022 | $8,013 | $231,520 | $100,220 | $131,300 |
| 2021 | $7,920 | $231,520 | $100,220 | $131,300 |
| 2020 | $7,617 | $231,520 | $100,220 | $131,300 |
| 2019 | $7,617 | $231,520 | $100,220 | $131,300 |
| 2018 | $7,068 | $225,460 | $100,220 | $125,240 |
| 2017 | $6,897 | $225,460 | $100,220 | $125,240 |
| 2016 | $6,656 | $225,460 | $100,220 | $125,240 |
| 2015 | $6,493 | $225,460 | $100,220 | $125,240 |
| 2014 | $6,423 | $226,790 | $100,220 | $126,570 |
Agents Affiliated with this Home
-
Julia Cordos

Seller's Agent in 2025
Julia Cordos
eXp Realty
(860) 794-6424
2 in this area
113 Total Sales
-
Liz Doll

Buyer's Agent in 2025
Liz Doll
William Raveis Real Estate
(860) 614-6078
2 in this area
196 Total Sales
-
Joseph Snell

Seller's Agent in 2024
Joseph Snell
Luxe Realty LLC
(860) 839-8331
6 in this area
283 Total Sales
Map
Source: SmartMLS
MLS Number: 24015412
APN: AVON-000016-000000-000207-000137
- 41 Verville Rd
- 206 New Rd
- 12 Verville Rd
- 23 Kenington Rd
- 18 Kenington Rd
- 54 Sheffield Ln
- 32 Arlington Dr
- 58 Smith Rd
- 25 Sheffield Ln
- 58 Weatherstone
- 5 Hawks Ridge
- 61 Weatherstone
- 50 Buckingham Rd
- 48 Weatherstone
- Lot 48 Weatherstone
- 114 Daniel Trace
- 44 Weatherstone
- 5 Stockbridge Dr
- 104 Barnes Hill Rd
- 31 Stockbridge Dr
