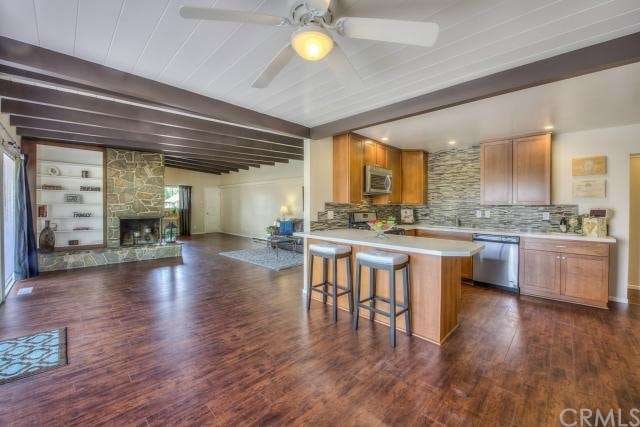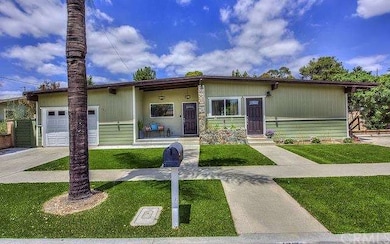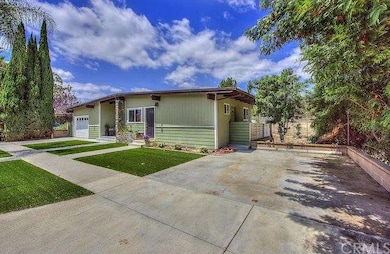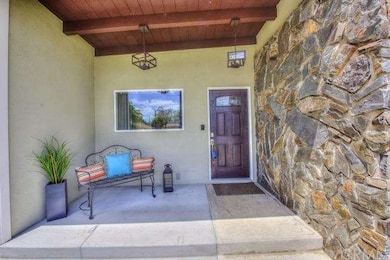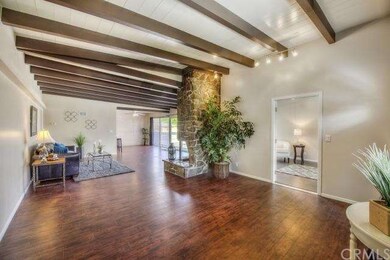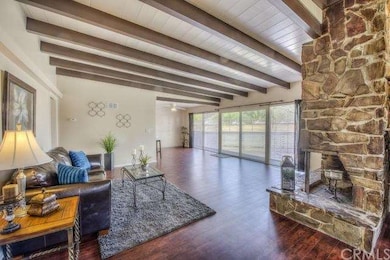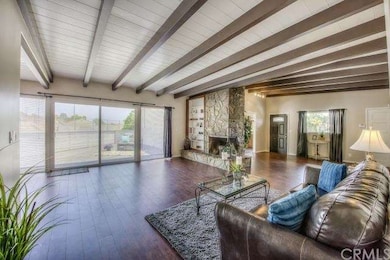
137 E Glenwood Ave Fullerton, CA 92832
Downtown Fullerton NeighborhoodHighlights
- Attached Guest House
- RV Access or Parking
- Open Floorplan
- Beechwood Elementary School Rated A
- All Bedrooms Downstairs
- Maid or Guest Quarters
About This Home
As of June 2015Not a Single Detail has been spared when this Single Story home was Remodeled in 2013! From the Artificial Turf in the front yard to the Rebuilt deck in the back. 4 bdrms/3 baths, 2280 sq feet of living space. Attached "Granny's Unit" features 1 Bdrm/Bath kitchen & family rm with Two Private Entrances. Enter into Open & Spacious Floor plan with views out to your wrap around Patio. Living Room Features Stone Fireplace. Kitchen with Custom Cabinetry, Quartz Counters, Stainless Steel Appliances, Glass Tile Backsplash & Recessed Lighting. All Bathrooms have also been Updated! Spacious Interior Laundry Room with Cabinets, Features Include Tile & Dark Laminate Flooring, Designer Paint Colors, Fans in every room, Custom Drawers in all Closets, Newer Roof, A/C, Copper Plumbing, Replaced Double Paned Windows, Sliders, Doors, Fixtures, Roll Up Garage Door, 2 Driveways for extra cars or possible RV Parking, Cul De Sac Location & Steps away from Fullerton College & Hill Crest Park, Conveniently close to CSUF, Downtown Fullerton, Train Station and Shopping! Your Next Home is Truly "Move In" Ready!
Last Agent to Sell the Property
First Team Real Estate License #01316399 Listed on: 05/06/2015

Last Buyer's Agent
Christine Im
New Star Realty & Investment License #01441592
Home Details
Home Type
- Single Family
Est. Annual Taxes
- $8,624
Year Built
- Built in 1958 | Remodeled
Lot Details
- 5,227 Sq Ft Lot
- Cul-De-Sac
- South Facing Home
- Block Wall Fence
- Fence is in excellent condition
- Paved or Partially Paved Lot
- Front Yard
Parking
- 1 Car Attached Garage
- Parking Available
- Driveway
- RV Access or Parking
Home Design
- Modern Architecture
- Turnkey
- Interior Block Wall
- Composition Roof
- Stucco
Interior Spaces
- 2,280 Sq Ft Home
- Open Floorplan
- Built-In Features
- Crown Molding
- High Ceiling
- Ceiling Fan
- Recessed Lighting
- Track Lighting
- Wood Burning Fireplace
- Double Pane Windows
- Window Screens
- Living Room with Fireplace
- Laundry Room
Kitchen
- Eat-In Kitchen
- Breakfast Bar
- Double Oven
- Gas Oven
- Gas Cooktop
- Microwave
- Dishwasher
- Granite Countertops
- Disposal
Flooring
- Laminate
- Tile
Bedrooms and Bathrooms
- 4 Bedrooms
- All Bedrooms Down
- Walk-In Closet
- Maid or Guest Quarters
- 3 Full Bathrooms
Home Security
- Home Security System
- Carbon Monoxide Detectors
Outdoor Features
- Deck
- Patio
- Exterior Lighting
- Rain Gutters
- Wrap Around Porch
Additional Features
- Attached Guest House
- Central Heating and Cooling System
Community Details
- No Home Owners Association
Listing and Financial Details
- Tax Lot 2
- Tax Tract Number 800
- Assessor Parcel Number 02902005
Ownership History
Purchase Details
Home Financials for this Owner
Home Financials are based on the most recent Mortgage that was taken out on this home.Purchase Details
Home Financials for this Owner
Home Financials are based on the most recent Mortgage that was taken out on this home.Purchase Details
Home Financials for this Owner
Home Financials are based on the most recent Mortgage that was taken out on this home.Purchase Details
Home Financials for this Owner
Home Financials are based on the most recent Mortgage that was taken out on this home.Purchase Details
Home Financials for this Owner
Home Financials are based on the most recent Mortgage that was taken out on this home.Purchase Details
Purchase Details
Home Financials for this Owner
Home Financials are based on the most recent Mortgage that was taken out on this home.Purchase Details
Home Financials for this Owner
Home Financials are based on the most recent Mortgage that was taken out on this home.Similar Homes in Fullerton, CA
Home Values in the Area
Average Home Value in this Area
Purchase History
| Date | Type | Sale Price | Title Company |
|---|---|---|---|
| Interfamily Deed Transfer | -- | California Members Title Co | |
| Interfamily Deed Transfer | -- | Accommodation | |
| Grant Deed | $655,000 | Western Resources Title Co | |
| Grant Deed | $502,000 | Chicago Title Inland Empire | |
| Grant Deed | $370,000 | Lsi Title Company | |
| Trustee Deed | $684,760 | None Available | |
| Interfamily Deed Transfer | -- | Multiple | |
| Grant Deed | $440,000 | Fidelity National Title |
Mortgage History
| Date | Status | Loan Amount | Loan Type |
|---|---|---|---|
| Open | $481,500 | New Conventional | |
| Closed | $484,350 | New Conventional | |
| Closed | $275,000 | New Conventional | |
| Previous Owner | $491,200 | FHA | |
| Previous Owner | $254,000 | New Conventional | |
| Previous Owner | $400,000 | Unknown | |
| Previous Owner | $259,000 | Purchase Money Mortgage | |
| Previous Owner | $641,000 | Negative Amortization | |
| Previous Owner | $47,600 | Credit Line Revolving | |
| Previous Owner | $544,000 | Fannie Mae Freddie Mac | |
| Previous Owner | $520,000 | Stand Alone Refi Refinance Of Original Loan | |
| Previous Owner | $352,000 | Purchase Money Mortgage | |
| Previous Owner | $104,000 | Unknown | |
| Closed | $88,000 | No Value Available |
Property History
| Date | Event | Price | Change | Sq Ft Price |
|---|---|---|---|---|
| 05/24/2017 05/24/17 | Under Contract | -- | -- | -- |
| 05/18/2017 05/18/17 | For Rent | $1,200 | 0.0% | -- |
| 05/18/2017 05/18/17 | Rented | $1,200 | -52.0% | -- |
| 07/10/2015 07/10/15 | Rented | $2,500 | 0.0% | -- |
| 07/01/2015 07/01/15 | Under Contract | -- | -- | -- |
| 06/25/2015 06/25/15 | For Rent | $2,500 | 0.0% | -- |
| 06/23/2015 06/23/15 | Sold | $655,000 | -1.5% | $287 / Sq Ft |
| 05/13/2015 05/13/15 | Pending | -- | -- | -- |
| 05/06/2015 05/06/15 | For Sale | $665,000 | 0.0% | $292 / Sq Ft |
| 04/14/2014 04/14/14 | Rented | $3,200 | +14.3% | -- |
| 03/15/2014 03/15/14 | Under Contract | -- | -- | -- |
| 11/16/2013 11/16/13 | For Rent | $2,800 | 0.0% | -- |
| 05/21/2013 05/21/13 | Sold | $502,000 | -6.9% | $220 / Sq Ft |
| 03/29/2013 03/29/13 | Price Changed | $539,000 | +3.9% | $236 / Sq Ft |
| 03/07/2013 03/07/13 | Price Changed | $519,000 | -3.7% | $228 / Sq Ft |
| 02/20/2013 02/20/13 | Price Changed | $539,000 | -8.5% | $236 / Sq Ft |
| 02/15/2013 02/15/13 | For Sale | $589,000 | -- | $258 / Sq Ft |
Tax History Compared to Growth
Tax History
| Year | Tax Paid | Tax Assessment Tax Assessment Total Assessment is a certain percentage of the fair market value that is determined by local assessors to be the total taxable value of land and additions on the property. | Land | Improvement |
|---|---|---|---|---|
| 2025 | $8,624 | $787,207 | $642,666 | $144,541 |
| 2024 | $8,624 | $771,772 | $630,065 | $141,707 |
| 2023 | $8,418 | $756,640 | $617,711 | $138,929 |
| 2022 | $8,366 | $741,804 | $605,599 | $136,205 |
| 2021 | $8,221 | $727,259 | $593,724 | $133,535 |
| 2020 | $8,177 | $719,802 | $587,636 | $132,166 |
| 2019 | $7,961 | $705,689 | $576,114 | $129,575 |
| 2018 | $7,841 | $691,852 | $564,817 | $127,035 |
| 2017 | $7,711 | $678,287 | $553,742 | $124,545 |
| 2016 | $7,550 | $664,988 | $542,885 | $122,103 |
| 2015 | $5,836 | $514,354 | $395,967 | $118,387 |
| 2014 | $5,668 | $504,279 | $388,211 | $116,068 |
Agents Affiliated with this Home
-
Christine Im

Seller's Agent in 2017
Christine Im
New Star Realty & Investment
(818) 439-8994
6 Total Sales
-
Denise Tash

Seller's Agent in 2015
Denise Tash
First Team Real Estate
(714) 655-5860
129 Total Sales
-
P
Buyer's Agent in 2015
PFNon-Member Default
ITECH MLS
-
M
Seller's Agent in 2014
Mary Hobson
Circa Properties, Inc.
-
Lorena Kelder

Seller's Agent in 2013
Lorena Kelder
Realty ONE Group West
(951) 314-1429
32 Total Sales
-
Jeff Lee

Buyer's Agent in 2013
Jeff Lee
Menconi And Associates, Inc.
(800) 475-1460
27 Total Sales
Map
Source: California Regional Multiple Listing Service (CRMLS)
MLS Number: PW15096681
APN: 029-020-05
- 143 Hillcrest Dr
- 818 Vista Verde Dr
- 764 N Malden Ave
- 130 W Malvern Ave
- 211 Malvern Ave
- 1237 Luanne Ave
- 916 N Malden Ave
- 1231 Sheppard Dr
- 1354 Shadow Ln Unit 102
- 1354 Shadow Ln Unit 201
- 1354 Shadow Ln Unit D
- 1349 Shadow Ln Unit 115
- 1349 Shadow Ln Unit 217
- 1349 Shadow Ln Unit 218
- 613 Princeton Cir E
- 1007 Glenhaven Ave
- 117 N Lawrence Ave
- 613 E Chapman Ave
- 301 N Ford Ave Unit 133
- 110 Elsa Dr
