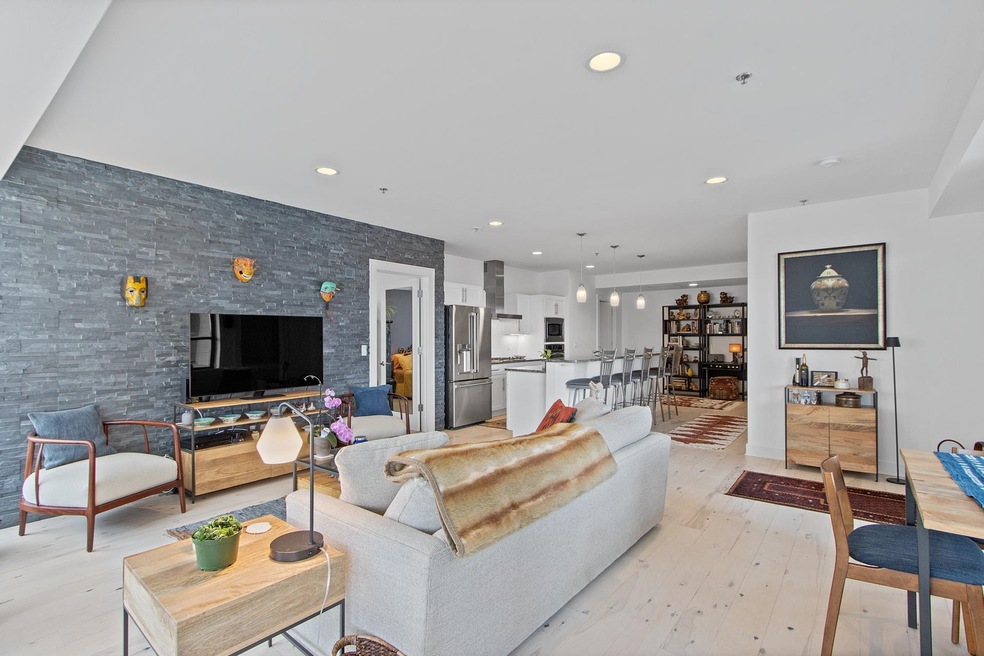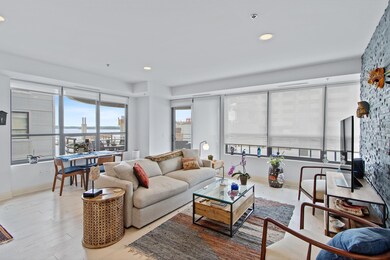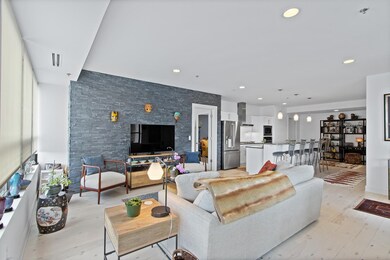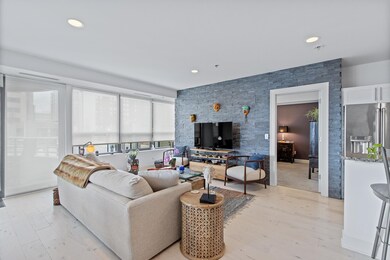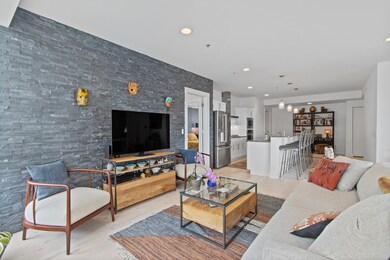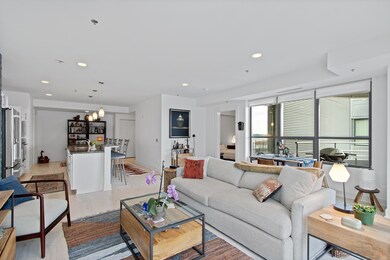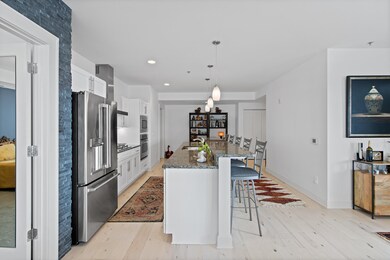
Marina Condominiums 137 E Wilson St Unit 512 Madison, WI 53703
Downtown Madison NeighborhoodHighlights
- Water Views
- Wood Flooring
- Great Room
- Deck
- End Unit
- Elevator
About This Home
As of November 2024Embrace the heart of Downtown Madison, a Future-Focused Community, while living in this luxury condominium! Two bedroom condominium with en-suite full baths (2), wood flooring in kitchen & living room, primary bedroom with walk-in closet and walk-in shower, 2nd bedroom offers tub/shower combo and 2 closets. Oversize balcony with views of Lake Monona and a gas outlet to use while grilling. Walk to premier restaurants, concerts on the square and Farmers Market- just steps away! Storage unit available in garage, a few feet from parking space for additional $10,000 to purchase. Parking space #45. Infrastructure for EV Charging in parking garage.
Last Agent to Sell the Property
Restaino & Associates Brokerage Phone: 608-692-5177 License #36765-94
Last Buyer's Agent
SCWMLS Non-Member
South Central Non-Member
Property Details
Home Type
- Condominium
Est. Annual Taxes
- $8,485
Year Built
- Built in 2005
HOA Fees
- $654 Monthly HOA Fees
Home Design
- Garden Home
Interior Spaces
- 1,423 Sq Ft Home
- Great Room
- Wood Flooring
- Water Views
Kitchen
- Breakfast Bar
- Oven or Range
- Microwave
- Dishwasher
- Kitchen Island
- Disposal
Bedrooms and Bathrooms
- 2 Bedrooms
- Split Bedroom Floorplan
- Walk-In Closet
- 2 Full Bathrooms
- Bathtub
- Walk-in Shower
Laundry
- Laundry on main level
- Dryer
- Washer
Home Security
Parking
- Garage
- Heated Garage
- Garage Door Opener
Schools
- Lapham/Marquette Elementary School
- Okeeffe Middle School
- East High School
Utilities
- Forced Air Cooling System
- Internet Available
- Cable TV Available
Additional Features
- Deck
- End Unit
- Property is near a bus stop
Listing and Financial Details
- Assessor Parcel Number 0709-242-1818-8
Community Details
Overview
- Association fees include parking, water/sewer, trash removal, snow removal, common area maintenance, common area insurance, reserve fund, high speed internet
- 56 Units
- Located in the Marina Condominiums master-planned community
- Property Manager
Additional Features
- Elevator
- Fire Sprinkler System
Ownership History
Purchase Details
Home Financials for this Owner
Home Financials are based on the most recent Mortgage that was taken out on this home.Purchase Details
Home Financials for this Owner
Home Financials are based on the most recent Mortgage that was taken out on this home.Purchase Details
Home Financials for this Owner
Home Financials are based on the most recent Mortgage that was taken out on this home.Purchase Details
Home Financials for this Owner
Home Financials are based on the most recent Mortgage that was taken out on this home.Purchase Details
Purchase Details
Home Financials for this Owner
Home Financials are based on the most recent Mortgage that was taken out on this home.Map
About Marina Condominiums
Similar Homes in Madison, WI
Home Values in the Area
Average Home Value in this Area
Purchase History
| Date | Type | Sale Price | Title Company |
|---|---|---|---|
| Warranty Deed | $615,000 | None Listed On Document | |
| Warranty Deed | $615,000 | None Listed On Document | |
| Deed | $520,000 | -- | |
| Condominium Deed | $525,000 | None Available | |
| Warranty Deed | $445,000 | None Available | |
| Interfamily Deed Transfer | -- | None Available | |
| Condominium Deed | $451,200 | None Available |
Mortgage History
| Date | Status | Loan Amount | Loan Type |
|---|---|---|---|
| Open | $365,000 | New Conventional | |
| Closed | $365,000 | New Conventional | |
| Previous Owner | $50,000 | Credit Line Revolving | |
| Previous Owner | $406,000 | Unknown |
Property History
| Date | Event | Price | Change | Sq Ft Price |
|---|---|---|---|---|
| 11/21/2024 11/21/24 | Sold | $615,000 | -1.6% | $432 / Sq Ft |
| 08/09/2024 08/09/24 | For Sale | $625,000 | +1.6% | $439 / Sq Ft |
| 08/02/2024 08/02/24 | Off Market | $615,000 | -- | -- |
| 07/29/2024 07/29/24 | For Sale | $625,000 | +20.2% | $439 / Sq Ft |
| 09/15/2022 09/15/22 | Sold | $520,000 | -5.5% | $365 / Sq Ft |
| 08/26/2022 08/26/22 | Pending | -- | -- | -- |
| 08/19/2022 08/19/22 | Price Changed | $550,000 | -6.4% | $387 / Sq Ft |
| 07/14/2022 07/14/22 | For Sale | $587,500 | +13.0% | $413 / Sq Ft |
| 07/08/2022 07/08/22 | Off Market | $520,000 | -- | -- |
| 07/05/2022 07/05/22 | For Sale | $587,500 | +11.9% | $413 / Sq Ft |
| 07/30/2021 07/30/21 | Sold | $525,000 | -1.9% | $369 / Sq Ft |
| 07/13/2021 07/13/21 | Pending | -- | -- | -- |
| 06/17/2021 06/17/21 | Price Changed | $535,000 | -2.7% | $376 / Sq Ft |
| 05/19/2021 05/19/21 | For Sale | $550,000 | +4.8% | $387 / Sq Ft |
| 04/26/2021 04/26/21 | Off Market | $525,000 | -- | -- |
| 04/25/2021 04/25/21 | For Sale | $550,000 | +23.6% | $387 / Sq Ft |
| 04/03/2017 04/03/17 | Sold | $445,000 | -7.3% | $317 / Sq Ft |
| 02/15/2017 02/15/17 | Pending | -- | -- | -- |
| 08/06/2016 08/06/16 | For Sale | $479,900 | -- | $342 / Sq Ft |
Tax History
| Year | Tax Paid | Tax Assessment Tax Assessment Total Assessment is a certain percentage of the fair market value that is determined by local assessors to be the total taxable value of land and additions on the property. | Land | Improvement |
|---|---|---|---|---|
| 2024 | $18,779 | $550,300 | $33,900 | $516,400 |
| 2023 | $8,485 | $487,000 | $33,900 | $453,100 |
| 2021 | $10,092 | $487,500 | $33,900 | $453,600 |
| 2020 | $10,465 | $477,900 | $33,900 | $444,000 |
| 2019 | $10,482 | $477,900 | $33,900 | $444,000 |
| 2018 | $9,012 | $412,000 | $33,900 | $378,100 |
| 2017 | $9,465 | $415,000 | $33,900 | $381,100 |
| 2016 | $9,615 | $410,700 | $30,800 | $379,900 |
| 2015 | $9,265 | $391,100 | $16,200 | $374,900 |
| 2014 | $9,266 | $391,100 | $16,200 | $374,900 |
| 2013 | $8,923 | $355,500 | $16,200 | $339,300 |
Source: South Central Wisconsin Multiple Listing Service
MLS Number: 1982951
APN: 0709-242-1818-8
- 137 E Wilson St Unit 1112
- 126 S Hancock St
- 123 W Washington Ave Unit 510
- 123 W Washington Ave Unit 609
- 123 W Washington Ave Unit 1004
- 208 S Hamilton St
- 214 S Hamilton St
- 211 S Henry St Unit 201
- 101-105.5 State St
- 625 E Mifflin St Unit 219
- 19 Washington Place
- 300 N Pinckney St
- 302 N Pinckney St
- 317 N Pinckney St
- 350 W Wilson St Unit 402
- 811 Jenifer St
- 360 W Washington Ave Unit 1412
- 333 W Mifflin St Unit 1163
- 333 W Mifflin St Unit 4100
- 333 W Mifflin St Unit 2070
