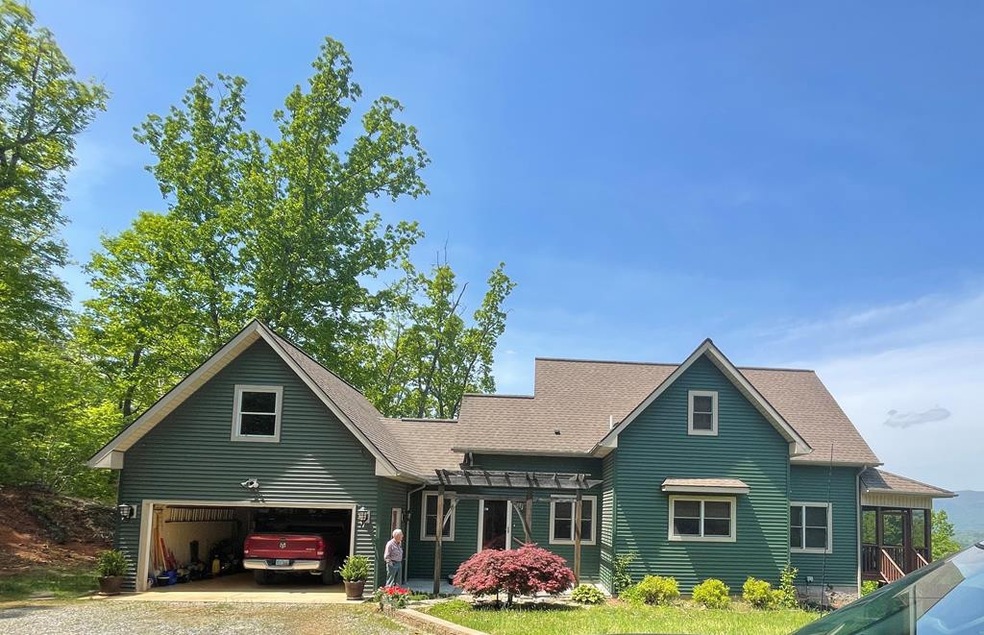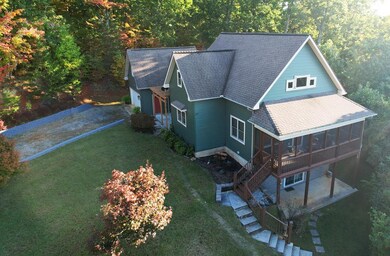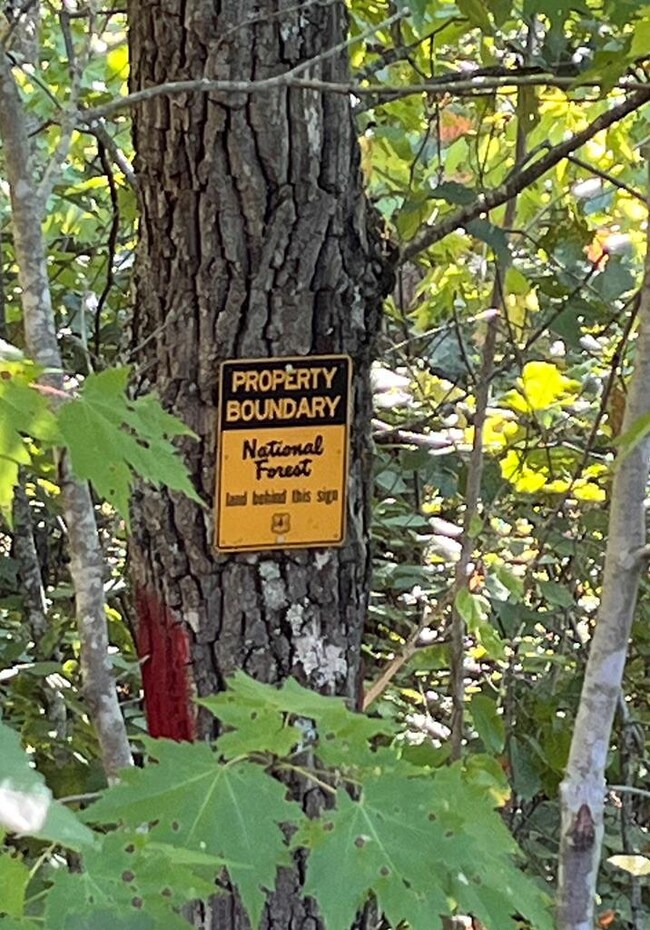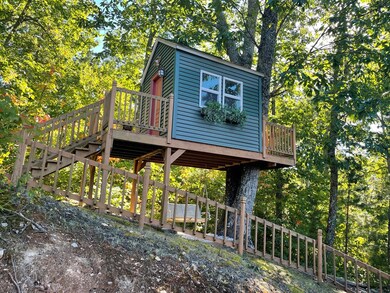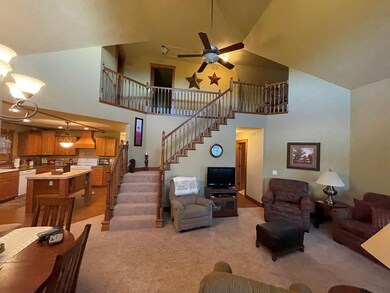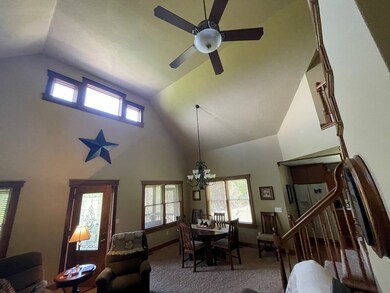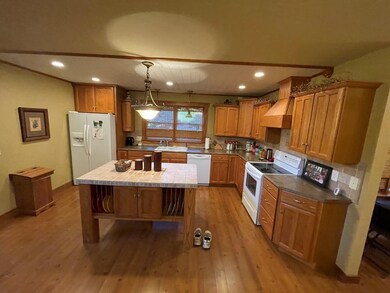
137 Eagle Mountain Way Newport, TN 37821
Highlights
- Mountain View
- Contemporary Architecture
- Great Room
- Deck
- Cathedral Ceiling
- No HOA
About This Home
As of February 2023Beautiful home with mountain views. Boarders Cherokee National forest. for sale by the original owner. Well maintained and only used part time as a family vacation home for their family. One and a half story home with a full basement. Two car attached garage Beautiful custom built home that looks new inside and out. Main level has Kitchen, small office, Bedroom Full Bathroom, 1/2 bathroom, laundry, dining and Large Living room with cathedral ceilings. Upper Level has Bedroom with walk in closet, full Bathroom and den. Lower lever has family room, Kitchenette, full bathroom, additional room seller used as a third bedroom and a Utility / workshop room. Large covered screen porch overlooking mountains. Utility water and a septic system. Boarders Cherokee National Forest. Tree house for the kids. Trees could be topped for an even better mountain view. Home is Located just a few minutes from I-40. Located about half way between Knoxville and Asheville NC. Close to hiking, fishing, boating, 25 Min to Douglas Lake, 30 Minutes to Gatlinburg. Eagle Mountain is a private road not maintained by the county. Attached is the recorded Joint Easement Maintenance Agreement that requires a once annually minimum $250 for joint easement maintenance. Ask you agent for copy of deed, restrictions and the Joint Easement Maintenance Agreement. Shown by appointment only. Call now Home is on Romary with a Eagle Mountain street address .
Last Agent to Sell the Property
BRIAN KELLER REALTY License #248398 Listed on: 10/03/2022
Home Details
Home Type
- Single Family
Est. Annual Taxes
- $1,533
Year Built
- Built in 2005
Lot Details
- 1.5 Acre Lot
- Lot Has A Rolling Slope
Parking
- 2 Car Garage
- Parking Accessed On Kitchen Level
Home Design
- Contemporary Architecture
- Shingle Roof
- Wood Siding
Interior Spaces
- 1.5-Story Property
- Cathedral Ceiling
- Ceiling Fan
- Double Pane Windows
- Blinds
- Wood Frame Window
- Great Room
- Living Room
- Mountain Views
- Finished Basement
- Basement Fills Entire Space Under The House
- Home Security System
Kitchen
- Electric Range
- Dishwasher
Flooring
- Carpet
- Laminate
Bedrooms and Bathrooms
- 2 Bedrooms
Laundry
- Laundry Room
- Laundry on main level
Outdoor Features
- Deck
- Covered patio or porch
Utilities
- Central Heating and Cooling System
- Heating System Uses Propane
- Propane
- Electric Water Heater
- Septic Tank
- Internet Available
Community Details
- No Home Owners Association
- Laundry Facilities
Listing and Financial Details
- Assessor Parcel Number 064.00
Ownership History
Purchase Details
Home Financials for this Owner
Home Financials are based on the most recent Mortgage that was taken out on this home.Purchase Details
Purchase Details
Similar Homes in Newport, TN
Home Values in the Area
Average Home Value in this Area
Purchase History
| Date | Type | Sale Price | Title Company |
|---|---|---|---|
| Warranty Deed | $465,000 | -- | |
| Interfamily Deed Transfer | -- | None Available | |
| Deed | $16,625 | -- |
Mortgage History
| Date | Status | Loan Amount | Loan Type |
|---|---|---|---|
| Open | $232,500 | New Conventional |
Property History
| Date | Event | Price | Change | Sq Ft Price |
|---|---|---|---|---|
| 02/01/2023 02/01/23 | Sold | $465,000 | -6.8% | $175 / Sq Ft |
| 01/02/2023 01/02/23 | Pending | -- | -- | -- |
| 10/03/2022 10/03/22 | For Sale | $499,000 | -- | $188 / Sq Ft |
Tax History Compared to Growth
Tax History
| Year | Tax Paid | Tax Assessment Tax Assessment Total Assessment is a certain percentage of the fair market value that is determined by local assessors to be the total taxable value of land and additions on the property. | Land | Improvement |
|---|---|---|---|---|
| 2024 | $1,530 | $59,750 | $9,425 | $50,325 |
| 2023 | $1,530 | $59,750 | $9,425 | $50,325 |
| 2022 | $1,533 | $59,750 | $9,425 | $50,325 |
| 2021 | $1,533 | $59,750 | $9,425 | $50,325 |
| 2020 | $1,533 | $59,750 | $9,425 | $50,325 |
| 2019 | $1,304 | $46,075 | $7,375 | $38,700 |
| 2018 | $1,304 | $46,075 | $7,375 | $38,700 |
| 2017 | $1,336 | $46,075 | $7,375 | $38,700 |
| 2016 | $1,054 | $46,075 | $7,375 | $38,700 |
| 2015 | $1,035 | $40,725 | $7,375 | $33,350 |
| 2014 | $1,035 | $40,725 | $7,375 | $33,350 |
| 2013 | $1,035 | $43,125 | $7,450 | $35,675 |
Agents Affiliated with this Home
-
Brian Keller

Seller's Agent in 2023
Brian Keller
BRIAN KELLER REALTY
(865) 548-7860
71 in this area
148 Total Sales
Map
Source: Lakeway Area Association of REALTORS®
MLS Number: 610049
APN: 094-064.00
- 1976 Hartford Rd
- 2199 Stoneview Way
- 2259 Hartford Rd
- 2199 Stone View Way
- 0 11 Acres Hartford Rd Rd
- 961 Tomahawk Dr
- Par 023.04 Driftwood Rd
- 494 Driftwood Rd
- 821 Tomahawk Dr
- 557 High Country Rd
- 2314 Dark Hollow Rd
- 0 Scenic View Dr
- 2233 Nations Rd
- 630 Iris Hill Way
- 0 Martin Way
- 11.6 Acres Video Way
- 5 Acres Video Way
- 6.6 Acres Video Way
- 3001 Doolittle Way
